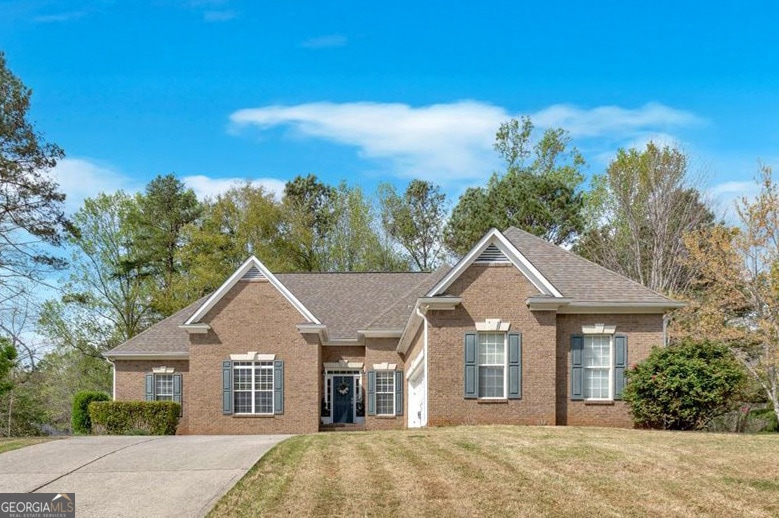Welcome home to 4162 Crowder Drive! This 4 bedroom 3 1/2 bath ranch home with a full terrace level is located in the coveted Durham Heritage Estates neighborhood and offers the perfect blend of comfort and style. Step inside to find a welcoming bright and open layout accented by stunning architectural details - crown molding, vaulted ceilings, arched entryways and gleaming hardwood floors. The spacious dining room flows right into the living area, where a wall of windows floods the space with natural light and offers a gorgeous view of the deck and private back yard. The eat-in kitchen is both stylish and functional, with solid surface countertops, tile backsplash, gas cooktop, double ovens and an open layout that connects to the family room. Vaulted ceilings and a cozy brick-front gas fireplace make the family room the perfect spot to gather. The half-bath, laundry room, basement access and garage are conveniently situated in the hallway just off the kitchen. On the opposite side of the main level are the home's bedrooms. Two generously sized secondary bedrooms share a convenient Jack-and-Jill bath. The oversized primary suite is a true retreat, featuring a comfy seating area, access to the back deck and a spa-like bathroom with fresh tile floors, a huge shower, a relaxing garden tub, and a double vanity. The versatile terrace level with it's impressive 9 foot ceilings and abundance of windows offers a private bedroom, full bath, office/game room, media room and flex space - making it ideal for a teen retreat, in-law suite, or expanded living area tailored to your needs. In addition to the terrace level living space, there is also a workshop area and plenty of unfinished space for storage. Outside, enjoy the large beautifully landscaped yard, a spacious deck and patio and plenty of room for outside gatherings.With top-rated schools like Lewis Elementary, McClure Middle, and Allatoona High, and proximity to shopping, dining, and all that West Cobb has to offer, this home is a rare find. Don't miss the opportunity to make this exceptional property your forever home!

