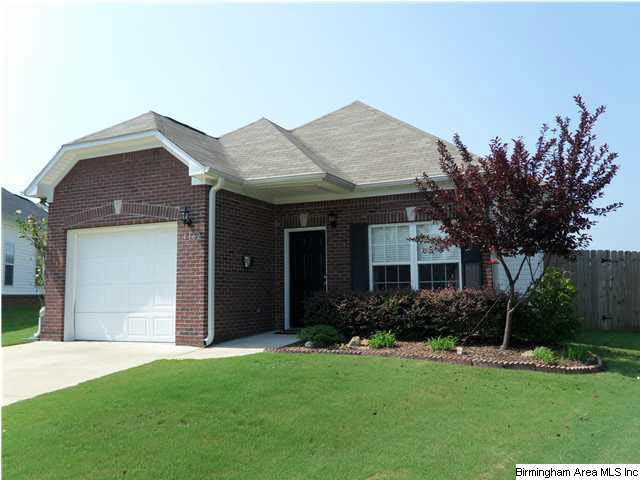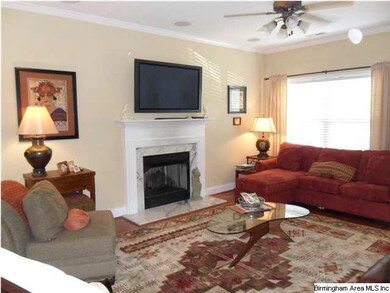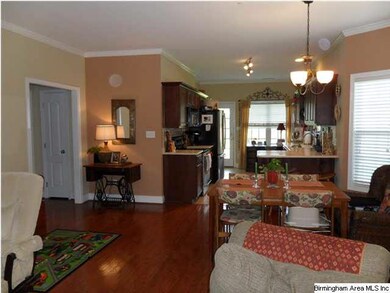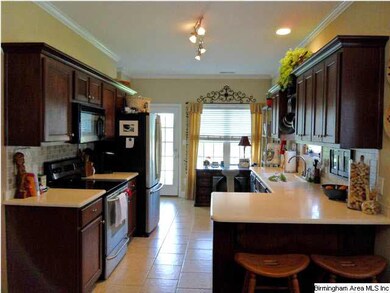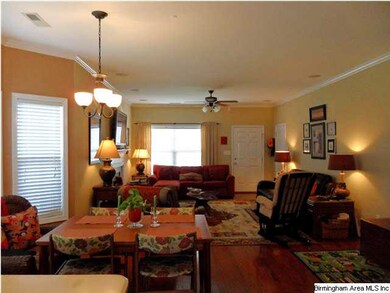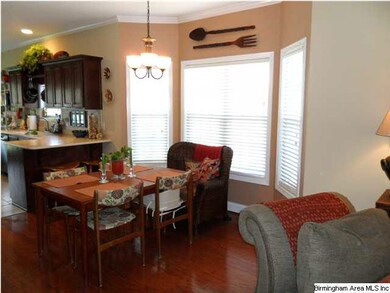
4162 Hathaway Ln Mount Olive, AL 35117
Highlights
- In Ground Pool
- Wood Flooring
- Great Room with Fireplace
- Clubhouse
- Attic
- Solid Surface Countertops
About This Home
As of June 2021Beautifully detailed home on large private cul-de-sac lot. Inviting and spacious floorplan features open great room, dining area, and kitchen. The great room offers a cozy gas log fireplace and concealed wiring for your flat screen above the mantle. Adjoining the great room is a formal dining space accented by a bay window. Upgrades include hardwoods, crown moulding, and tile. Beautiful and plentious cabinets surround the kitchen, and a convenient breakfast bar offers additional dining space. The breakfast nook on the back is now serving as a small home office. Off the kitchen is the master suite that overlooks the private back yard. A guest bedroom and bathroom are situated just off the living area. Adding to your convenience is an attached garage and a good-sized laundry room. Spectacular back yard for outdoor activities!
Home Details
Home Type
- Single Family
Est. Annual Taxes
- $2,680
Year Built
- 2006
HOA Fees
- $21 Monthly HOA Fees
Parking
- 1 Car Attached Garage
- Garage on Main Level
- Driveway
Home Design
- Brick Exterior Construction
- Slab Foundation
- Vinyl Siding
Interior Spaces
- 1-Story Property
- Crown Molding
- Smooth Ceilings
- Ceiling Fan
- Recessed Lighting
- Marble Fireplace
- Gas Fireplace
- Double Pane Windows
- Window Treatments
- French Doors
- Insulated Doors
- Great Room with Fireplace
- Breakfast Room
- Pull Down Stairs to Attic
- Home Security System
Kitchen
- Breakfast Bar
- Stove
- Built-In Microwave
- Dishwasher
- Solid Surface Countertops
Flooring
- Wood
- Carpet
- Tile
Bedrooms and Bathrooms
- 2 Bedrooms
- Split Bedroom Floorplan
- Walk-In Closet
- 2 Full Bathrooms
- Bathtub and Shower Combination in Primary Bathroom
- Garden Bath
- Linen Closet In Bathroom
Laundry
- Laundry Room
- Washer and Electric Dryer Hookup
Outdoor Features
- In Ground Pool
- Swimming Allowed
- Covered patio or porch
Utilities
- Central Heating and Cooling System
- Heating System Uses Propane
- Heat Pump System
- Electric Water Heater
Listing and Financial Details
- Assessor Parcel Number 14-21-2-000-095.000
Community Details
Overview
- Association fees include common grounds mntc, recreation facility, utilities for comm areas
- $10 Other Monthly Fees
Amenities
- Clubhouse
Recreation
- Tennis Courts
- Community Pool
Ownership History
Purchase Details
Home Financials for this Owner
Home Financials are based on the most recent Mortgage that was taken out on this home.Purchase Details
Home Financials for this Owner
Home Financials are based on the most recent Mortgage that was taken out on this home.Purchase Details
Home Financials for this Owner
Home Financials are based on the most recent Mortgage that was taken out on this home.Purchase Details
Home Financials for this Owner
Home Financials are based on the most recent Mortgage that was taken out on this home.Similar Homes in Mount Olive, AL
Home Values in the Area
Average Home Value in this Area
Purchase History
| Date | Type | Sale Price | Title Company |
|---|---|---|---|
| Warranty Deed | $206,000 | -- | |
| Warranty Deed | $145,000 | -- | |
| Warranty Deed | $141,000 | -- | |
| Corporate Deed | $139,290 | None Available |
Mortgage History
| Date | Status | Loan Amount | Loan Type |
|---|---|---|---|
| Previous Owner | $137,750 | New Conventional | |
| Previous Owner | $141,000 | VA | |
| Previous Owner | $139,651 | FHA | |
| Previous Owner | $136,872 | FHA |
Property History
| Date | Event | Price | Change | Sq Ft Price |
|---|---|---|---|---|
| 07/29/2025 07/29/25 | For Rent | $1,870 | 0.0% | -- |
| 06/15/2021 06/15/21 | Sold | $206,000 | 0.0% | $160 / Sq Ft |
| 05/21/2021 05/21/21 | Pending | -- | -- | -- |
| 05/07/2021 05/07/21 | For Sale | $206,000 | +46.1% | $160 / Sq Ft |
| 06/26/2012 06/26/12 | Sold | $141,000 | -5.9% | $110 / Sq Ft |
| 05/18/2012 05/18/12 | Pending | -- | -- | -- |
| 08/04/2011 08/04/11 | For Sale | $149,900 | -- | $116 / Sq Ft |
Tax History Compared to Growth
Tax History
| Year | Tax Paid | Tax Assessment Tax Assessment Total Assessment is a certain percentage of the fair market value that is determined by local assessors to be the total taxable value of land and additions on the property. | Land | Improvement |
|---|---|---|---|---|
| 2024 | $2,680 | $48,080 | -- | -- |
| 2022 | $2,398 | $39,900 | $9,000 | $30,900 |
| 2021 | $981 | $17,200 | $4,500 | $12,700 |
| 2020 | $975 | $17,090 | $4,500 | $12,590 |
| 2019 | $905 | $15,940 | $0 | $0 |
| 2018 | $838 | $14,820 | $0 | $0 |
| 2017 | $817 | $14,480 | $0 | $0 |
| 2016 | $809 | $14,340 | $0 | $0 |
| 2015 | $778 | $13,820 | $0 | $0 |
| 2014 | $635 | $13,840 | $0 | $0 |
| 2013 | $635 | $13,840 | $0 | $0 |
Agents Affiliated with this Home
-
Z
Seller's Agent in 2021
Zachary Thames
Joseph Carter Realty
(205) 717-7653
1 in this area
37 Total Sales
-
N
Buyer's Agent in 2021
Non Member
Non - Board Member
-

Seller's Agent in 2012
Rebecca Tucker
EXIT Realty Sweet HOMElife
(205) 244-0743
3 in this area
104 Total Sales
-

Buyer's Agent in 2012
Bryan Knox
Knox Realty
(205) 514-8903
31 in this area
89 Total Sales
Map
Source: Greater Alabama MLS
MLS Number: 507898
APN: 14-00-21-2-000-095.000
- 1390 Mountain Ln
- 4209 Hathaway Ln
- 1327 Mountain Ln
- 1310 Mountain Ln
- 4117 Brookside Dr
- 4113 Brookside Dr
- 4109 Brookside Dr
- 4105 Brookside Dr
- 4086 Brookside Dr
- 4112 Brookside Dr
- 3982 Over Burden Dr
- 3994 Over Burden Dr
- 3995 Over Burden Dr
- 3990 Over Burden Dr
- 3986 Over Burden Dr
- 1352 Woodridge Place
- 1355 Woodridge Place
- 4002 Over Burden Dr
- 1018 Cherry Blossom Ln
- 1041 Cherry Blossom Ln
