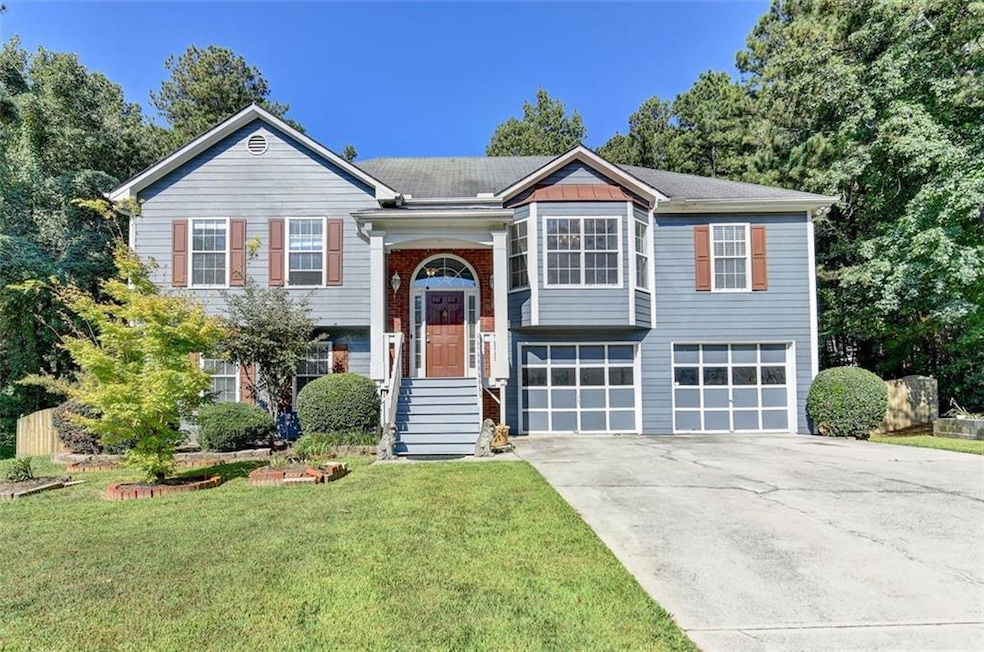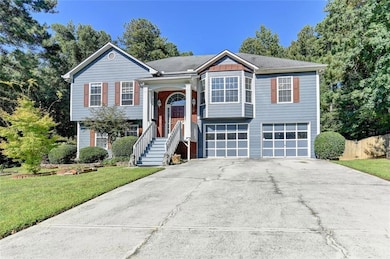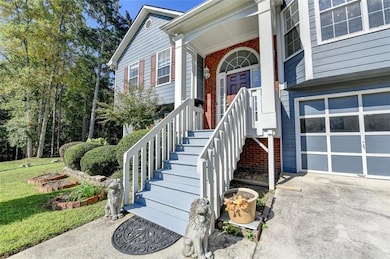4162 Wyndham Ridge Ct Unit 3 Buford, GA 30519
Estimated payment $2,665/month
Total Views
6,178
3
Beds
3
Baths
2,465
Sq Ft
$162
Price per Sq Ft
Highlights
- 0.97 Acre Lot
- Deck
- Traditional Architecture
- Ivy Creek Elementary School Rated A
- Oversized primary bedroom
- Neighborhood Views
About This Home
Prime location with excellent schools and NO HOA !!! on nearly one acre. Do not miss this exceptional opportunity. Finished basement available to create two extra rooms for a big family, It's a great home for first time home buyers . Just needs a little TLC to make it your own. You must to see this property !!!
Home Details
Home Type
- Single Family
Est. Annual Taxes
- $6,796
Year Built
- Built in 1998
Lot Details
- 0.97 Acre Lot
- Landscaped
- Level Lot
- Cleared Lot
- Garden
- Back Yard Fenced and Front Yard
Home Design
- Traditional Architecture
- Split Level Home
- Slab Foundation
- Shingle Roof
- Vinyl Siding
Interior Spaces
- Brick Fireplace
- Wood Frame Window
- Family Room
- Formal Dining Room
- Carpet
- Neighborhood Views
- Fire and Smoke Detector
- Laundry Room
Kitchen
- Breakfast Bar
- Electric Cooktop
- Microwave
- Dishwasher
Bedrooms and Bathrooms
- Oversized primary bedroom
- 3 Main Level Bedrooms
- Primary Bedroom on Main
- Walk-In Closet
- Separate Shower in Primary Bathroom
- Soaking Tub
Finished Basement
- Walk-Out Basement
- Exterior Basement Entry
- Finished Basement Bathroom
- Laundry in Basement
Parking
- 2 Car Attached Garage
- Driveway
Accessible Home Design
- Accessible Bedroom
- Accessible Washer and Dryer
- Accessible Doors
Outdoor Features
- Deck
Schools
- Ivy Creek Elementary School
- Jones Middle School
- Seckinger High School
Utilities
- Central Heating and Cooling System
- Underground Utilities
- 220 Volts
- 110 Volts
- Septic Tank
- High Speed Internet
- Phone Available
- Satellite Dish
- Cable TV Available
- TV Antenna
Community Details
- Wyndham Ridge Subdivision
Listing and Financial Details
- Tax Lot 0.97
- Assessor Parcel Number R1002 407
Map
Create a Home Valuation Report for This Property
The Home Valuation Report is an in-depth analysis detailing your home's value as well as a comparison with similar homes in the area
Home Values in the Area
Average Home Value in this Area
Tax History
| Year | Tax Paid | Tax Assessment Tax Assessment Total Assessment is a certain percentage of the fair market value that is determined by local assessors to be the total taxable value of land and additions on the property. | Land | Improvement |
|---|---|---|---|---|
| 2025 | $6,410 | $173,880 | $32,800 | $141,080 |
| 2024 | $6,796 | $181,080 | $34,000 | $147,080 |
| 2023 | $6,796 | $158,760 | $30,400 | $128,360 |
| 2022 | $5,657 | $149,840 | $27,200 | $122,640 |
| 2021 | $4,462 | $114,360 | $22,360 | $92,000 |
| 2020 | $4,331 | $110,040 | $20,720 | $89,320 |
| 2019 | $3,843 | $100,600 | $17,920 | $82,680 |
| 2018 | $3,542 | $91,920 | $17,920 | $74,000 |
| 2016 | $3,013 | $76,320 | $14,400 | $61,920 |
| 2015 | $2,820 | $69,960 | $12,000 | $57,960 |
| 2014 | -- | $70,520 | $12,000 | $58,520 |
Source: Public Records
Property History
| Date | Event | Price | List to Sale | Price per Sq Ft |
|---|---|---|---|---|
| 11/08/2025 11/08/25 | Price Changed | $398,900 | -3.9% | $162 / Sq Ft |
| 09/10/2025 09/10/25 | For Sale | $415,000 | -- | $168 / Sq Ft |
Source: First Multiple Listing Service (FMLS)
Purchase History
| Date | Type | Sale Price | Title Company |
|---|---|---|---|
| Deed | $183,500 | -- | |
| Quit Claim Deed | -- | -- | |
| Deed | $129,900 | -- |
Source: Public Records
Mortgage History
| Date | Status | Loan Amount | Loan Type |
|---|---|---|---|
| Open | $174,300 | New Conventional | |
| Previous Owner | $126,176 | FHA |
Source: Public Records
Source: First Multiple Listing Service (FMLS)
MLS Number: 7648329
APN: 1-002-407
Nearby Homes
- 2726 Talley Ln
- 2724 Talley Ln
- 3475 Duncan Bridge Dr Unit 2
- 2740 Talley Ln
- 4602 Shay Terrace
- 2200 Spring Sound Ln
- 4292 Sardis Church Rd
- 2171 Spring Sound Ln
- 2415 Hamilton Parc Ln
- 2485 Hamilton Parc Ln
- 2424 Pinnae Place
- 2590 Hamilton Parc Ln
- 2206 Spring Stone Ct
- 4728 Moon Hollow Ct
- 4732 Moon Chase Dr
- 2732 Thompson Mill Rd
- 2979 Ogden Trail
- 4082 Adler Cir Unit 35
- 4082 Adler Cir
- 4761 Moon Chase Dr
- 2255 Hamilton Parc Ln
- 4474 Well Springs Ct
- 2424 Pinnae Place
- 2239 Bender Trail
- 4215 Hamilton Walk Dr
- 2979 Ogden Trail
- 4237 Water Mill Dr
- 2234 Oak Falls Ln
- 2641 Sedgeview Ln
- 2758 Suttonwood Way
- 2363 Oak Falls Ln
- 4502 Keenly Valley Dr NE
- 4616 Waxwing St
- 4412 Grosbeak Dr
- 4372 Grosbeak Dr
- 2510 Spring Rush Dr
- 3860 Morgan Box Ct
- 1846 Hamilton Lake Pkwy
- 2100 Cabela Dr
- 5231 Apple Grove Rd







