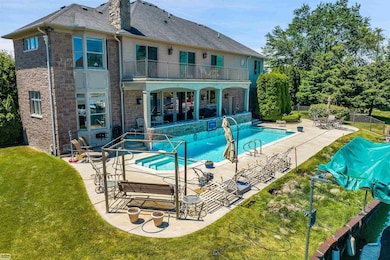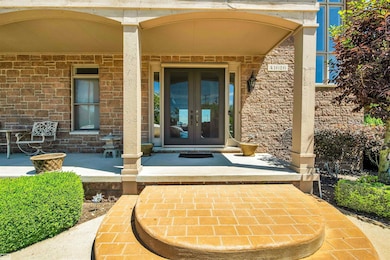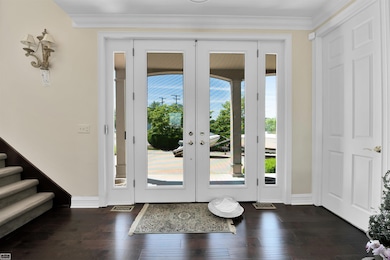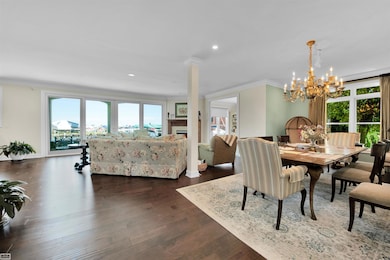41626 Conger Bay Dr Unit 8 Harrison Township, MI 48045
Eastern Harrison NeighborhoodEstimated payment $6,248/month
Highlights
- Boat Facilities
- Access To Lake
- In Ground Pool
- Pier or Dock
- Home Theater
- Home fronts a canal
About This Home
Wow, this waterfront property sounds like a paradise! Here's a breakdown of its amazing features: **Interior:** * Custom kitchen with high-end appliances, including a Sub-Zero refrigerator, Fisher Paytel double oven, cooktop, and 3 dishwashers * Soft-close 42-inch cabinets * Pella and Anderson doors and windows throughout * Living and dining area with a fireplace * Main floor and living area can be rearranged for flexible use * Master suite with a fireplace, 4-head shower, whirlpool spa tub, and heated floors * Jack-and-Jill bath for the second bedroom with heated floors * Balconies on both sides of the home for stunning views **Exterior:** * Heated custom in-ground pool over 6 feet deep * Heated gutters * Extra outlets in the eaves for holiday decorating * Automatic screen roll-down doors * Security alarm system with cameras and Ring doorbell * 3-car garage **Waterfront amenities:** * Pad for a 30-foot boat along the seawall * Jet ski lift and storage for two jet skis and a jet boat * Covered boat well **Additional features:** * Pre-plumbed for an additional master suite and bath on the first floor * Pad laid out for an elevator installation in the future (if desired) * Multiple options for a home office on the first or second floor * Two laundry rooms: one off the garage and kitchen area, and one upstairs by the bedrooms This property seems to have thought of everything, making it an ideal choice for those who want to live in luxury and enjoy the waterfront lifestyle!
Listing Agent
Realty Executives Home Towne Chesterfield License #MISPE-6501357130 Listed on: 06/14/2024

Home Details
Home Type
- Single Family
Est. Annual Taxes
Year Built
- Built in 2004
Lot Details
- Lot Dimensions are 129 x 241 x 84 x 103
- Home fronts a canal
- Street terminates at a dead end
- Sprinkler System
HOA Fees
- $50 Monthly HOA Fees
Parking
- 3 Car Attached Garage
Home Design
- Colonial Architecture
- Contemporary Architecture
- Brick Exterior Construction
- Poured Concrete
- Cedar
Interior Spaces
- 3,776 Sq Ft Home
- 2-Story Property
- Ceiling Fan
- Gas Fireplace
- Great Room
- Family Room
- Living Room
- Formal Dining Room
- Home Theater
- Home Office
- Bonus Room
- Crawl Space
- Attic Fan
- Home Security System
Kitchen
- Double Oven
- Microwave
- Dishwasher
- Trash Compactor
- Disposal
Bedrooms and Bathrooms
- 4 Bedrooms
- Walk-In Closet
- Whirlpool Bathtub
Laundry
- Laundry Room
- Laundry on upper level
- Dryer
- Washer
Eco-Friendly Details
- Air Cleaner
Pool
- In Ground Pool
- Spa
Outdoor Features
- Access To Lake
- Seawall
- Boat Facilities
- Balcony
- Deck
- Patio
- Gazebo
- Porch
Utilities
- Forced Air Heating and Cooling System
- Humidifier
- Heating System Uses Natural Gas
- Hot Water Heating System
- Gas Water Heater
- Internet Available
Listing and Financial Details
- Assessor Parcel Number 12-15-104-008
Community Details
Overview
- Tom HOA
- Belvidere Bay Estates Condominiums Subdivision
Recreation
- Pier or Dock
Map
Home Values in the Area
Average Home Value in this Area
Tax History
| Year | Tax Paid | Tax Assessment Tax Assessment Total Assessment is a certain percentage of the fair market value that is determined by local assessors to be the total taxable value of land and additions on the property. | Land | Improvement |
|---|---|---|---|---|
| 2025 | $12,211 | $536,500 | $0 | $0 |
| 2024 | $8,313 | $509,500 | $0 | $0 |
| 2023 | $7,883 | $440,900 | $0 | $0 |
| 2022 | $11,047 | $421,800 | $0 | $0 |
| 2021 | $10,615 | $409,600 | $0 | $0 |
| 2020 | $7,236 | $383,300 | $0 | $0 |
| 2019 | $9,592 | $374,000 | $0 | $0 |
| 2018 | $9,592 | $339,100 | $0 | $0 |
| 2017 | $9,189 | $329,860 | $87,500 | $242,360 |
| 2016 | $8,974 | $329,860 | $0 | $0 |
| 2015 | -- | $298,760 | $0 | $0 |
| 2012 | $7,647 | $279,790 | $0 | $0 |
Property History
| Date | Event | Price | List to Sale | Price per Sq Ft |
|---|---|---|---|---|
| 09/14/2025 09/14/25 | Pending | -- | -- | -- |
| 12/19/2024 12/19/24 | For Sale | $999,000 | 0.0% | $265 / Sq Ft |
| 12/14/2024 12/14/24 | Off Market | $999,000 | -- | -- |
| 06/17/2024 06/17/24 | For Sale | $999,000 | -- | $265 / Sq Ft |
Purchase History
| Date | Type | Sale Price | Title Company |
|---|---|---|---|
| Interfamily Deed Transfer | -- | None Available | |
| Corporate Deed | $240,000 | -- |
Mortgage History
| Date | Status | Loan Amount | Loan Type |
|---|---|---|---|
| Previous Owner | $600,000 | Purchase Money Mortgage |
Source: Michigan Multiple Listing Service
MLS Number: 50145425
APN: 17-12-15-104-008
- 41614 Conger Bay Dr Unit 7
- 41541 Belvidere St
- 41245 Belvidere St
- 41303 Clairpointe St
- 41432 Windmill St
- 31657 N River Rd
- 31860 N River Rd
- 32081 N River Rd
- 31705 S River Rd Unit B
- 31705 S River Rd
- 32241 N River Rd
- 65 Sea Ray Blvd Unit 7
- 32315 N River Rd
- 39611 Lakeshore Dr
- 32546 N River Rd
- 39470 Venetian Dr
- 39555 Macomber St
- 39196 Lakeshore Dr
- 39100 E Archer Dr
- 39229 Jefferson Ave






