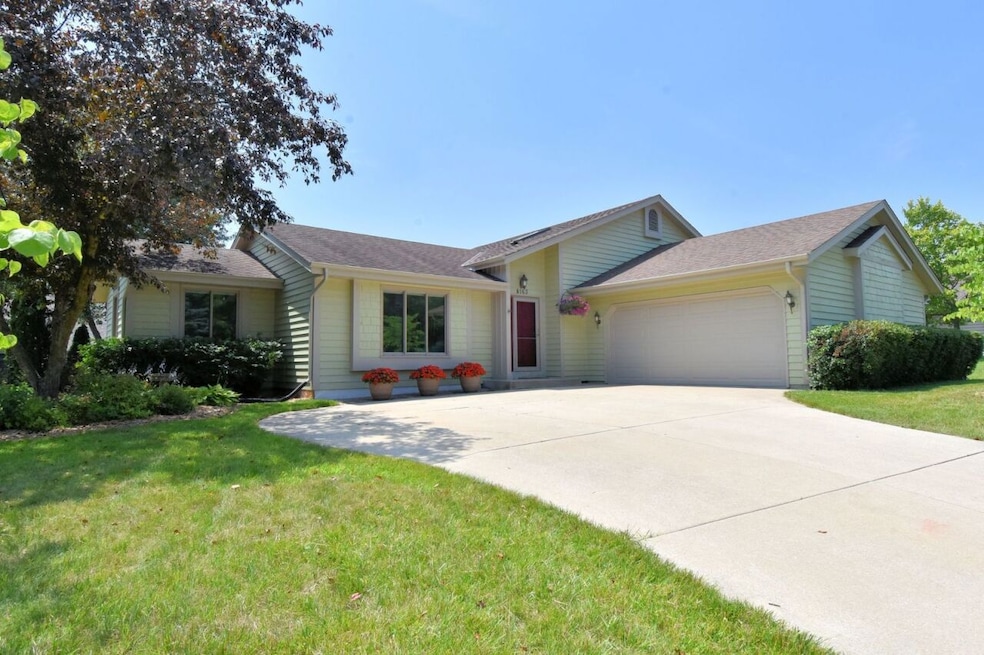
4163 W Hilltop Ln Franklin, WI 53132
Estimated payment $2,983/month
Highlights
- Contemporary Architecture
- Vaulted Ceiling
- 2.5 Car Attached Garage
- Southwood Glen Elementary School Rated A
- Fenced Yard
- Walk-In Closet
About This Home
Spectacular modern, updated 4 bedroom, 3 bath contemporary nestled in a walkable neighborhood near parks. The eat-in kitchen features quartz counters, newer cabinets, stainless steel appliances & dinette with patio doors. Enjoy gorgeous LVP flooring, complemented by newer Andersen windows that bring in abundant natural light. The inviting family room boasts a natural fireplace, ideal for relaxing, while the lower-level play room offers space for entertaining & hobbies. Retreat to the primary suite, complete with a spa-like bath & updated finishes. All 3 full baths have been tastefully renovated. Enjoy a backyard spacious deck with gazebo & a fenced in yard. This move-in ready home offers contemporary flair with everyday comfort and style.
Listing Agent
Quinlevan & Armitage Team*
Shorewest Realtors, Inc. Brokerage Email: PropertyInfo@shorewest.com Listed on: 08/01/2025
Home Details
Home Type
- Single Family
Est. Annual Taxes
- $6,234
Lot Details
- 10,019 Sq Ft Lot
- Fenced Yard
- Property has an invisible fence for dogs
Parking
- 2.5 Car Attached Garage
- Garage Door Opener
- Driveway
Home Design
- Contemporary Architecture
- Tri-Level Property
- Radon Mitigation System
Interior Spaces
- 2,342 Sq Ft Home
- Vaulted Ceiling
Kitchen
- Oven
- Range
- Microwave
- Freezer
- Dishwasher
- Disposal
Bedrooms and Bathrooms
- 4 Bedrooms
- Walk-In Closet
- 3 Full Bathrooms
Laundry
- Dryer
- Washer
Finished Basement
- Partial Basement
- Sump Pump
- Block Basement Construction
Schools
- Southwood Glen Elementary School
- Forest Park Middle School
- Franklin High School
Utilities
- Forced Air Heating and Cooling System
- Heating System Uses Natural Gas
- High Speed Internet
Community Details
- Southwood East Subdivision
Listing and Financial Details
- Exclusions: Seller's Personal Property, Swing Set
- Assessor Parcel Number 8800172000
Map
Home Values in the Area
Average Home Value in this Area
Tax History
| Year | Tax Paid | Tax Assessment Tax Assessment Total Assessment is a certain percentage of the fair market value that is determined by local assessors to be the total taxable value of land and additions on the property. | Land | Improvement |
|---|---|---|---|---|
| 2024 | $3,030 | -- | -- | -- |
| 2023 | $6,280 | $399,200 | $63,000 | $336,200 |
| 2022 | $6,349 | $327,500 | $63,000 | $264,500 |
| 2021 | $6,119 | $307,800 | $58,800 | $249,000 |
| 2020 | $6,348 | $0 | $0 | $0 |
| 2019 | $6,937 | $287,900 | $58,800 | $229,100 |
| 2018 | $6,145 | $0 | $0 | $0 |
| 2017 | $6,596 | $260,100 | $58,800 | $201,300 |
| 2015 | -- | $236,700 | $54,600 | $182,100 |
| 2013 | -- | $236,700 | $54,600 | $182,100 |
Property History
| Date | Event | Price | Change | Sq Ft Price |
|---|---|---|---|---|
| 08/05/2025 08/05/25 | Pending | -- | -- | -- |
| 08/01/2025 08/01/25 | For Sale | $449,900 | +21.6% | $192 / Sq Ft |
| 05/03/2021 05/03/21 | Sold | $370,000 | 0.0% | $158 / Sq Ft |
| 03/22/2021 03/22/21 | Pending | -- | -- | -- |
| 03/17/2021 03/17/21 | For Sale | $370,000 | -- | $158 / Sq Ft |
Purchase History
| Date | Type | Sale Price | Title Company |
|---|---|---|---|
| Warranty Deed | $370,000 | Members Title Group | |
| Warranty Deed | $215,000 | -- | |
| Warranty Deed | $175,900 | -- | |
| Warranty Deed | $166,500 | -- |
Mortgage History
| Date | Status | Loan Amount | Loan Type |
|---|---|---|---|
| Open | $351,500 | New Conventional | |
| Previous Owner | $234,500 | New Conventional | |
| Previous Owner | $236,800 | New Conventional | |
| Previous Owner | $108,901 | New Conventional | |
| Previous Owner | $189,000 | Unknown | |
| Previous Owner | $50,000 | Unknown | |
| Previous Owner | $100,000 | Unknown | |
| Previous Owner | $0 | Unknown | |
| Previous Owner | $150,000 | No Value Available | |
| Previous Owner | $85,000 | No Value Available | |
| Previous Owner | $149,850 | No Value Available |
Similar Homes in the area
Source: Metro MLS
MLS Number: 1927651
APN: 880-0172-000
- 3830 W Southland Dr
- 4562 W Martinton Ct
- 9150 S 46th St
- 3552 W Southwood Dr
- 4355 W Sherwood Dr
- 9371 S 46th St
- 9303 S 47th St
- 4712 W Woodward Dr
- 8836 S Buckhorn Grove Way
- 9233 S 51st St Unit 207
- 9215 S 51st St Unit 101
- 8896 S 51st St
- 8646 S 35th St
- PCL3 S 29th St
- 4700 W Hunting Park Dr
- 3426 W Links Dr
- 9438 S 29th St
- 4123 W Mary Ann Dr
- 8920 S 27th St
- 7775 S 31st St






