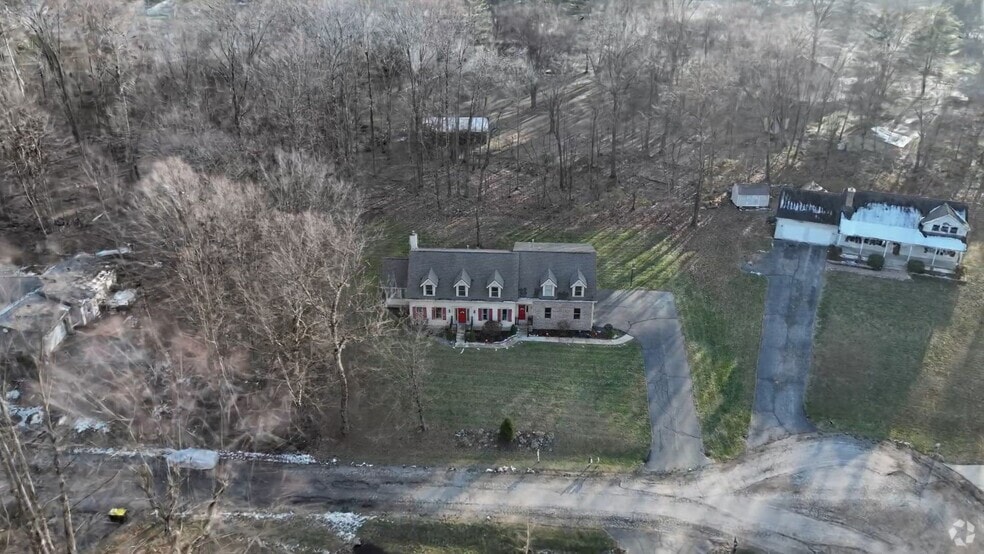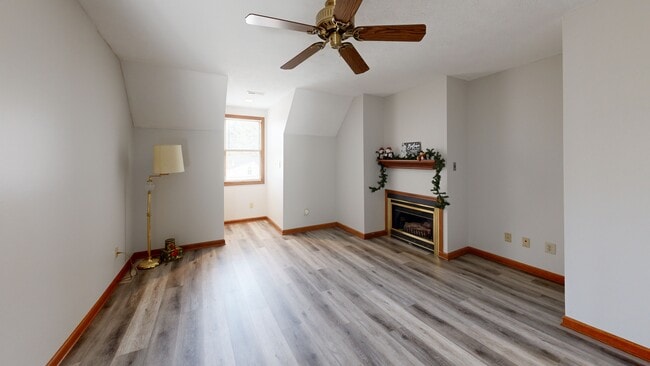
4163 W Meadowvale Dr Bloomington, IN 47404
Estimated payment $3,569/month
Highlights
- Open Floorplan
- Living Room with Fireplace
- Backs to Open Ground
- Cape Cod Architecture
- Partially Wooded Lot
- Whirlpool Bathtub
About This Home
This beautifully maintained 4-bedroom, 3.5-bath Cape Cod home is nestled on a generously sized, wooded lot in the desirable MeadowWoods neighborhood. Enjoy the charm and privacy of nature right outside your door. A standout feature is the separate living area above the large 3 car garage—complete with its own private entrance. Ideal for guests, extended family, or rental opportunities, this flexible space can serve as an in-law suite, studio, or Airbnb. It includes a living room with new carpet, kitchen with new counter tops, bedroom-new paint, and even its own laundry area. The main home boasts a cozy gas fireplace in the family room and a bright sunroom with skylights and direct access to the expansive back deck—perfect for relaxing or entertaining. The kitchen features stainless steel appliances, a center island with built-in cooktop and shelving, plus a breakfast bar and dining nook that overlooks the deck and backyard. The master suite offers two walk-in closets (his and hers) and a recently updated bathroom with a soaking tub and walk-in shower. Bedrooms 2 and 3 share a convenient Jack-and-Jill bathroom, making it perfect for families or guests. Enjoy the convenience of a main-level laundry room, in addition to the second laundry space in the in-law suite. The unfinished basement has poured concrete walls and flooring with copper pipes. Home has had recent updates-new paint on front doors & shutters-new exterior lighting. Recent HVAC cleaning! Sellers are offering a home warranty up to $650.00.
Listing Agent
Stanger Homes, LLC Brokerage Email: michelle.stanger@homefinder.org Listed on: 07/03/2025
Home Details
Home Type
- Single Family
Est. Annual Taxes
- $3,672
Year Built
- Built in 1993
Lot Details
- 0.52 Acre Lot
- Backs to Open Ground
- Cul-De-Sac
- Rural Setting
- Landscaped
- Irregular Lot
- Sloped Lot
- Partially Wooded Lot
Parking
- 3 Car Attached Garage
- Garage Door Opener
- Driveway
Home Design
- Cape Cod Architecture
- Brick Exterior Construction
- Poured Concrete
- Shingle Roof
- Vinyl Construction Material
Interior Spaces
- 2-Story Property
- Open Floorplan
- Entrance Foyer
- Living Room with Fireplace
- 2 Fireplaces
- Formal Dining Room
- Fire and Smoke Detector
- Partially Finished Basement
Kitchen
- Breakfast Area or Nook
- Eat-In Kitchen
- Kitchen Island
- Laminate Countertops
- Utility Sink
- Disposal
Flooring
- Carpet
- Laminate
- Vinyl
Bedrooms and Bathrooms
- 4 Bedrooms
- Walk-In Closet
- Jack-and-Jill Bathroom
- Double Vanity
- Whirlpool Bathtub
- Bathtub With Separate Shower Stall
Laundry
- Laundry Room
- Laundry on main level
Schools
- Edgewood Elementary And Middle School
- Edgewood High School
Utilities
- Forced Air Heating and Cooling System
- Heating System Uses Gas
Additional Features
- Energy-Efficient HVAC
- Suburban Location
Community Details
- Meadow Wood / Meadowood Subdivision
- Community Fire Pit
Listing and Financial Details
- Assessor Parcel Number 53-04-12-305-008.000-011
- Seller Concessions Not Offered
3D Interior and Exterior Tours
Floorplans
Map
Home Values in the Area
Average Home Value in this Area
Tax History
| Year | Tax Paid | Tax Assessment Tax Assessment Total Assessment is a certain percentage of the fair market value that is determined by local assessors to be the total taxable value of land and additions on the property. | Land | Improvement |
|---|---|---|---|---|
| 2024 | $3,672 | $459,500 | $54,600 | $404,900 |
| 2023 | $3,662 | $456,300 | $53,600 | $402,700 |
| 2022 | $3,650 | $428,200 | $53,600 | $374,600 |
| 2021 | $2,984 | $345,400 | $30,600 | $314,800 |
| 2020 | $2,946 | $341,500 | $30,600 | $310,900 |
| 2019 | $2,753 | $337,700 | $26,800 | $310,900 |
| 2018 | $2,618 | $325,000 | $25,800 | $299,200 |
| 2017 | $2,928 | $320,600 | $25,800 | $294,800 |
| 2016 | $4,980 | $301,000 | $25,800 | $275,200 |
| 2014 | $2,594 | $296,100 | $25,800 | $270,300 |
| 2013 | $2,594 | $290,300 | $25,800 | $264,500 |
Property History
| Date | Event | Price | List to Sale | Price per Sq Ft | Prior Sale |
|---|---|---|---|---|---|
| 11/13/2025 11/13/25 | Price Changed | $621,000 | -0.6% | $159 / Sq Ft | |
| 10/08/2025 10/08/25 | Price Changed | $625,000 | -3.8% | $160 / Sq Ft | |
| 07/18/2025 07/18/25 | For Sale | $649,900 | +157.9% | $166 / Sq Ft | |
| 10/27/2015 10/27/15 | Sold | $252,000 | -2.3% | $49 / Sq Ft | View Prior Sale |
| 09/29/2015 09/29/15 | Pending | -- | -- | -- | |
| 09/24/2015 09/24/15 | Price Changed | $257,900 | -0.8% | $51 / Sq Ft | |
| 09/23/2015 09/23/15 | For Sale | $259,900 | +3.1% | $51 / Sq Ft | |
| 09/18/2015 09/18/15 | Off Market | $252,000 | -- | -- | |
| 08/15/2015 08/15/15 | Price Changed | $259,900 | -1.9% | $51 / Sq Ft | |
| 07/15/2015 07/15/15 | Price Changed | $264,900 | -1.9% | $52 / Sq Ft | |
| 06/19/2015 06/19/15 | For Sale | $269,900 | -- | $53 / Sq Ft |
Purchase History
| Date | Type | Sale Price | Title Company |
|---|---|---|---|
| Sheriffs Deed | -- | None Available |
About the Listing Agent

Michelle Stanger is from the Indianapolis area and moved to Bloomington in 1998. She is married and has one daughter, Suzanne and 2 stepdaughters, Bethany and Ashlyn. Her husband, Jim, is in excavating.
Michelle is very active within the community. She is President of her local association-Indiana Uplands Relator Association. She is a volunteer on the Women's Leadership Committee for Farm Bureau, Inc. as the District 7 Education and Outreach Coordinator. She oversees 10 counties in
Michelle's Other Listings
Source: Indiana Regional MLS
MLS Number: 202525875
APN: 53-04-12-305-008.000-011
- 4064 W Meadowvale Dr
- 4383 W Meadowvale Dr
- 4496 W Tanglewood Rd
- 4106 W Breezewood Ct
- 5075 N Union Valley Rd
- 4427 W Tanglewood Rd
- 5302 N Monica Ct
- 4449 N Kemp Rd
- 5109 N Weathers Ct
- 4776 N Shadow Wood Dr
- 5463 W Channing Way
- 1041 E Nicholas Ln
- 1016 Forest View Dr N
- 5537 N Korbyn Ct
- 1018 N Forest View Dr S
- 5075 W September Dr
- 811 N Daisy (Lot 90) Dr
- 701 N Abigail Ln
- 943 E Nicholas Ln
- 4890 W State Road 46
- 4455 W Tanglewood Rd
- 5391 N Teresa Ln
- 4252 N Tupelo Dr
- 5722 W Vinca Ln
- 5722 Vinca Ct Unit 5722
- 209 W Oak St Unit 209 #3
- 503 S 3rd St
- 1915 N Blackfoot Dr
- 1265 W Bell Rd
- 7219 W Susan St Unit 7269
- 7219 W Susan St Unit 7217
- 1619 W Arlington Rd
- 1680 E Whisnand Rd Unit 7
- 1100 E Prairie Dr
- 1100 N Crescent Rd
- 980 W 17th St
- 200 E Glendora Dr
- 1136 W 17th St
- 1531 Buena Vista Dr
- 720 W 17th St





