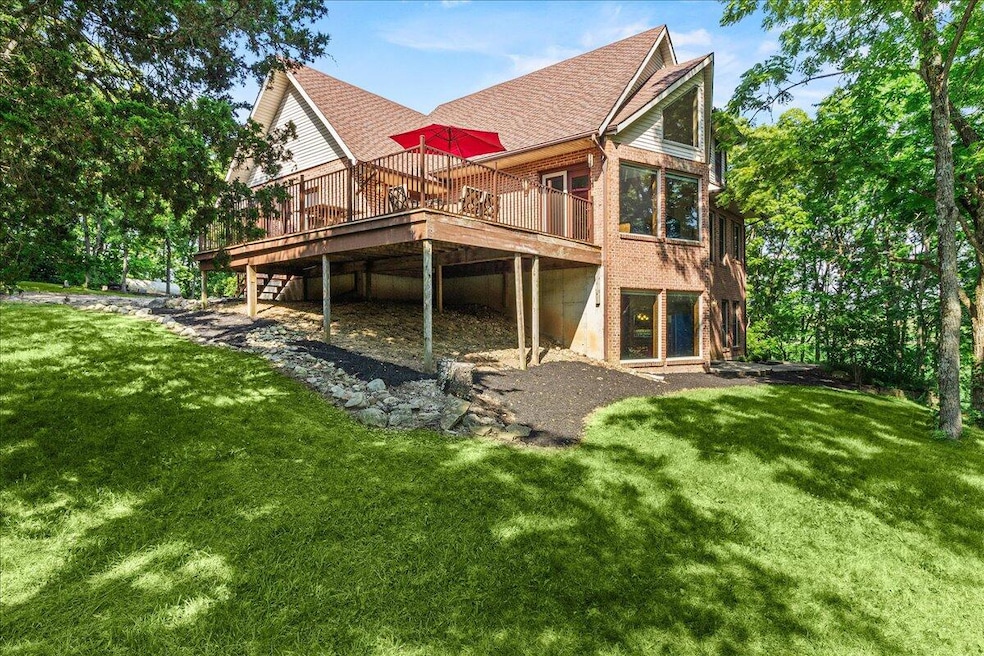
4164 County Road 1 Bellefontaine, OH 43311
Estimated payment $4,251/month
Highlights
- Barn
- Deck
- No HOA
- Custom Home
- Attic
- Separate Outdoor Workshop
About This Home
Beautifully maintained custom-built, one-owner, brick home on a private 5.43-acre lot just outside of Bellefontaine. This 4 bed, 2.5 bath home offers over 4,000 sq ft with panoramic country views, charm, and privacy. Inside you will find an open concept floor plan, passive solar heat windows with amazing views, a zero clearance fireplace, and much more. This home also features a finished suite--ideal for multi-generational living or guest accommodations--and an additional spacious finished extra room perfect for a home office, gym, playroom, or additional living space. The Master suite features GORGEOUS views and a spacious walk through closet accessible from the bedroom and the bathroom. Unique character throughout, including original features from the historic East Liberty Elementary School--staircase, baseboards, and light fixtures. Outside you will find a paved drive to an attached 4-6 car garage, two decks with amazing views of rolling hills and wildlife, PLUS a 30x50 pole barn fully equipped with electric, water, and internet--perfect for a workshop, business, or storage. Quiet, shaded acreage with mature trees provides a peaceful retreat. Seller has strategically planned this home and taken excellent care of the property. Reasonably priced to allow for personalization and future updates. Country living with all the amenities--schedule your showing today!
Listing Agent
Howard Hanna Real Estate Services License #2018004711 Listed on: 08/07/2025

Home Details
Home Type
- Single Family
Est. Annual Taxes
- $5,322
Year Built
- Built in 2001
Parking
- 6 Car Attached Garage
- Garage Door Opener
Home Design
- Custom Home
- Brick Exterior Construction
- Slab Foundation
Interior Spaces
- 4,300 Sq Ft Home
- Ceiling Fan
- Skylights
- Wood Burning Fireplace
- Attic
Kitchen
- Built-In Electric Oven
- Range
- Dishwasher
Bedrooms and Bathrooms
- 4 Bedrooms
- Walk-In Closet
Laundry
- Dryer
- Washer
Outdoor Features
- Deck
- Separate Outdoor Workshop
- Outbuilding
Utilities
- Forced Air Heating and Cooling System
- Heat Pump System
- Heating System Uses Natural Gas
- Propane
- Well
- Gas Water Heater
- Water Softener is Owned
- Septic Tank
Additional Features
- 5.43 Acre Lot
- Barn
Community Details
- No Home Owners Association
Listing and Financial Details
- Assessor Parcel Number 281220000063004
Map
Home Values in the Area
Average Home Value in this Area
Tax History
| Year | Tax Paid | Tax Assessment Tax Assessment Total Assessment is a certain percentage of the fair market value that is determined by local assessors to be the total taxable value of land and additions on the property. | Land | Improvement |
|---|---|---|---|---|
| 2024 | $5,322 | $151,720 | $22,140 | $129,580 |
| 2023 | $5,322 | $151,720 | $22,140 | $129,580 |
| 2022 | $5,391 | $121,380 | $17,710 | $103,670 |
| 2021 | $5,391 | $121,380 | $17,710 | $103,670 |
| 2020 | $4,604 | $110,690 | $12,960 | $97,730 |
| 2019 | $4,625 | $110,690 | $12,960 | $97,730 |
| 2018 | $4,168 | $110,690 | $12,960 | $97,730 |
| 2016 | $4,109 | $96,250 | $11,270 | $84,980 |
| 2014 | $3,678 | $96,250 | $11,270 | $84,980 |
| 2013 | $3,647 | $96,250 | $11,270 | $84,980 |
| 2012 | $4,425 | $123,520 | $11,970 | $111,550 |
Property History
| Date | Event | Price | Change | Sq Ft Price |
|---|---|---|---|---|
| 08/07/2025 08/07/25 | For Sale | $699,999 | -- | $163 / Sq Ft |
Purchase History
| Date | Type | Sale Price | Title Company |
|---|---|---|---|
| Quit Claim Deed | -- | -- | |
| Quit Claim Deed | -- | American Homeland Title Agen |
Similar Homes in Bellefontaine, OH
Source: Western Regional Information Systems & Technology (WRIST)
MLS Number: 1040552
APN: 28-122-00-00-063-004
- 129 Tanglewood Dr
- 4800 County Road 55
- 501 Gunntown Rd Unit 107
- 5714 Hickory Dr
- NA County Rd 55
- 2598 Township Road 182
- 3834 County Road 55
- Aldridge Plan at Ludlow Ridge
- 875 Sherwood Loop
- Henley Plan at Ludlow Ridge
- Harmony Plan at Ludlow Ridge
- Bellamy Plan at Ludlow Ridge
- Stamford Plan at Ludlow Ridge
- Fairton Plan at Ludlow Ridge
- Freeport Plan at Ludlow Ridge
- Chatham Plan at Ludlow Ridge
- Sienna Plan at Ludlow Ridge
- Pendleton Plan at Ludlow Ridge
- 859 Sherwood Loop
- 882 Sherwood Loop
- 500 Gunntown Rd
- 316 Kristina Dr
- 1725 Wright St
- 420 Kent Dr
- 212 E Columbus St
- 301 E Columbus St
- 555 Newell St
- 700 Township Road 179
- 113 N Miami St Unit 113 1/2 N Miami
- 827 N Oakland St Unit 827.5
- 827 N Oakland St Unit 827
- 131 Lafayette Ave Unit 131
- 814 Gwynne St
- 215 N Main St Unit 217B
- 215 N Main St Unit 215C
- 215 N Main St Unit 217E
- 215 N Main St Unit 215D
- 215 N Main St Unit 217F
- 215 N Main St Unit 217A
- 124 Chase Ave Unit 4 and Apt 5






