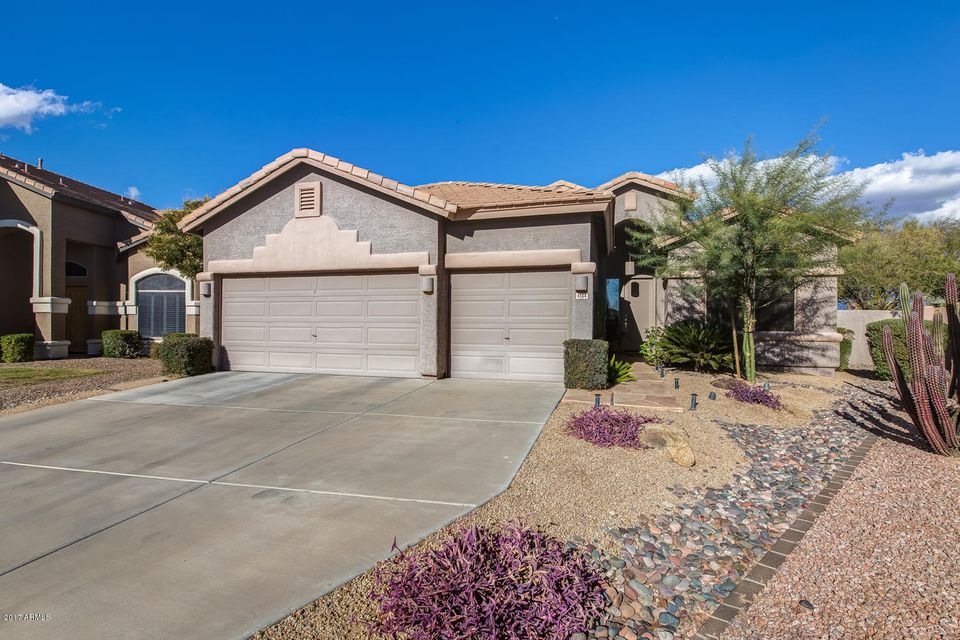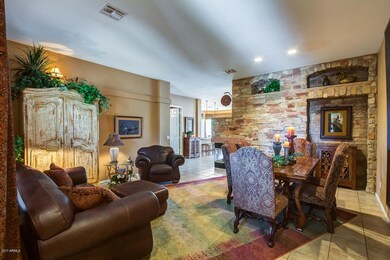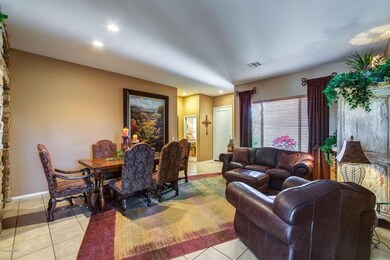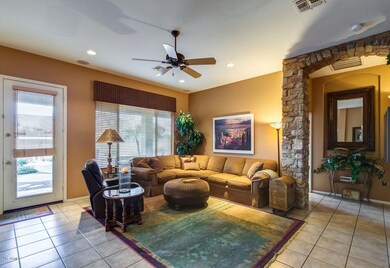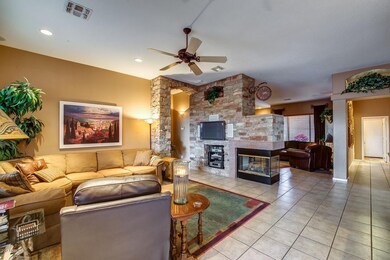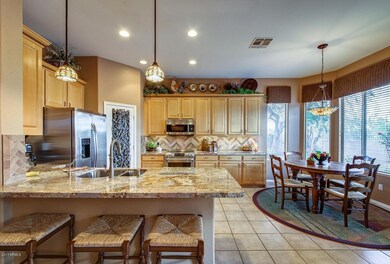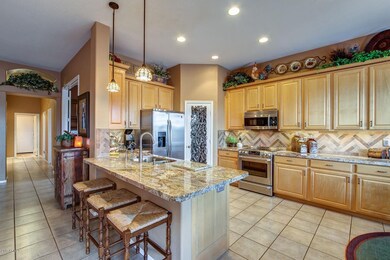
4164 E Maya Way Cave Creek, AZ 85331
Desert View NeighborhoodHighlights
- Private Pool
- Living Room with Fireplace
- Private Yard
- Horseshoe Trails Elementary School Rated A
- Granite Countertops
- Covered patio or porch
About This Home
As of October 2019Price improvement with the NICEST lot on the market in Tatum Highlands! Positioned on 1/4 acre with stunning views and unbeatable privacy, located just north of Desert Ridge in Tatum Highlands. This split floor plan is move in ready, with formal dining, living and family rooms; eat-in kitchen offers NEWER stainless 5 burner range with double ovens, built-in microwave & dishwasher; granite counters, 10ft ceilings, wired sound inside & out; built in custom cabinets for the beautiful home office. The focal point of the home is the authentic rock fireplace which adds timeless interest and charm. The storage in the home is abundant with loads of cabinets in the 3 car garage! Don't miss the water softener in the cabinets too. Outside offers patios both front & back, large sparkling pool, Built in BBQ and fireplace with seating area, beautiful desert landscape!
Last Agent to Sell the Property
Realty ONE Group License #SA577100000 Listed on: 02/02/2018
Last Buyer's Agent
Melody Peterson
Platinum Living Realty License #SA561637000

Home Details
Home Type
- Single Family
Est. Annual Taxes
- $2,151
Year Built
- Built in 1999
Lot Details
- 0.26 Acre Lot
- Desert faces the front and back of the property
- Wrought Iron Fence
- Block Wall Fence
- Front and Back Yard Sprinklers
- Sprinklers on Timer
- Private Yard
HOA Fees
- $31 Monthly HOA Fees
Parking
- 3 Car Garage
- Garage Door Opener
Home Design
- Wood Frame Construction
- Tile Roof
- Stucco
Interior Spaces
- 2,136 Sq Ft Home
- 1-Story Property
- Ceiling height of 9 feet or more
- Ceiling Fan
- Two Way Fireplace
- Gas Fireplace
- Double Pane Windows
- Solar Screens
- Living Room with Fireplace
- 2 Fireplaces
Kitchen
- Eat-In Kitchen
- Built-In Microwave
- Granite Countertops
Flooring
- Carpet
- Tile
Bedrooms and Bathrooms
- 3 Bedrooms
- Remodeled Bathroom
- Primary Bathroom is a Full Bathroom
- 3 Bathrooms
- Dual Vanity Sinks in Primary Bathroom
- Bathtub With Separate Shower Stall
Outdoor Features
- Private Pool
- Covered patio or porch
- Outdoor Fireplace
- Outdoor Storage
- Built-In Barbecue
- Playground
Schools
- Horseshoe Trails Elementary School
- Sonoran Trails Middle School
- Cactus Shadows High School
Utilities
- Refrigerated Cooling System
- Heating System Uses Natural Gas
- Water Filtration System
- High Speed Internet
- Cable TV Available
Community Details
- Association fees include ground maintenance
- Aam Association, Phone Number (602) 674-4355
- Built by RICHMOND AMERICAN
- Tatum Highlands Subdivision
Listing and Financial Details
- Tax Lot 30
- Assessor Parcel Number 212-12-859
Ownership History
Purchase Details
Home Financials for this Owner
Home Financials are based on the most recent Mortgage that was taken out on this home.Purchase Details
Home Financials for this Owner
Home Financials are based on the most recent Mortgage that was taken out on this home.Purchase Details
Home Financials for this Owner
Home Financials are based on the most recent Mortgage that was taken out on this home.Purchase Details
Home Financials for this Owner
Home Financials are based on the most recent Mortgage that was taken out on this home.Purchase Details
Home Financials for this Owner
Home Financials are based on the most recent Mortgage that was taken out on this home.Purchase Details
Similar Homes in Cave Creek, AZ
Home Values in the Area
Average Home Value in this Area
Purchase History
| Date | Type | Sale Price | Title Company |
|---|---|---|---|
| Interfamily Deed Transfer | -- | Solidifi | |
| Warranty Deed | $493,000 | Old Republic Title Agency | |
| Warranty Deed | $459,900 | Driggs Title Agency Inc | |
| Interfamily Deed Transfer | -- | Lawyers Title Of Arizona Inc | |
| Warranty Deed | $267,000 | American Title Ins Agency Az | |
| Cash Sale Deed | $207,289 | Fidelity Title |
Mortgage History
| Date | Status | Loan Amount | Loan Type |
|---|---|---|---|
| Open | $476,500 | New Conventional | |
| Closed | $478,210 | New Conventional | |
| Previous Owner | $206,196 | FHA | |
| Previous Owner | $436,905 | New Conventional | |
| Previous Owner | $147,525 | FHA | |
| Previous Owner | $151,803 | FHA | |
| Previous Owner | $213,600 | New Conventional | |
| Closed | $26,700 | No Value Available |
Property History
| Date | Event | Price | Change | Sq Ft Price |
|---|---|---|---|---|
| 10/30/2019 10/30/19 | Sold | $495,000 | 0.0% | $232 / Sq Ft |
| 09/23/2019 09/23/19 | For Sale | $495,000 | +7.6% | $232 / Sq Ft |
| 05/23/2018 05/23/18 | Sold | $459,900 | 0.0% | $215 / Sq Ft |
| 03/31/2018 03/31/18 | Price Changed | $459,900 | -1.1% | $215 / Sq Ft |
| 03/14/2018 03/14/18 | Price Changed | $465,000 | -1.1% | $218 / Sq Ft |
| 02/02/2018 02/02/18 | For Sale | $470,000 | -- | $220 / Sq Ft |
Tax History Compared to Growth
Tax History
| Year | Tax Paid | Tax Assessment Tax Assessment Total Assessment is a certain percentage of the fair market value that is determined by local assessors to be the total taxable value of land and additions on the property. | Land | Improvement |
|---|---|---|---|---|
| 2025 | $2,484 | $43,100 | -- | -- |
| 2024 | $2,380 | $41,048 | -- | -- |
| 2023 | $2,380 | $56,700 | $11,340 | $45,360 |
| 2022 | $2,315 | $42,400 | $8,480 | $33,920 |
| 2021 | $2,467 | $40,760 | $8,150 | $32,610 |
| 2020 | $2,410 | $37,580 | $7,510 | $30,070 |
| 2019 | $2,324 | $35,660 | $7,130 | $28,530 |
| 2018 | $2,234 | $34,000 | $6,800 | $27,200 |
| 2017 | $2,151 | $32,410 | $6,480 | $25,930 |
| 2016 | $2,116 | $33,280 | $6,650 | $26,630 |
| 2015 | $1,913 | $30,300 | $6,060 | $24,240 |
Agents Affiliated with this Home
-
M
Seller's Agent in 2019
Merry Caswell
West USA Realty
(602) 421-9173
2 in this area
10 Total Sales
-

Buyer's Agent in 2019
Heather Kay
Real Broker
(480) 442-0529
46 Total Sales
-

Seller's Agent in 2018
Lisa Dipasquale
Realty One Group
(602) 953-4000
4 in this area
46 Total Sales
-
M
Buyer's Agent in 2018
Melody Peterson
Platinum Living Realty
Map
Source: Arizona Regional Multiple Listing Service (ARMLS)
MLS Number: 5718463
APN: 212-12-859
- 4224 E Maya Way
- 26805 N 42nd St
- 26641 N 42nd St
- 4245 E Maya Way
- 4117 E Molly Ln
- 26624 N 41st St
- 4208 E Tether Trail
- 4321 E Rowel Rd
- 26253 N 43rd Place
- 4454 E Rowel Rd
- 4440 E Tether Trail
- 26266 N 45th St
- 27825 N 42nd St
- 26235 N 45th Place
- 25830 N 40th Place
- 4025 E Paso Trail
- 4512 E Oberlin Way
- 4508 E Paso Trail
- 4569 E Lariat Ln
- 26271 N 46th Place
