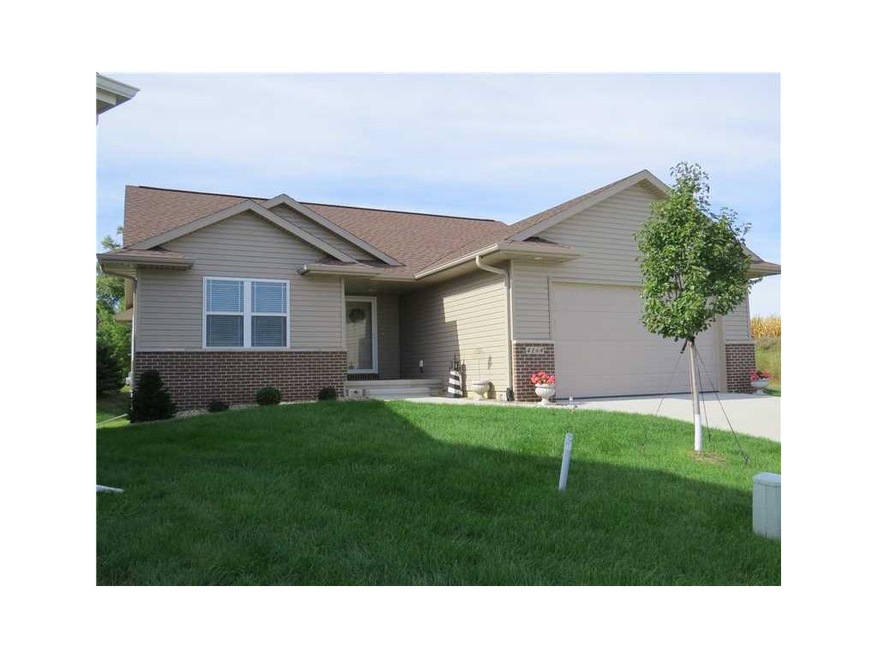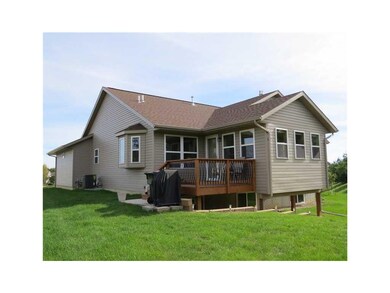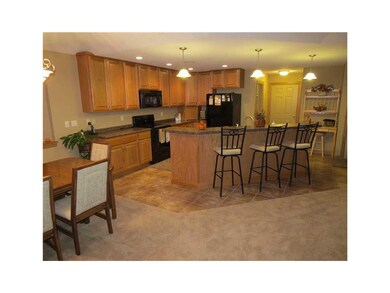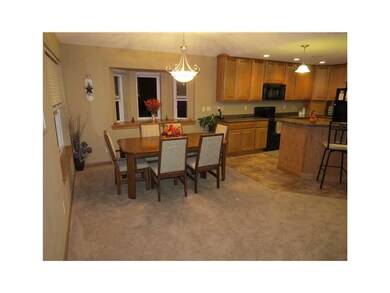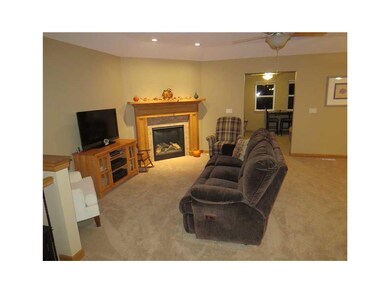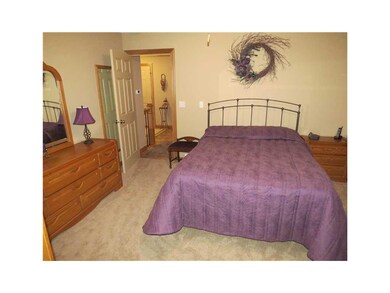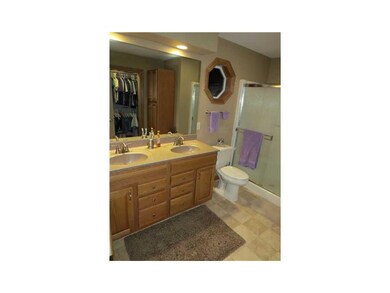
4164 Lakeview Dr SW Cedar Rapids, IA 52404
Highlights
- Deck
- Vaulted Ceiling
- Great Room with Fireplace
- Prairie Ridge Elementary School Rated A-
- Ranch Style House
- 2 Car Attached Garage
About This Home
As of August 2024Words cannot describe the beauty and quality of this home, access to beautiful lake and walking trail. This ranch standalone condo has no adjoining neighbor's great for empty nesters that want to down size responsibility but want the luxury and space of their own home. Off street parking for extra guests. Many upgrades in this custom built by owners. Custom millwork, sound system, first floor laundry, landscaped with open garden view and great view in the back of condo, finished basement with full bath, bedroom with walk-in closet, lots of room for storage. This breathtaking home is the one for you come see the custom raised 9' great room ceiling.
Property Details
Home Type
- Condominium
Est. Annual Taxes
- $4,293
Year Built
- 2011
HOA Fees
- $150 Monthly HOA Fees
Home Design
- Ranch Style House
- Poured Concrete
- Frame Construction
- Vinyl Construction Material
Interior Spaces
- Sound System
- Vaulted Ceiling
- Gas Fireplace
- Great Room with Fireplace
- Combination Kitchen and Dining Room
- Basement Fills Entire Space Under The House
Kitchen
- Breakfast Bar
- Range
- Microwave
- Dishwasher
- Disposal
Bedrooms and Bathrooms
- 3 Bedrooms | 2 Main Level Bedrooms
Laundry
- Laundry on main level
- Dryer
- Washer
Parking
- 2 Car Attached Garage
- Garage Door Opener
- Guest Parking
- Off-Street Parking
Utilities
- Forced Air Cooling System
- Heating System Uses Gas
- Gas Water Heater
- Cable TV Available
Additional Features
- Deck
- Irrigation
Community Details
Pet Policy
- Limit on the number of pets
Ownership History
Purchase Details
Home Financials for this Owner
Home Financials are based on the most recent Mortgage that was taken out on this home.Purchase Details
Home Financials for this Owner
Home Financials are based on the most recent Mortgage that was taken out on this home.Purchase Details
Similar Homes in the area
Home Values in the Area
Average Home Value in this Area
Purchase History
| Date | Type | Sale Price | Title Company |
|---|---|---|---|
| Warranty Deed | $290,000 | None Listed On Document | |
| Warranty Deed | $215,000 | None Available | |
| Warranty Deed | $24,500 | None Available |
Mortgage History
| Date | Status | Loan Amount | Loan Type |
|---|---|---|---|
| Previous Owner | $36,800 | New Conventional | |
| Previous Owner | $193,500 | Adjustable Rate Mortgage/ARM | |
| Previous Owner | $80,000 | Credit Line Revolving |
Property History
| Date | Event | Price | Change | Sq Ft Price |
|---|---|---|---|---|
| 08/26/2024 08/26/24 | Sold | $290,000 | -3.3% | $128 / Sq Ft |
| 07/28/2024 07/28/24 | Pending | -- | -- | -- |
| 07/26/2024 07/26/24 | For Sale | $299,900 | +39.5% | $133 / Sq Ft |
| 04/22/2014 04/22/14 | Sold | $215,000 | -9.7% | $95 / Sq Ft |
| 03/15/2014 03/15/14 | Pending | -- | -- | -- |
| 09/20/2013 09/20/13 | For Sale | $238,000 | -- | $105 / Sq Ft |
Tax History Compared to Growth
Tax History
| Year | Tax Paid | Tax Assessment Tax Assessment Total Assessment is a certain percentage of the fair market value that is determined by local assessors to be the total taxable value of land and additions on the property. | Land | Improvement |
|---|---|---|---|---|
| 2023 | $5,478 | $265,300 | $40,000 | $225,300 |
| 2022 | $4,692 | $259,500 | $40,000 | $219,500 |
| 2021 | $5,182 | $228,300 | $31,500 | $196,800 |
| 2020 | $5,182 | $239,500 | $31,500 | $208,000 |
| 2019 | $5,108 | $239,500 | $31,500 | $208,000 |
| 2018 | $4,508 | $239,500 | $31,500 | $208,000 |
| 2017 | $4,472 | $210,500 | $12,000 | $198,500 |
| 2016 | $4,483 | $210,500 | $12,000 | $198,500 |
| 2015 | $4,285 | $202,442 | $12,000 | $190,442 |
| 2014 | $4,098 | $218,125 | $12,000 | $206,125 |
| 2013 | $4,210 | $218,125 | $12,000 | $206,125 |
Agents Affiliated with this Home
-
S
Seller's Agent in 2024
Steve Emig
SKOGMAN REALTY
-
S
Buyer's Agent in 2024
Steve Eden
IOWA REALTY
-
C
Seller's Agent in 2014
Chuck Nejdl
Nejdl Realty
Map
Source: Cedar Rapids Area Association of REALTORS®
MLS Number: 1306858
APN: 20034-28001-01028
- 4176 Lakeview Dr SW Unit 4176
- 4131 Lakeview Dr SW Unit 4131
- 4157 Lakeview Dr SW Unit 4157
- 7110 Waterview Dr SW
- 7104 Waterview Dr SW
- 7080 Waterview Dr SW
- 7074 Waterview Dr SW
- 7112 Water View Dr SW
- 7405 Beverly Rd SW
- 7106 Water View Dr SW
- 6807 Waterview Dr SW
- 3810 Waterview Ct SW
- 429 W Prairie Dr
- 247 Kelso Ln Unit 247
- 550 Meadow Oak Cir
- 6514 Fox Run Dr SW
- 330 Highland Ct Unit 90A
- 315 Highland Ct
- 301 Sunflower Dr
- 607 Hillview Dr Unit 607
