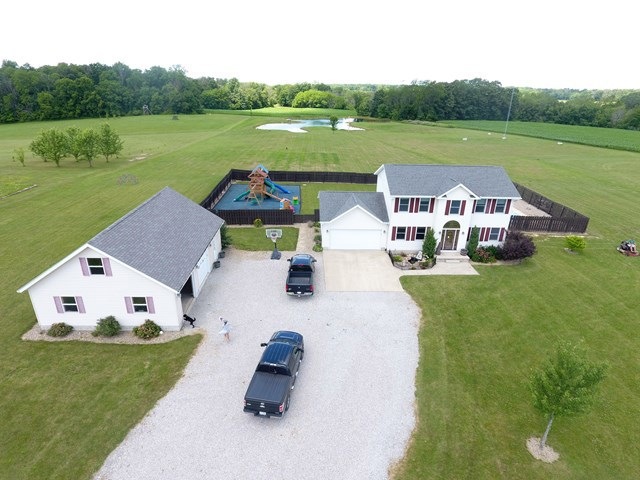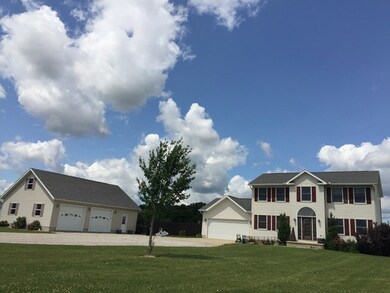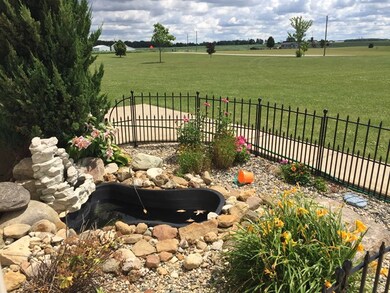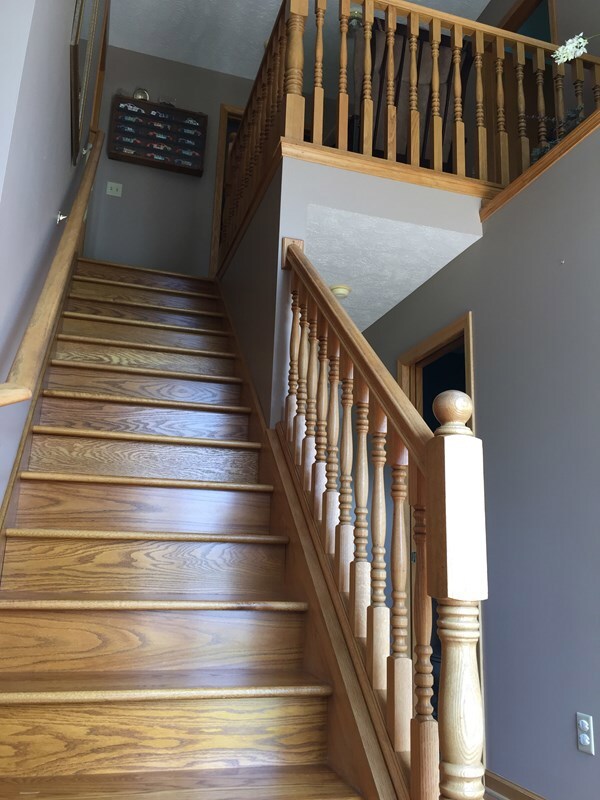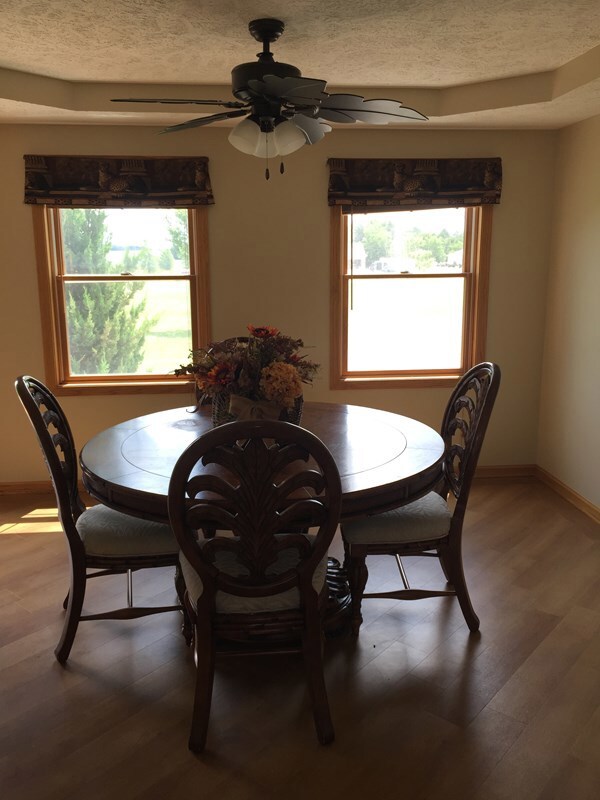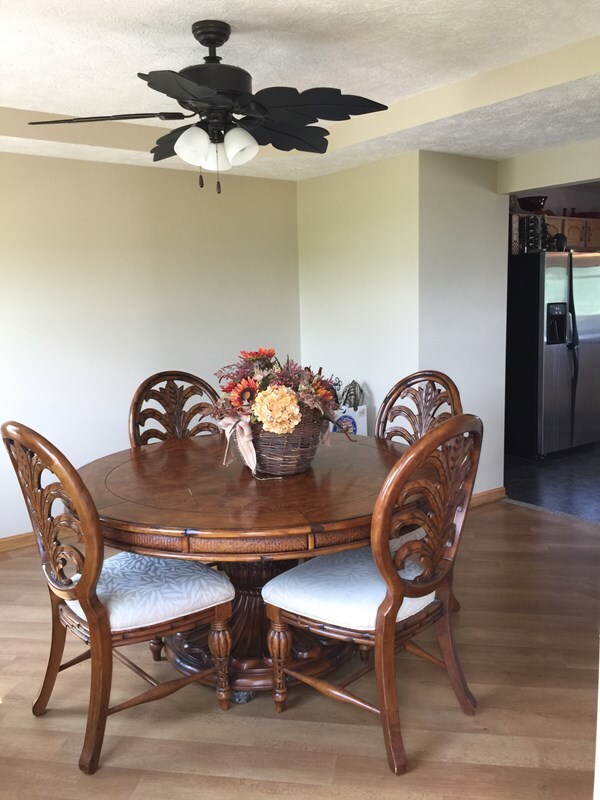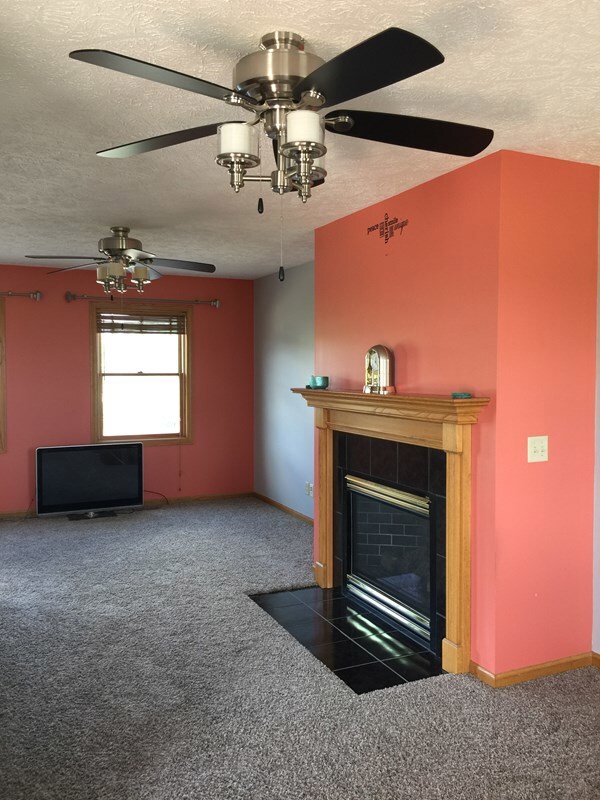4164 State Route 598 Crestline, OH 44827
Estimated Value: $244,000 - $448,000
Highlights
- Barn
- Home fronts a pond
- Wood Flooring
- In Ground Pool
- Deck
- Lawn
About This Home
As of September 2017Beautiful home with plenty of room to add on that come with 28' x 40' detached 2 car garage( insulated finished walls&insulated metal ceiling, w/electric,plumbed for water hooked up,full length attic) ,heated salt water 20' x 40' in ground pool(w/ diving board&4 LED lights, and 6 deck jets),over 600sqft deck,stocked pond(w light pole and electric outlets), FREE unlimited internet! Brand new luxurious Karndean flooring and ultra plush carpeting throughout the house. All bedrooms are good size with walk-in closets. Second floor laundry is great for easy access. The master bath features a double vanity and a large jetted tub.
Home Details
Home Type
- Single Family
Est. Annual Taxes
- $2,442
Year Built
- Built in 2002
Lot Details
- 8.02 Acre Lot
- Home fronts a pond
- Fenced
- Landscaped with Trees
- Lawn
Home Design
- Vinyl Siding
Interior Spaces
- 1,792 Sq Ft Home
- 2-Story Property
- Paddle Fans
- Gas Log Fireplace
- Double Pane Windows
- Living Room with Fireplace
- Wood Flooring
Kitchen
- Eat-In Kitchen
- Microwave
- Dishwasher
- Disposal
Bedrooms and Bathrooms
- 3 Bedrooms
- Primary Bedroom Upstairs
- En-Suite Primary Bedroom
- Walk-In Closet
Laundry
- Laundry on upper level
- Dryer
Basement
- Basement Fills Entire Space Under The House
- Sump Pump
Parking
- 4 Car Attached Garage
- Garage Door Opener
- Open Parking
Outdoor Features
- In Ground Pool
- Deck
- Exterior Lighting
- Separate Outdoor Workshop
Utilities
- Central Air
- Heating System Powered By Leased Propane
- Well
- Electric Water Heater
- Water Softener is Owned
- Septic Tank
Additional Features
- Level Entry For Accessibility
- Barn
Listing and Financial Details
- Assessor Parcel Number 380011280.012
Community Details
Overview
- Property has a Home Owners Association
- Association fees include other-see remarks
Recreation
- Community Pool
Home Values in the Area
Average Home Value in this Area
Property History
| Date | Event | Price | Change | Sq Ft Price |
|---|---|---|---|---|
| 09/26/2017 09/26/17 | Sold | $250,000 | -13.2% | $140 / Sq Ft |
| 09/21/2017 09/21/17 | Pending | -- | -- | -- |
| 06/27/2017 06/27/17 | For Sale | $288,000 | -- | $161 / Sq Ft |
Tax History Compared to Growth
Tax History
| Year | Tax Paid | Tax Assessment Tax Assessment Total Assessment is a certain percentage of the fair market value that is determined by local assessors to be the total taxable value of land and additions on the property. | Land | Improvement |
|---|---|---|---|---|
| 2024 | $3,328 | $105,240 | $18,310 | $86,930 |
| 2023 | $3,328 | $85,930 | $9,640 | $76,290 |
| 2022 | $3,318 | $85,930 | $9,640 | $76,290 |
| 2021 | $3,333 | $85,930 | $9,640 | $76,290 |
| 2020 | $2,730 | $73,740 | $9,640 | $64,100 |
| 2019 | $2,744 | $73,740 | $9,640 | $64,100 |
| 2018 | $2,951 | $73,740 | $9,640 | $64,100 |
| 2017 | $2,545 | $56,030 | $9,640 | $46,390 |
| 2016 | $2,443 | $56,030 | $9,640 | $46,390 |
| 2015 | $2,136 | $56,030 | $9,640 | $46,390 |
| 2014 | $2,203 | $56,030 | $9,640 | $46,390 |
| 2013 | $2,203 | $56,030 | $9,640 | $46,390 |
Map
Source: Mansfield Association of REALTORS®
MLS Number: 9037363
APN: 38-0011280.012
- 4091 State Route 598
- 4673 Tiro Rd
- 3649 Nazor Rd
- 3701 Swisher Rd
- 0000 Swisher Rd
- 4346 Sandusky Center Rd
- 0 Sandusky Center Rd
- 5949 Ohio 96
- 5676 State Route 61 S
- 210 Water St
- 5030 State Route 98
- 5834 Dickson Rd
- 733 Gearhart Ave
- 0 Heiser Ct
- 361 W Main St
- 721 N Thoman St
- 4700 State Route 61 S
- 379 N Wiley St
- 407 N Pearl St
- 338 Park Rd
- 4160 State Route 598
- 4190 Sr 598
- 4165 State Route 598
- 4140 State Route 598
- 4155 State Route 598
- 4191 State Route 598
- 7040 State Route 96
- 7050 State Route 96
- 4093 State Route 598
- 4093 State Route 598
- 4247 State Route 598
- 4085 State Route 598
- 7084 State Route 96
- 4075 State Route 598
- 7102 State Route 96
- 4075 Ohio 598
- 4279 State Route 598
- 4048 State Route 598
- 4296 State Route 598
- 4030 State Route 598
