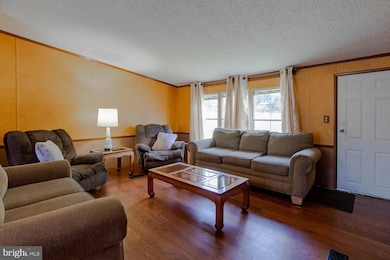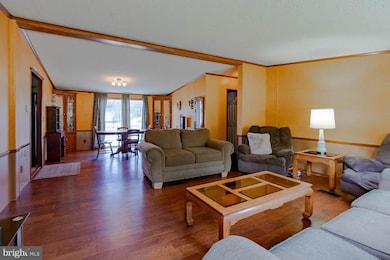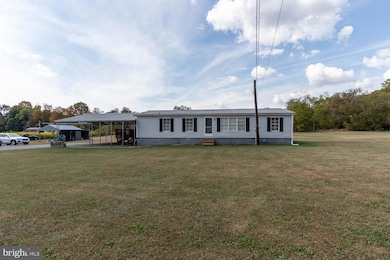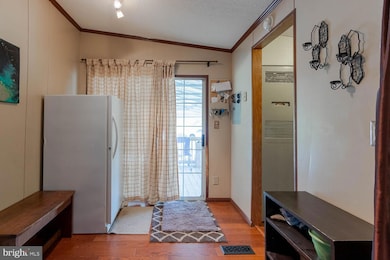4164 Warriors Mark Path Warriors Mark, PA 16877
Estimated payment $1,329/month
Highlights
- Above Ground Pool
- No HOA
- Laundry Room
- Rambler Architecture
- Living Room
- Shed
About This Home
Discover the charm of this delightful home, nestled on a generous 1.41-acre lot. Built in 1992, this ranch-style residence offers a perfect blend of comfort and functionality, making it an ideal retreat for those seeking a peaceful lifestyle. Step inside to find three spacious bedrooms and two full bathrooms, providing ample space for relaxation and privacy. The open layout invites natural light, creating a warm and welcoming atmosphere throughout. The heart of the home is perfect for gatherings, while the well-appointed kitchen awaits your personal touch. Outside, enjoy your own above-ground pool, perfect for summer days spent soaking up the sun or hosting barbecues with friends. The property also features a convenient shed for additional storage, ensuring your outdoor space remains tidy and organized. Parking is a breeze with an attached carport and a gravel driveway that accommodates multiple vehicles. Whether you're looking for a serene escape or a place to entertain, this home offers the versatility to meet your needs. With no association fees and the freedom to personalize your space, this property is a canvas for your dreams. Embrace the opportunity to create lasting memories in a home that truly feels like your own. Don't miss out on this inviting retreat!
Property Details
Home Type
- Manufactured Home
Est. Annual Taxes
- $1,937
Year Built
- Built in 1992
Home Design
- Rambler Architecture
- Slab Foundation
- Metal Roof
Interior Spaces
- 1,456 Sq Ft Home
- Property has 1 Level
- Living Room
- Dining Room
- Crawl Space
- Laundry Room
Bedrooms and Bathrooms
- 3 Main Level Bedrooms
- 2 Full Bathrooms
Parking
- 8 Parking Spaces
- 4 Driveway Spaces
- 4 Attached Carport Spaces
- Gravel Driveway
Outdoor Features
- Above Ground Pool
- Shed
Utilities
- Forced Air Heating and Cooling System
- Heating System Uses Oil
- Electric Water Heater
- Septic Tank
Additional Features
- 1.41 Acre Lot
- Flood Risk
- Manufactured Home
Listing and Financial Details
- Assessor Parcel Number 52-10-04
Community Details
Overview
- No Home Owners Association
Pet Policy
- Pets Allowed
Map
Tax History
| Year | Tax Paid | Tax Assessment Tax Assessment Total Assessment is a certain percentage of the fair market value that is determined by local assessors to be the total taxable value of land and additions on the property. | Land | Improvement |
|---|---|---|---|---|
| 2025 | $1,937 | $25,360 | $3,120 | $22,240 |
| 2024 | $1,841 | $25,360 | $3,120 | $22,240 |
| 2023 | $1,854 | $25,360 | $3,120 | $22,240 |
| 2022 | $1,715 | $25,120 | $3,120 | $22,000 |
| 2021 | $1,714 | $25,120 | $3,120 | $22,000 |
| 2020 | $1,717 | $25,120 | $3,120 | $22,000 |
| 2019 | $1,587 | $25,120 | $3,120 | $22,000 |
| 2018 | $1,583 | $25,120 | $3,120 | $22,000 |
| 2017 | $1,544 | $25,120 | $3,120 | $22,000 |
| 2016 | $1,475 | $25,120 | $3,120 | $22,000 |
| 2015 | $1,414 | $25,120 | $3,120 | $22,000 |
| 2014 | -- | $25,120 | $3,120 | $22,000 |
Property History
| Date | Event | Price | List to Sale | Price per Sq Ft |
|---|---|---|---|---|
| 12/12/2025 12/12/25 | Price Changed | $220,000 | -4.3% | $151 / Sq Ft |
| 11/10/2025 11/10/25 | Price Changed | $230,000 | -4.2% | $158 / Sq Ft |
| 10/03/2025 10/03/25 | Price Changed | $240,000 | -4.0% | $165 / Sq Ft |
| 09/17/2025 09/17/25 | For Sale | $250,000 | -- | $172 / Sq Ft |
Purchase History
| Date | Type | Sale Price | Title Company |
|---|---|---|---|
| Interfamily Deed Transfer | -- | Richmond Title Serives Lp |
Mortgage History
| Date | Status | Loan Amount | Loan Type |
|---|---|---|---|
| Closed | $50,750 | FHA |
Source: Bright MLS
MLS Number: PAHU2023846
APN: 52-10-04.3
- 2086 Pennington Rd
- Lot 11 Dry Hollow Rd
- Lot 11 Blue Spruce Dry Hollow Rd
- 13370 S Eagle Valley Rd
- 0 Hundred Springs Rd
- 768 Dry Hollow Rd
- 2115 Birmingham Pike
- 2491 Baughman Cemetery Rd
- 424 Covert Ave
- 5840 Tram Rd
- 100 Meade St
- lot 365 Beckwith Dr Unit 4723401323
- lot 365 Beckwith Dr
- 2230 Hillside Aly
- 5183 Pemberton Rd
- 1313 Blair Ave
- 1465 Logan Ave
- 306 W 15th St
- 0 Jacobs Way Lot Unit WP001
- 4841 Spruce Creek Rd
- 966 Pennsylvania Ave Unit 1
- 201 Northwick Blvd
- 145 Northbrook Ln
- 1100 W Aaron Dr
- 1600 Birch Ct
- 446 Blue Course Dr
- 1400 Martin St
- 304 Madison St
- 1460 Blue Course Dr Unit 24
- 601 Vairo Blvd
- 117 N Front St Unit 1
- 104 E Clearview Ave Unit 104
- 901-991 Oakwood Ave
- 914 W College Ave
- 939 W Beaver Ave
- 321 31st St
- 240 Toftrees Ave
- 3061 Emmet Ave
- 1210 N Atherton St Unit Studio
- 501 Vairo Blvd







