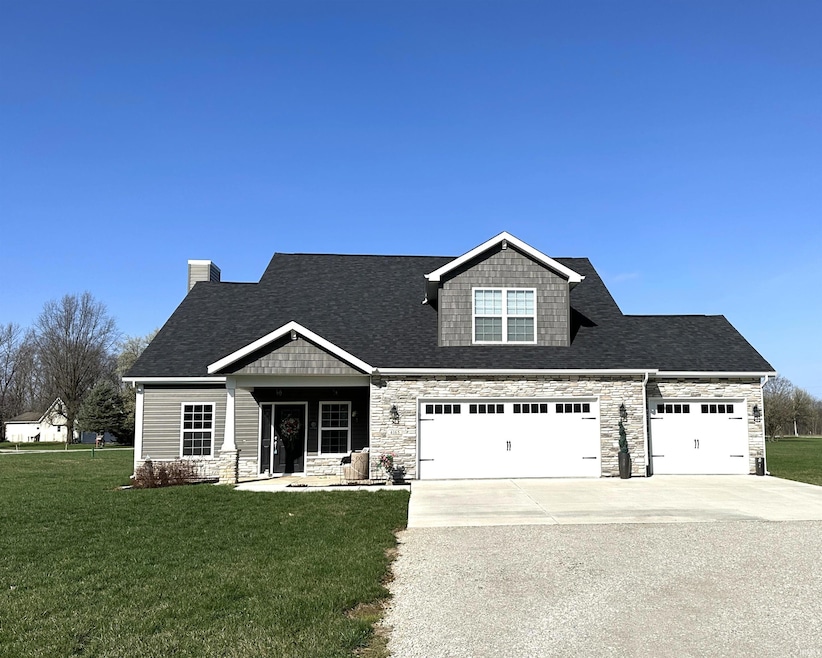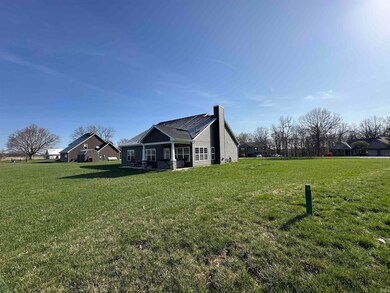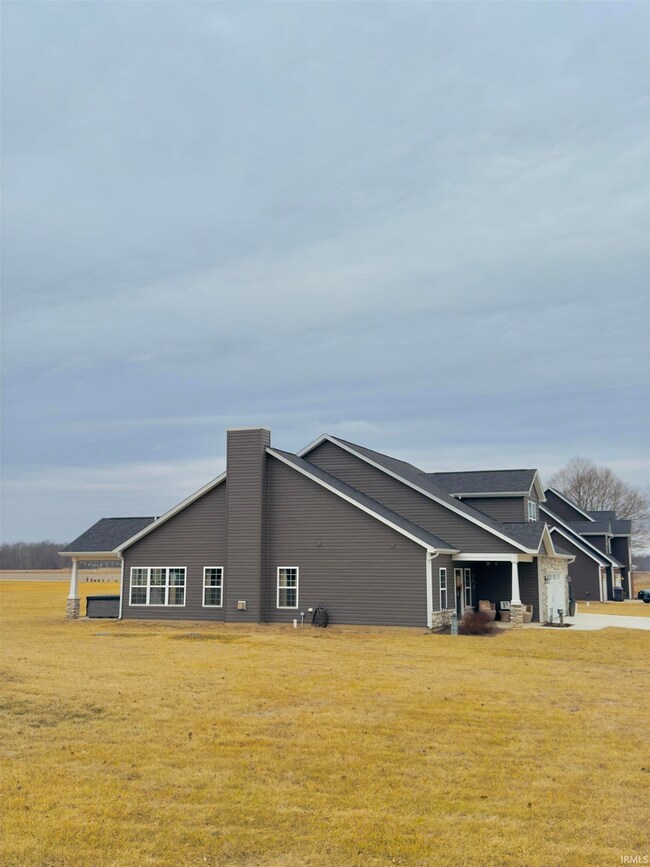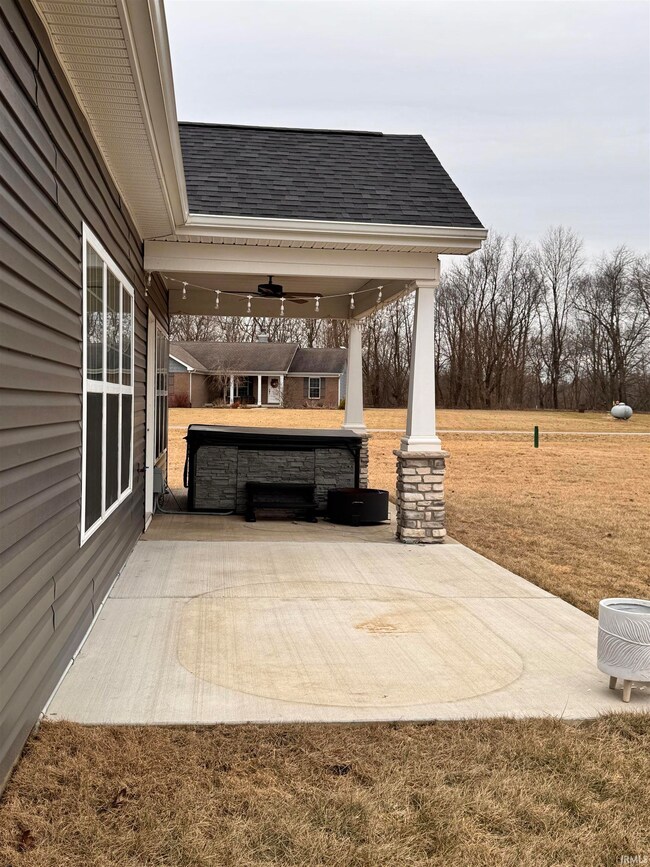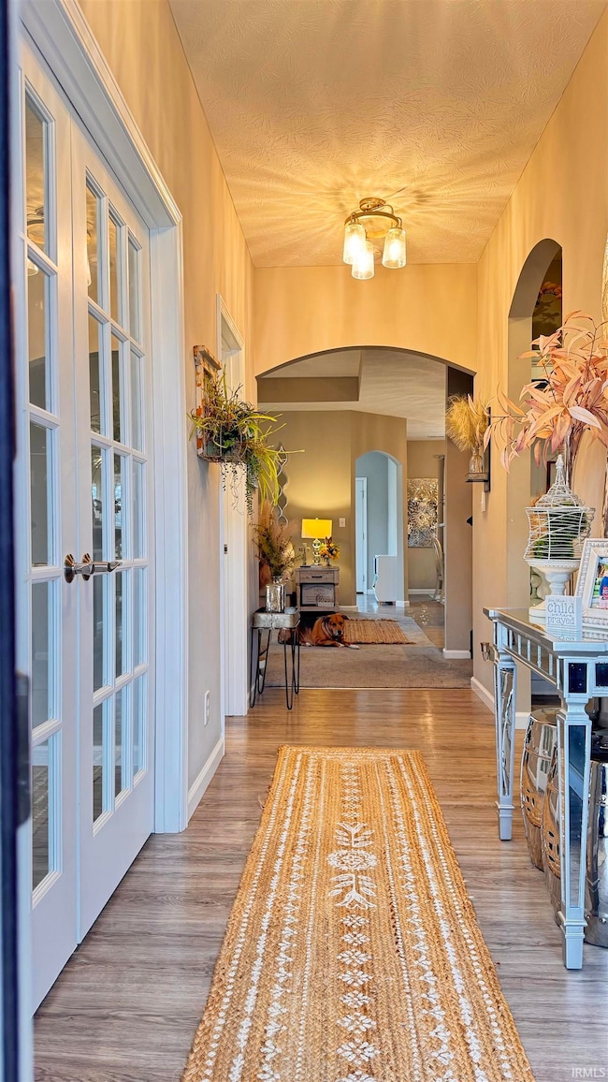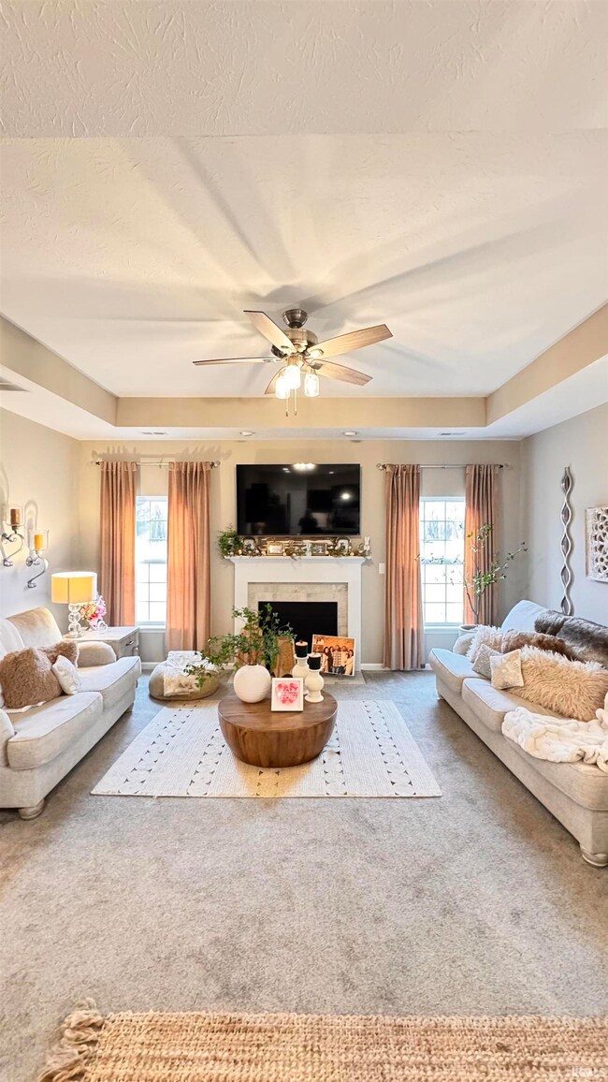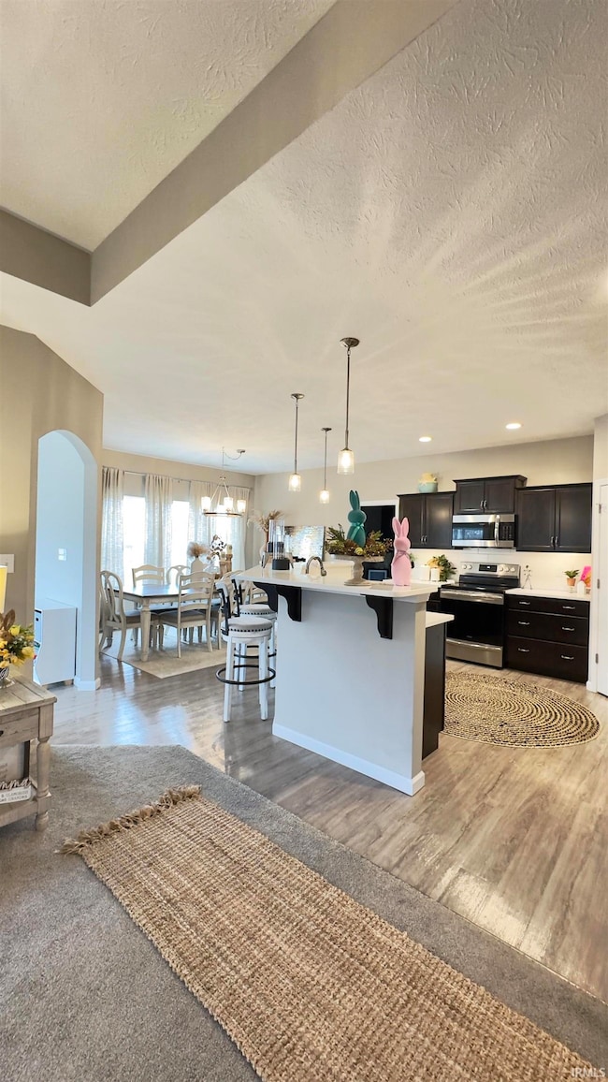
4165 E Walnut Ridge Loop Brookston, IN 47923
Highlights
- Spa
- Open Floorplan
- Stone Countertops
- Primary Bedroom Suite
- Backs to Open Ground
- Covered patio or porch
About This Home
As of July 2025Welcome to this stunning Majestic Custom home, built in 2022, featuring 4 bedrooms and 2.5 baths—a perfect blend of comfort and functionality! The primary suite is conveniently located on the main floor, featuring an oversized walk-in closet and a private master bath with a stand-up shower. The extra main-floor bedroom, complete with a walk-in closet, is perfect for a home office or guest room. A half bath and separate laundry room add extra convenience. The heart of the home is the open-concept kitchen and living room, complete with a gas fireplace—perfect for cozy gatherings. A sunroom and dining area provide bright and inviting spaces to relax and entertain. Upstairs, you'll find two spacious bedrooms, each with its own walk-in closet, along with a full bathroom and a central TV/gathering area—ideal for a second living space or playroom. With plenty of closet space throughout and a 3-car garage offering ample storage and parking, this home is as practical as it is stunning. Don’t miss out on this incredible home with versatile living spaces!
Last Agent to Sell the Property
REAL ESTATE NETWORK L.L.C Brokerage Phone: 574-870-2390 Listed on: 02/06/2025
Home Details
Home Type
- Single Family
Est. Annual Taxes
- $1,960
Year Built
- Built in 2022
Lot Details
- 0.86 Acre Lot
- Backs to Open Ground
- Rural Setting
- Level Lot
Parking
- 3 Car Attached Garage
- Garage Door Opener
- Gravel Driveway
Home Design
- Slab Foundation
- Shingle Roof
- Stone Exterior Construction
- Vinyl Construction Material
Interior Spaces
- 2,322 Sq Ft Home
- 2-Story Property
- Open Floorplan
- Self Contained Fireplace Unit Or Insert
- Utility Room in Garage
Kitchen
- Eat-In Kitchen
- Walk-In Pantry
- Kitchen Island
- Stone Countertops
Flooring
- Carpet
- Laminate
- Ceramic Tile
Bedrooms and Bathrooms
- 4 Bedrooms
- Primary Bedroom Suite
- Split Bedroom Floorplan
- Walk-In Closet
- Double Vanity
- Separate Shower
Laundry
- Laundry on main level
- Electric Dryer Hookup
Attic
- Storage In Attic
- Pull Down Stairs to Attic
Outdoor Features
- Spa
- Covered patio or porch
Schools
- Frontier Elementary And Middle School
- Frontier High School
Utilities
- Central Air
- Heating System Powered By Leased Propane
- Propane
- Private Company Owned Well
- Well
- Septic System
Community Details
- Walnut Ridge Subdivision
Listing and Financial Details
- Assessor Parcel Number 91-53-20-000-001.711-015
Ownership History
Purchase Details
Home Financials for this Owner
Home Financials are based on the most recent Mortgage that was taken out on this home.Purchase Details
Similar Homes in Brookston, IN
Home Values in the Area
Average Home Value in this Area
Purchase History
| Date | Type | Sale Price | Title Company |
|---|---|---|---|
| Deed | $386,900 | Metropolitan Title Company | |
| Grant Deed | $25,000 | Metropolitan Title In-Lafayett |
Property History
| Date | Event | Price | Change | Sq Ft Price |
|---|---|---|---|---|
| 07/01/2025 07/01/25 | Sold | $420,000 | -1.4% | $181 / Sq Ft |
| 06/20/2025 06/20/25 | Pending | -- | -- | -- |
| 05/22/2025 05/22/25 | Price Changed | $426,000 | -0.2% | $183 / Sq Ft |
| 03/23/2025 03/23/25 | Price Changed | $426,999 | -0.5% | $184 / Sq Ft |
| 02/06/2025 02/06/25 | For Sale | $429,000 | +10.9% | $185 / Sq Ft |
| 06/09/2022 06/09/22 | Sold | $386,900 | 0.0% | $167 / Sq Ft |
| 06/08/2022 06/08/22 | Pending | -- | -- | -- |
| 06/08/2022 06/08/22 | For Sale | $386,900 | -- | $167 / Sq Ft |
Tax History Compared to Growth
Tax History
| Year | Tax Paid | Tax Assessment Tax Assessment Total Assessment is a certain percentage of the fair market value that is determined by local assessors to be the total taxable value of land and additions on the property. | Land | Improvement |
|---|---|---|---|---|
| 2024 | $1,960 | $385,300 | $16,900 | $368,400 |
| 2023 | $1,930 | $391,300 | $16,900 | $374,400 |
| 2022 | $180 | $16,900 | $16,900 | $0 |
| 2021 | $190 | $16,900 | $16,900 | $0 |
| 2020 | $196 | $16,900 | $16,900 | $0 |
| 2019 | $192 | $16,900 | $16,900 | $0 |
| 2018 | $194 | $16,900 | $16,900 | $0 |
| 2017 | $176 | $15,000 | $15,000 | $0 |
| 2016 | $156 | $14,100 | $14,100 | $0 |
| 2014 | $125 | $10,800 | $10,800 | $0 |
Agents Affiliated with this Home
-
T
Seller's Agent in 2025
Tan Cadwallader
REAL ESTATE NETWORK L.L.C
-
B
Buyer's Agent in 2025
Bart Hickman
REAL ESTATE NETWORK L.L.C
-
T
Seller's Agent in 2022
Tamara House
RE/MAX
-
T
Buyer's Agent in 2022
Triva Woodley
VOGEL REAL ESTATE
Map
Source: Indiana Regional MLS
MLS Number: 202503736
APN: 91-53-20-000-001.711-015
- 3886 E 1000 S
- Lot 1 S 300 E
- 12071 W Tecumseh Bend Rd
- 12154 W Horseshoe Bend Rd
- 11802 W Horseshoe Bend Rd
- 11503 W Tecumseh Bend Rd
- Lot 3 E 850 S
- Lot 10 E 850 S
- Lot 8 E 850 S
- Lot 7 E 850 S
- Lot 6 E 850 S
- Lot 5 E 850 S
- Lot 4 E 850 S
- Lot 2 E 850 S
- 11193 W 400 N
- 12856 W Bicycle Bridge Rd
- 0 W Bicycle Bridge Rd
- 4356 N Us Highway 421
- 6859 N 1225 W
- 0 W 725 N
