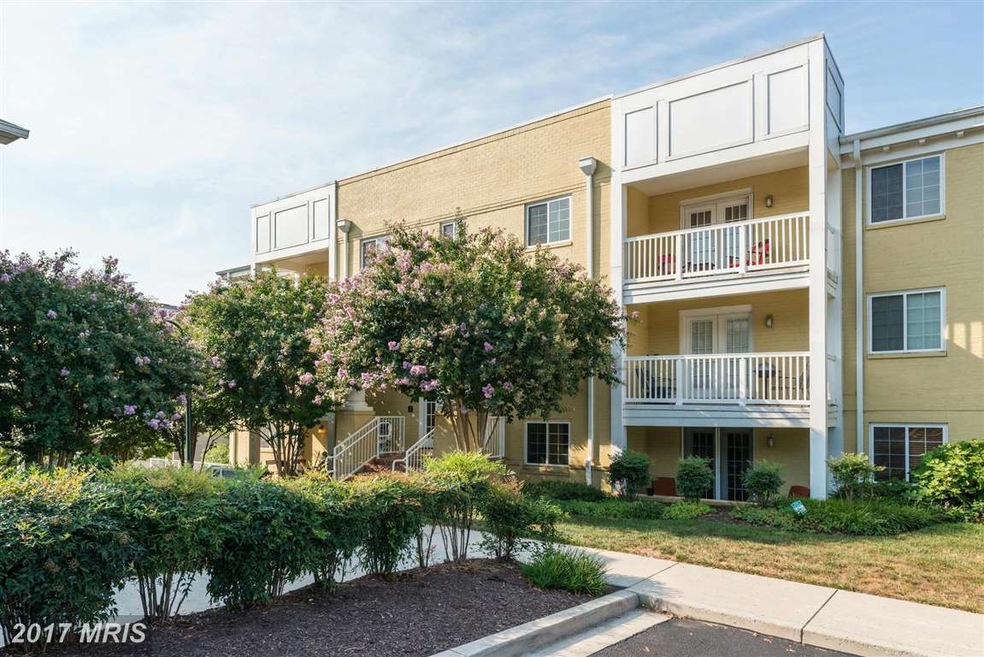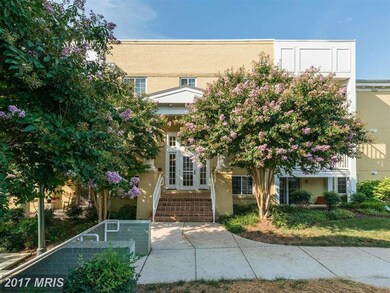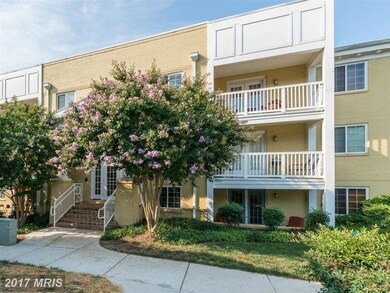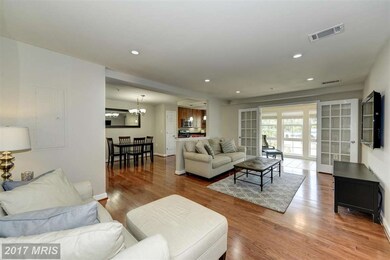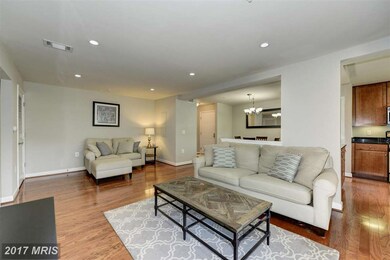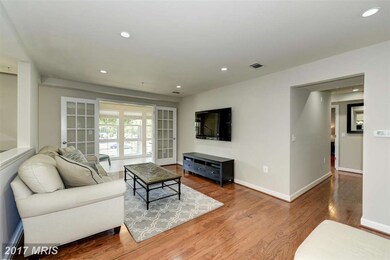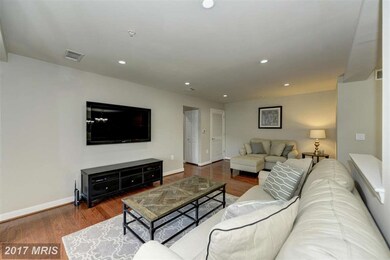
4165 S Four Mile Run Dr Unit 203 Arlington, VA 22204
Douglas Park NeighborhoodHighlights
- Fitness Center
- Open Floorplan
- Wood Flooring
- Thomas Jefferson Middle School Rated A-
- Traditional Architecture
- 4-minute walk to Barcroft Park
About This Home
As of September 2018OPEN SUN 8/30 1-4PM**Stunning move-in ready condo mins from DC and walk to Downtown Shirlington. Gourmet kitchen w/ granite counters, breakfast bar & SS appliances, 42" cabinets, hardwood throughout, master walk-in custom closet, freshly painted, bright sunroom, new W/D, 7'x8' storage locker below, convenient parking,prime location to community amenities such as private Metro shuttle and pool.
Last Agent to Sell the Property
Keller Williams Realty License #0225094186 Listed on: 08/25/2015

Last Buyer's Agent
Phillip Rowley
KW Metro Center

Property Details
Home Type
- Condominium
Est. Annual Taxes
- $3,661
Year Built
- Built in 2006
HOA Fees
- $397 Monthly HOA Fees
Home Design
- Traditional Architecture
Interior Spaces
- 1,135 Sq Ft Home
- Property has 1 Level
- Open Floorplan
- Window Treatments
- Living Room
- Dining Room
- Sun or Florida Room
- Wood Flooring
Kitchen
- Built-In Oven
- Microwave
- Ice Maker
- Dishwasher
- Kitchen Island
- Upgraded Countertops
- Disposal
Bedrooms and Bathrooms
- 2 Main Level Bedrooms
- En-Suite Primary Bedroom
- En-Suite Bathroom
- 2 Full Bathrooms
Laundry
- Dryer
- Washer
Parking
- Rented or Permit Required
- Unassigned Parking
Utilities
- Forced Air Heating and Cooling System
- Electric Water Heater
Listing and Financial Details
- Assessor Parcel Number 27-007-479
Community Details
Overview
- Association fees include exterior building maintenance, gas, lawn maintenance, management, insurance, parking fee, pool(s), recreation facility, reserve funds, road maintenance, sewer, snow removal, trash, water
- Low-Rise Condominium
- West Village Of Shirlington Community
- West Village Of Shirlington Subdivision
- The community has rules related to parking rules
Amenities
- Common Area
- Community Center
- Party Room
Recreation
- Fitness Center
- Community Pool
- Putting Green
Ownership History
Purchase Details
Home Financials for this Owner
Home Financials are based on the most recent Mortgage that was taken out on this home.Purchase Details
Home Financials for this Owner
Home Financials are based on the most recent Mortgage that was taken out on this home.Purchase Details
Home Financials for this Owner
Home Financials are based on the most recent Mortgage that was taken out on this home.Purchase Details
Home Financials for this Owner
Home Financials are based on the most recent Mortgage that was taken out on this home.Similar Homes in Arlington, VA
Home Values in the Area
Average Home Value in this Area
Purchase History
| Date | Type | Sale Price | Title Company |
|---|---|---|---|
| Deed | $410,000 | Cardinal Titile | |
| Warranty Deed | $400,000 | None Available | |
| Warranty Deed | $365,000 | -- | |
| Special Warranty Deed | $369,400 | -- |
Mortgage History
| Date | Status | Loan Amount | Loan Type |
|---|---|---|---|
| Open | $365,000 | New Conventional | |
| Closed | $369,000 | New Conventional | |
| Previous Owner | $200,000 | New Conventional | |
| Previous Owner | $367,166 | VA | |
| Previous Owner | $370,000 | VA | |
| Previous Owner | $372,847 | VA | |
| Previous Owner | $281,724 | New Conventional | |
| Previous Owner | $291,920 | New Conventional |
Property History
| Date | Event | Price | Change | Sq Ft Price |
|---|---|---|---|---|
| 07/25/2025 07/25/25 | Price Changed | $499,990 | -3.8% | $441 / Sq Ft |
| 06/17/2025 06/17/25 | For Sale | $520,000 | +26.8% | $458 / Sq Ft |
| 09/28/2018 09/28/18 | Sold | $410,000 | -1.2% | $361 / Sq Ft |
| 08/25/2018 08/25/18 | Pending | -- | -- | -- |
| 08/25/2018 08/25/18 | For Sale | $415,000 | 0.0% | $366 / Sq Ft |
| 08/23/2018 08/23/18 | For Sale | $415,000 | +3.8% | $366 / Sq Ft |
| 09/18/2015 09/18/15 | Sold | $400,000 | 0.0% | $352 / Sq Ft |
| 08/31/2015 08/31/15 | Pending | -- | -- | -- |
| 08/25/2015 08/25/15 | For Sale | $399,900 | -- | $352 / Sq Ft |
Tax History Compared to Growth
Tax History
| Year | Tax Paid | Tax Assessment Tax Assessment Total Assessment is a certain percentage of the fair market value that is determined by local assessors to be the total taxable value of land and additions on the property. | Land | Improvement |
|---|---|---|---|---|
| 2025 | $5,204 | $503,800 | $87,400 | $416,400 |
| 2024 | $4,852 | $469,700 | $87,400 | $382,300 |
| 2023 | $4,725 | $458,700 | $87,400 | $371,300 |
| 2022 | $4,476 | $434,600 | $87,400 | $347,200 |
| 2021 | $4,373 | $424,600 | $87,400 | $337,200 |
| 2020 | $4,162 | $405,700 | $45,400 | $360,300 |
| 2019 | $3,972 | $387,100 | $45,400 | $341,700 |
| 2018 | $3,828 | $380,500 | $45,400 | $335,100 |
| 2017 | $3,828 | $380,500 | $45,400 | $335,100 |
| 2016 | $3,706 | $374,000 | $45,400 | $328,600 |
| 2015 | $3,661 | $367,600 | $45,400 | $322,200 |
| 2014 | $3,539 | $355,300 | $45,400 | $309,900 |
Agents Affiliated with this Home
-
D
Seller's Agent in 2025
Dato Maisuradze
Keller Williams Realty
-
P
Seller's Agent in 2018
Phillip Rowley
KW Metro Center
-
V
Buyer's Agent in 2018
Viktar Kutsevich
Samson Properties
-
J
Seller's Agent in 2015
Jean Garrell
Keller Williams Realty
-
D
Seller Co-Listing Agent in 2015
Deborah Buckley
Keller Williams Realty
Map
Source: Bright MLS
MLS Number: 1001604071
APN: 27-007-479
- 4163 S Four Mile Run Dr Unit 401
- 4195 S Four Mile Run Dr Unit 203
- 4117 S Four Mile Run Dr Unit A
- 4083 S Four Mile Run Dr Unit 402
- 2005 S Quincy St
- 2408 A S Walter Reed Dr S Unit 1
- 1601 S Stafford St
- 2222 S Quincy St Unit 1
- 1509 S George Mason Dr Unit 1
- 2505 S Walter Reed Dr Unit A
- 2137 S Oxford St
- 1519 S George Mason Dr Unit 10
- 4552 28th Rd S Unit 169
- 2546 S Walter Reed Dr Unit B
- 1529 S George Mason Dr Unit 20
- 2428 S Oxford St
- 2517 A S Walter Reed Dr Unit A
- 2146 S Oakland St
- 2100 S Nelson St
- 1804 S Nelson St
