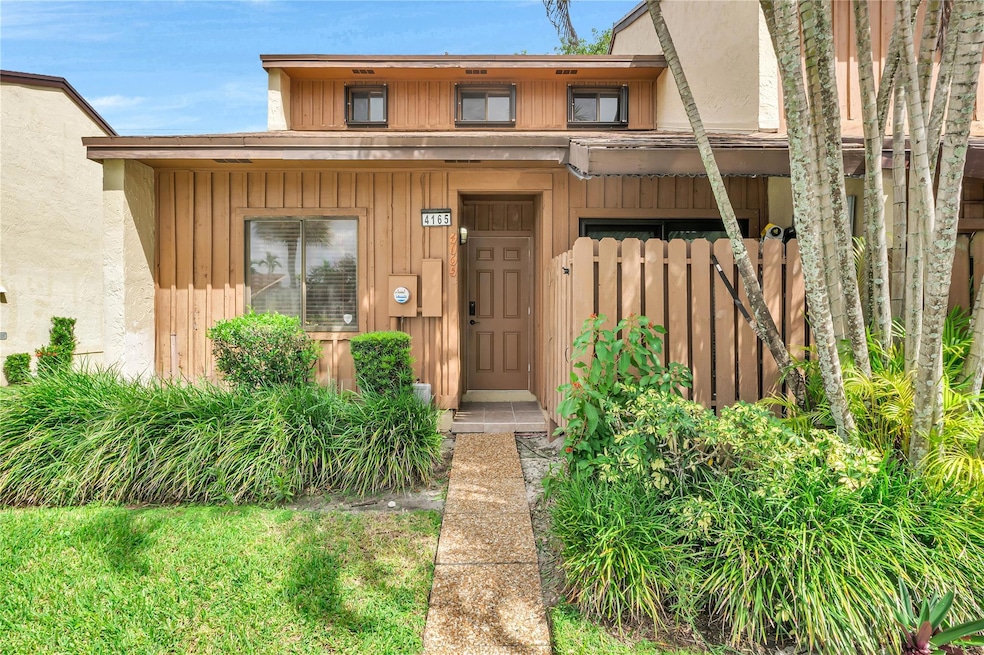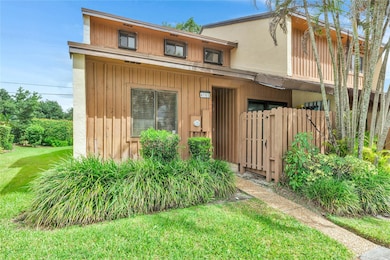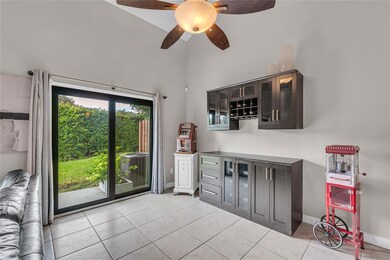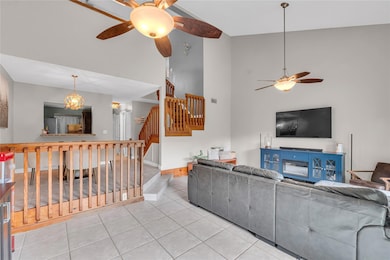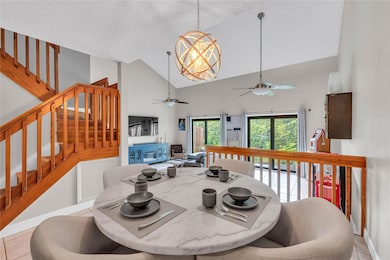Estimated payment $2,652/month
Highlights
- Clubhouse
- Deck
- Loft
- Western High School Rated A-
- Vaulted Ceiling
- Pool View
About This Home
Welcome to Pine Island Lakes, a charming townhome community offering a relaxed lifestyle in a prime location. This bright corner unit features vaulted ceilings and impact sliding doors that fill the home with natural light. The primary suite is an open loft on the second floor complete with a full bathroom and walk-in closet, while the second bedroom and full bath are conveniently located on the main level alongside a separate laundry room. The kitchen boasts granite countertops, a pass-through to the dining area, and flows into a spacious living room ideal for entertaining. Enjoy community amenities including a pool and tennis courts—just steps from your door.
Townhouse Details
Home Type
- Townhome
Est. Annual Taxes
- $3,964
Year Built
- Built in 1985
HOA Fees
- $480 Monthly HOA Fees
Home Design
- Entry on the 1st floor
Interior Spaces
- 1,326 Sq Ft Home
- 2-Story Property
- Vaulted Ceiling
- Ceiling Fan
- Great Room
- Sitting Room
- Formal Dining Room
- Loft
- Utility Room
- Tile Flooring
- Pool Views
Kitchen
- Electric Range
- Microwave
- Dishwasher
- Disposal
Bedrooms and Bathrooms
- 2 Main Level Bedrooms
- 2 Full Bathrooms
Laundry
- Laundry Room
- Dryer
- Washer
Home Security
Outdoor Features
- Deck
- Patio
- Exterior Lighting
Additional Features
- Fenced
- Central Heating and Cooling System
Listing and Financial Details
- Assessor Parcel Number 504128110150
Community Details
Overview
- Association fees include common areas, insurance, ground maintenance, maintenance structure, pool(s), recreation facilities, trash
- Reflections Subdivision
Amenities
- Picnic Area
- Clubhouse
Recreation
- Tennis Courts
- Community Basketball Court
- Community Pool
- Trails
Pet Policy
- Pets Allowed
- Pet Size Limit
Security
- Fire and Smoke Detector
Map
Home Values in the Area
Average Home Value in this Area
Tax History
| Year | Tax Paid | Tax Assessment Tax Assessment Total Assessment is a certain percentage of the fair market value that is determined by local assessors to be the total taxable value of land and additions on the property. | Land | Improvement |
|---|---|---|---|---|
| 2025 | $3,964 | $240,250 | -- | -- |
| 2024 | $3,811 | $233,480 | -- | -- |
| 2023 | $3,811 | $226,680 | $0 | $0 |
| 2022 | $3,506 | $220,080 | $0 | $0 |
| 2021 | $3,466 | $213,670 | $0 | $0 |
| 2020 | $3,429 | $210,720 | $20,400 | $190,320 |
| 2019 | $3,796 | $185,640 | $21,860 | $163,780 |
| 2018 | $3,524 | $173,390 | $21,860 | $151,530 |
| 2017 | $3,240 | $159,100 | $0 | $0 |
| 2016 | $1,129 | $89,570 | $0 | $0 |
| 2015 | $1,126 | $88,950 | $0 | $0 |
| 2014 | $1,128 | $88,250 | $0 | $0 |
| 2013 | -- | $95,840 | $21,860 | $73,980 |
Property History
| Date | Event | Price | List to Sale | Price per Sq Ft | Prior Sale |
|---|---|---|---|---|---|
| 10/27/2025 10/27/25 | For Sale | $349,999 | +58.7% | $264 / Sq Ft | |
| 07/02/2019 07/02/19 | Sold | $220,500 | +0.7% | $166 / Sq Ft | View Prior Sale |
| 05/20/2019 05/20/19 | Pending | -- | -- | -- | |
| 05/17/2019 05/17/19 | For Sale | $219,000 | 0.0% | $165 / Sq Ft | |
| 08/01/2016 08/01/16 | Rented | $1,575 | 0.0% | -- | |
| 05/27/2016 05/27/16 | Under Contract | -- | -- | -- | |
| 05/16/2016 05/16/16 | For Rent | $1,575 | -- | -- |
Purchase History
| Date | Type | Sale Price | Title Company |
|---|---|---|---|
| Warranty Deed | $220,500 | Attorney | |
| Special Warranty Deed | $100,000 | Rels Title | |
| Trustee Deed | -- | Attorney | |
| Warranty Deed | $205,000 | Attorney | |
| Quit Claim Deed | -- | -- | |
| Deed | $65,100 | -- | |
| Warranty Deed | $77,500 | -- | |
| Deed | -- | -- | |
| Deed | $100 | -- | |
| Warranty Deed | $54,607 | -- |
Mortgage History
| Date | Status | Loan Amount | Loan Type |
|---|---|---|---|
| Open | $213,140 | FHA | |
| Previous Owner | $98,188 | FHA | |
| Previous Owner | $164,000 | Purchase Money Mortgage |
Source: BeachesMLS (Greater Fort Lauderdale)
MLS Number: F10531824
APN: 50-41-28-11-0150
- 4169 S Pine Island Rd
- 4206 SW 87th Terrace Unit 4206
- 4182 S Pine Island Rd
- 4222 SW 87th Terrace Unit 2
- 8662 Bridle Path Ct Unit 115A
- 8638 Bridle Path Ct Unit 203
- 8512 Old Country Manor Unit 231
- 4263 S Pine Island Rd
- 8511 Old Country Manor Unit 408
- 4273 SW 84th Terrace
- 8706 Blaze Ct Unit 32
- 0 Orange Dr
- 4415 Parkside Rd
- 8260 SW 41st Ct
- 3660 E Bell Dr Unit 91
- 3656 Citrus Trace Unit 42
- 3660 Citrus Trace Unit 41
- 3930 SW 82nd Terrace
- 4123 W Lake Estates Dr
- 3610 Citrus Trace Unit 15
- 4192 SW 87th Terrace
- 4182 S Pine Island Rd
- 8662 Bridle Path Ct Unit 115A
- 8527 Old Country Manor Unit 508
- 4245 S Pine Island Rd
- 4432 Arabian Way
- 8612 Buckskin Manor Unit 58
- 8612 Buckskin Manor
- 8657 Blaze Ct
- 8351 SW 39th Ct
- 8422 SW 44th Place
- 8274 SW 42nd Ct
- 3633 W Forge Rd
- 4330 SW 82nd Way
- 8638 SW 50th St Unit 1
- 8619 SW 51st St
- 3300 W Rolling Hills Cir Unit 302
- 3300 W Rolling Hills Cir Unit 104
- 3240 Fairway Cir
- 3318 Lakeside Dr
