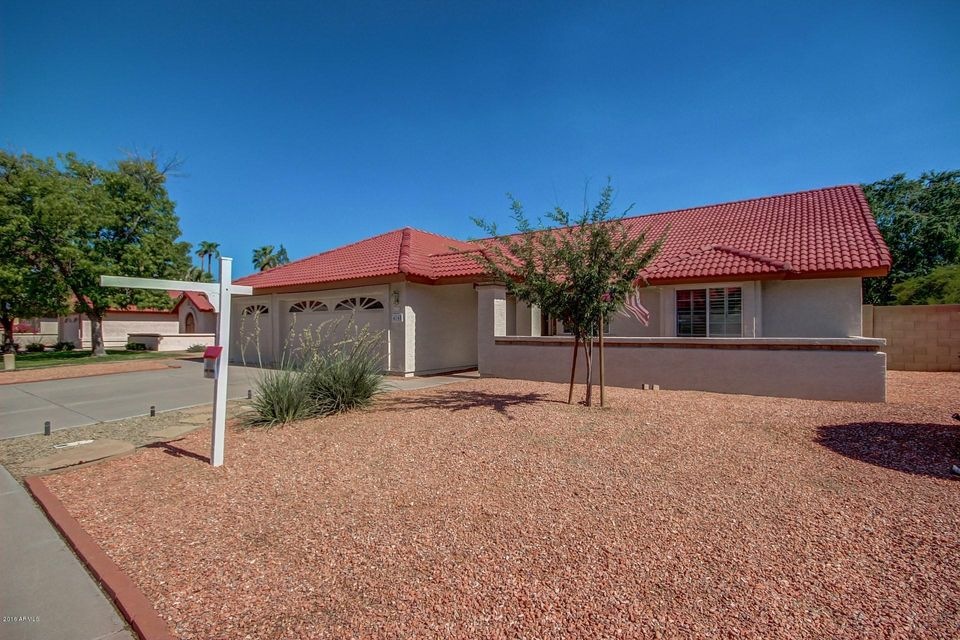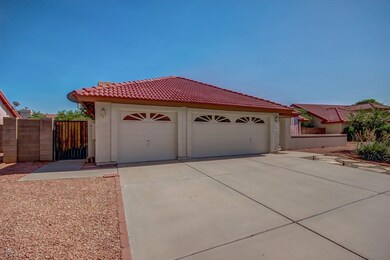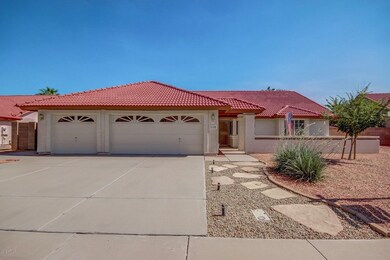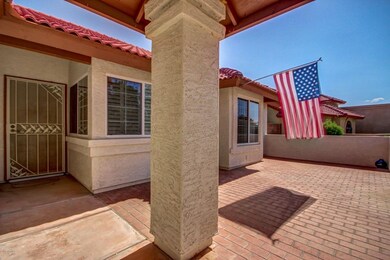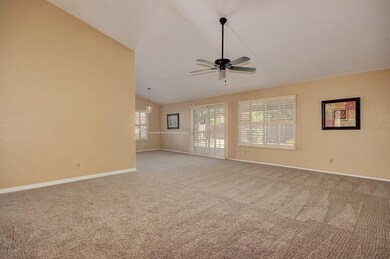
4165 W Corona Dr Chandler, AZ 85226
West Chandler NeighborhoodHighlights
- 0.21 Acre Lot
- Vaulted Ceiling
- Granite Countertops
- Kyrene del Cielo Elementary School Rated A
- Wood Flooring
- Private Yard
About This Home
As of October 2020Over $85,000 in upgrades! And this single story home is in the perfect Corona Village community location in Chandler! Newly renovated interior with vaulted ceilings, plantation shutters, chair rail accenting and a warm neutral color palette throughout. Whip up a culinary delight in the upgraded kitchen that opens to the family room and offers stainless steel appliances, custom cabinetry, granite counters and a roomy breakfast bar where guests can converse with the chef. Family room has gorgeous wood flooring and built in cabinetry. Both baths have beautiful tile surround showers and each spacious bedroom has plush carpeting. Master bedroom includes a private exit, walk in closet and adjoining bath with dual sink vanity. Serene backyard is complete with a covered patio and green grass. Enjoy the wonderful community amenities that include a private refreshing blue pool & spa and lighted tennis courts! This home is ready for your personal touches! See it today and start packing!
Last Agent to Sell the Property
West USA Realty License #BR031114000 Listed on: 08/18/2016

Last Buyer's Agent
Tresa Miller
Berkshire Hathaway HomeServices Arizona Properties License #SA573724000
Home Details
Home Type
- Single Family
Est. Annual Taxes
- $2,179
Year Built
- Built in 1986
Lot Details
- 9,043 Sq Ft Lot
- Desert faces the front and back of the property
- Block Wall Fence
- Front and Back Yard Sprinklers
- Private Yard
- Grass Covered Lot
Parking
- 3 Car Garage
- Garage Door Opener
Home Design
- Designed by ranch Architects
- Wood Frame Construction
- Tile Roof
- Stucco
Interior Spaces
- 2,100 Sq Ft Home
- 1-Story Property
- Vaulted Ceiling
- Ceiling Fan
Kitchen
- Eat-In Kitchen
- Breakfast Bar
- Built-In Microwave
- Dishwasher
- Kitchen Island
- Granite Countertops
Flooring
- Wood
- Carpet
- Tile
Bedrooms and Bathrooms
- 3 Bedrooms
- Walk-In Closet
- Remodeled Bathroom
- 2 Bathrooms
- Dual Vanity Sinks in Primary Bathroom
Laundry
- Laundry in unit
- Washer and Dryer Hookup
Accessible Home Design
- Grab Bar In Bathroom
- No Interior Steps
- Stepless Entry
Outdoor Features
- Covered patio or porch
- Playground
Schools
- Kyrene Del Cielo Elementary School
- Kyrene Aprende Middle School
- Corona Del Sol High School
Utilities
- Refrigerated Cooling System
- Heating Available
- High Speed Internet
- Cable TV Available
Listing and Financial Details
- Tax Lot 146
- Assessor Parcel Number 301-62-871
Community Details
Overview
- Property has a Home Owners Association
- Greater Corona HOA, Phone Number (480) 987-0197
- Built by US Homes
- Corona Village 2 Lot 1 268 Tr A D Subdivision
Recreation
- Community Playground
- Heated Community Pool
- Community Spa
- Bike Trail
Ownership History
Purchase Details
Home Financials for this Owner
Home Financials are based on the most recent Mortgage that was taken out on this home.Purchase Details
Home Financials for this Owner
Home Financials are based on the most recent Mortgage that was taken out on this home.Purchase Details
Purchase Details
Home Financials for this Owner
Home Financials are based on the most recent Mortgage that was taken out on this home.Similar Homes in Chandler, AZ
Home Values in the Area
Average Home Value in this Area
Purchase History
| Date | Type | Sale Price | Title Company |
|---|---|---|---|
| Warranty Deed | $427,000 | Security Title Agency Inc | |
| Warranty Deed | $329,900 | Grand Canyon Title Agency | |
| Interfamily Deed Transfer | -- | -- | |
| Interfamily Deed Transfer | -- | Stewart Title & Trust | |
| Interfamily Deed Transfer | -- | Stewart Title & Trust |
Mortgage History
| Date | Status | Loan Amount | Loan Type |
|---|---|---|---|
| Open | $341,600 | New Conventional | |
| Previous Owner | $308,000 | New Conventional | |
| Previous Owner | $275,793 | FHA | |
| Previous Owner | $41,900 | No Value Available |
Property History
| Date | Event | Price | Change | Sq Ft Price |
|---|---|---|---|---|
| 10/29/2020 10/29/20 | Sold | $427,000 | +0.5% | $193 / Sq Ft |
| 09/26/2020 09/26/20 | Pending | -- | -- | -- |
| 09/10/2020 09/10/20 | For Sale | $425,000 | +28.8% | $192 / Sq Ft |
| 12/28/2016 12/28/16 | Sold | $329,900 | 0.0% | $157 / Sq Ft |
| 11/21/2016 11/21/16 | Price Changed | $329,900 | -2.9% | $157 / Sq Ft |
| 10/04/2016 10/04/16 | Price Changed | $339,900 | -2.9% | $162 / Sq Ft |
| 09/22/2016 09/22/16 | Price Changed | $349,900 | -2.8% | $167 / Sq Ft |
| 08/18/2016 08/18/16 | For Sale | $359,900 | -- | $171 / Sq Ft |
Tax History Compared to Growth
Tax History
| Year | Tax Paid | Tax Assessment Tax Assessment Total Assessment is a certain percentage of the fair market value that is determined by local assessors to be the total taxable value of land and additions on the property. | Land | Improvement |
|---|---|---|---|---|
| 2025 | $2,688 | $34,600 | -- | -- |
| 2024 | $2,636 | $32,953 | -- | -- |
| 2023 | $2,636 | $45,110 | $9,020 | $36,090 |
| 2022 | $2,509 | $34,470 | $6,890 | $27,580 |
| 2021 | $2,646 | $32,410 | $6,480 | $25,930 |
| 2020 | $2,586 | $30,970 | $6,190 | $24,780 |
| 2019 | $2,510 | $29,260 | $5,850 | $23,410 |
| 2018 | $2,428 | $27,550 | $5,510 | $22,040 |
| 2017 | $2,313 | $25,960 | $5,190 | $20,770 |
| 2016 | $2,361 | $26,450 | $5,290 | $21,160 |
| 2015 | $2,179 | $24,070 | $4,810 | $19,260 |
Agents Affiliated with this Home
-

Seller's Agent in 2020
Brandie Freese
AZ Marketplace Realty
(480) 813-7821
1 in this area
80 Total Sales
-

Buyer's Agent in 2020
Veronica Vega
RE/MAX
(480) 215-6965
3 in this area
64 Total Sales
-

Seller's Agent in 2016
Marty Griffin
West USA Realty
(602) 692-7653
7 in this area
65 Total Sales
-

Seller Co-Listing Agent in 2016
Kevin Braley
West USA Realty
(480) 993-7413
1 in this area
37 Total Sales
-
T
Buyer's Agent in 2016
Tresa Miller
Berkshire Hathaway HomeServices Arizona Properties
Map
Source: Arizona Regional Multiple Listing Service (ARMLS)
MLS Number: 5485651
APN: 301-62-871
- 3921 W Sheffield Ave
- 3921 W Jasper Dr
- 1444 E Myrna Ln
- 9433 S Stanley Place
- 4608 W Gail Dr
- 3962 W Roundabout Cir
- 4432 W Walton Way
- 4353 W Walton Way
- 9203 S Heather Dr
- 4606 W Park Ave Unit 1
- 4280 W Dublin St
- 3821 W Barcelona Dr
- 3761 W Kent Dr
- 3763 W Park Ave
- 3740 W Kent Dr
- 3932 W Rene Dr
- 3602 W Barcelona Dr
- 1454 E Calle de Arcos
- 3581 W Ironwood Dr
- 4235 W Harrison St
