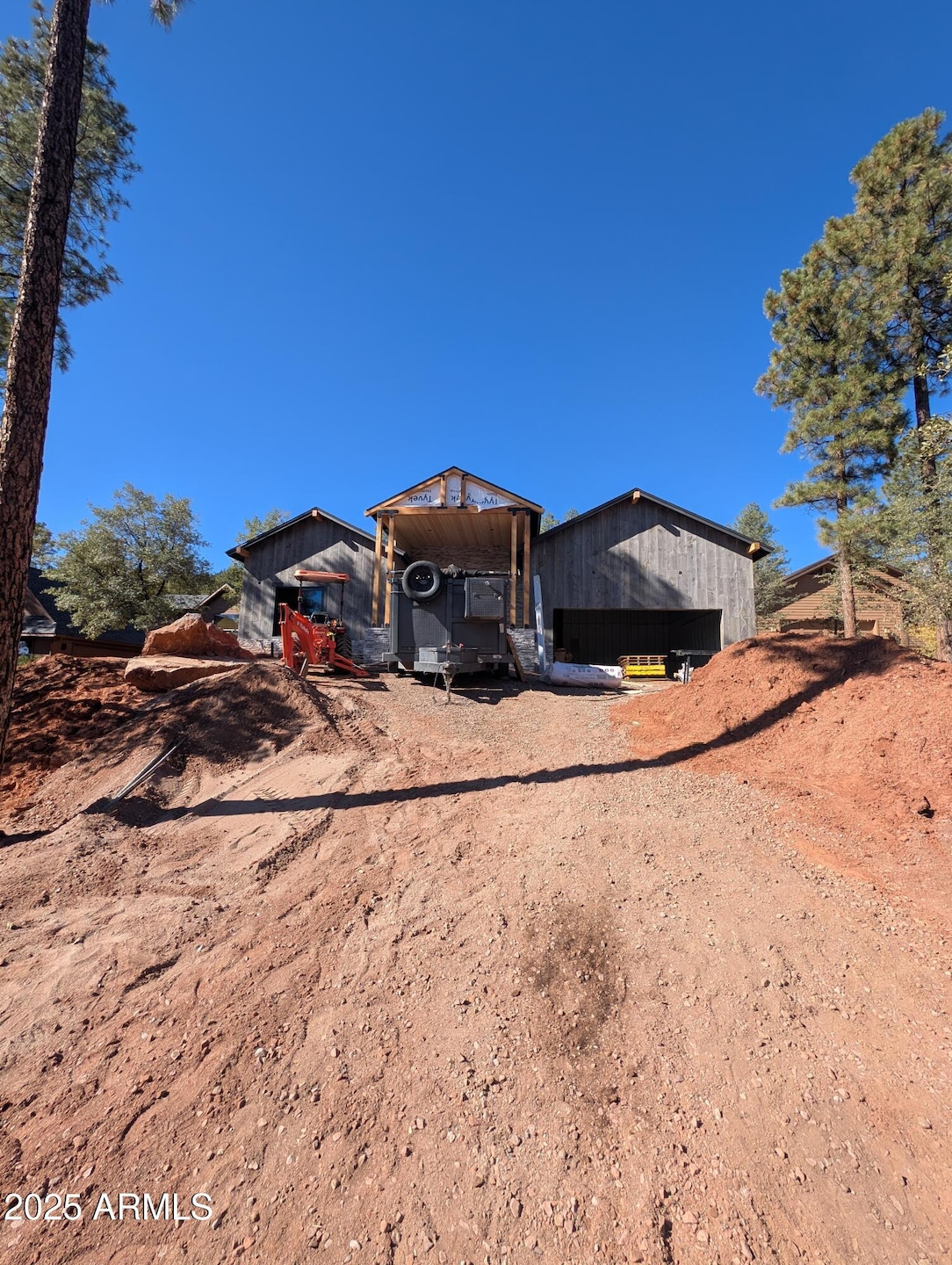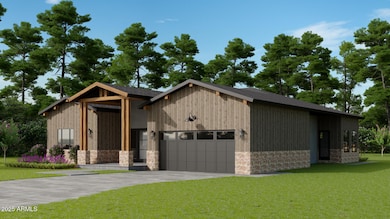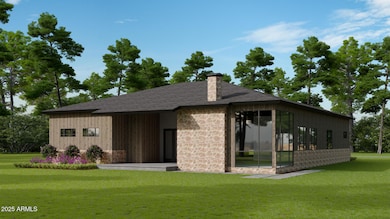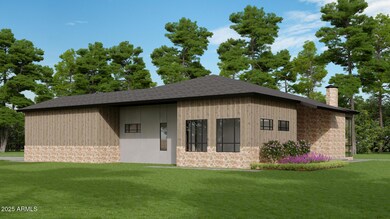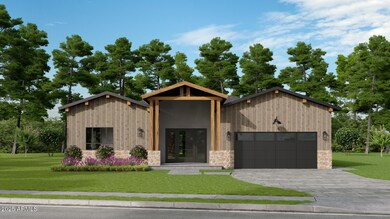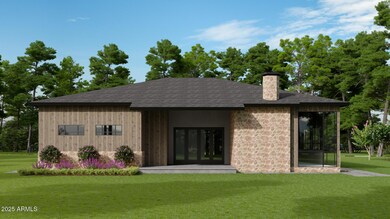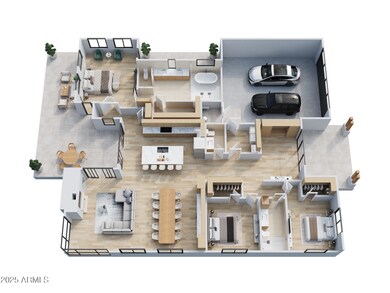Estimated payment $4,734/month
Highlights
- Gated Community
- Mountain View
- Ceiling height of 9 feet or more
- Pine Strawberry Elementary School Rated A-
- Tile Flooring
- Central Air
About This Home
New Construction Cabin-Style Home in Strawberry Hollow - Pine, AZ This to-be-built 2,500 sq ft cabin-style home offers 3 bedrooms, 2.5 bathrooms, and a 2-car garage, nestled in the serene Strawberry Hollow community of Pine, Arizona. Set against a backdrop of lush Ponderosa pines and bordering expansive state trust land, this home provides unparalleled privacy and breathtaking views. Estimated completion is November 1, 2025. Property Highlights: Spacious open-concept design ideal for family living and entertaining. Natural surroundings with towering pine trees and state trust land views. Community amenities include well-maintained roads and a sense of seclusion. Financing available through preferred lender Croft & Co Lending.
Listing Agent
Equity Arizona Real Estate, LLC License #SA716118000 Listed on: 05/30/2025
Home Details
Home Type
- Single Family
Est. Annual Taxes
- $801
Year Built
- Built in 2025 | Under Construction
Lot Details
- 0.31 Acre Lot
- Desert faces the front and back of the property
- East or West Exposure
HOA Fees
- $60 Monthly HOA Fees
Parking
- 2 Car Garage
Home Design
- Home to be built
- Wood Frame Construction
- Spray Foam Insulation
- Composition Roof
- Lap Siding
Interior Spaces
- 2,500 Sq Ft Home
- 1-Story Property
- Ceiling height of 9 feet or more
- Ceiling Fan
- Living Room with Fireplace
- Tile Flooring
- Mountain Views
Bedrooms and Bathrooms
- 3 Bedrooms
- Primary Bathroom is a Full Bathroom
- 2.5 Bathrooms
Schools
- Pine Strawberry Elementary School
- Biyaagozhoo Center High School
Utilities
- Central Air
- Heating System Uses Propane
- Propane
Listing and Financial Details
- Tax Lot 55
- Assessor Parcel Number 301-71-055
Community Details
Overview
- Association fees include (see remarks)
- Strawberry Hollow Association, Phone Number (928) 537-1067
- Built by Platinum Builders Group
- Strawberry Hollow Phase 2 Subdivision
Security
- Gated Community
Map
Tax History
| Year | Tax Paid | Tax Assessment Tax Assessment Total Assessment is a certain percentage of the fair market value that is determined by local assessors to be the total taxable value of land and additions on the property. | Land | Improvement |
|---|---|---|---|---|
| 2025 | $904 | -- | -- | -- |
| 2024 | $802 | $14,060 | $7,800 | $6,260 |
| 2023 | $802 | $17,071 | $11,110 | $5,961 |
| 2022 | $755 | $12,411 | $6,733 | $5,678 |
| 2021 | $770 | $12,140 | $6,733 | $5,407 |
| 2020 | $725 | $0 | $0 | $0 |
| 2019 | $712 | $0 | $0 | $0 |
| 2018 | $689 | $0 | $0 | $0 |
| 2017 | $645 | $0 | $0 | $0 |
| 2016 | $594 | $0 | $0 | $0 |
| 2015 | $581 | $0 | $0 | $0 |
Property History
| Date | Event | Price | List to Sale | Price per Sq Ft |
|---|---|---|---|---|
| 11/17/2025 11/17/25 | Price Changed | $889,990 | -6.2% | $356 / Sq Ft |
| 07/22/2025 07/22/25 | Price Changed | $949,000 | -5.0% | $380 / Sq Ft |
| 05/30/2025 05/30/25 | For Sale | $999,125 | -- | $400 / Sq Ft |
Purchase History
| Date | Type | Sale Price | Title Company |
|---|---|---|---|
| Cash Sale Deed | $160,500 | Pioneer Title Agency | |
| Special Warranty Deed | $119,000 | Pioneer Title Agency |
Mortgage History
| Date | Status | Loan Amount | Loan Type |
|---|---|---|---|
| Previous Owner | $107,100 | New Conventional |
Source: Arizona Regional Multiple Listing Service (ARMLS)
MLS Number: 6874036
APN: 301-71-055
- 4020 W Forest Ct
- 4020 W Forest Ct Unit 71
- 4016 W Forest Ct
- Lot 33 Sage Ct
- Lot 33 Sage Ct Unit 33
- 4037 W Sage Ct
- Lot 19 Strawberry Hollow
- Lot 19 Strawberry Hollow Unit 19
- 4275 N Strawberry Hollow
- 3868 N Bloody Basin Rd
- 4023 N Pine Rd
- 3865 Hunt Dr
- 6541 W Ruin Hill Loop
- 4521 Pine Hollow Trail
- Lot 4 Pine Hollow Trail Unit 4
- Lot 5 Pine Hollow Trail Unit 5
- 3776 N Navajo Dr
- 6737 W Kachina Cir
- 0 Drumecho Cir Lot 13 -- Unit 6944995
- 0 Drumecho Cir Lot 12
