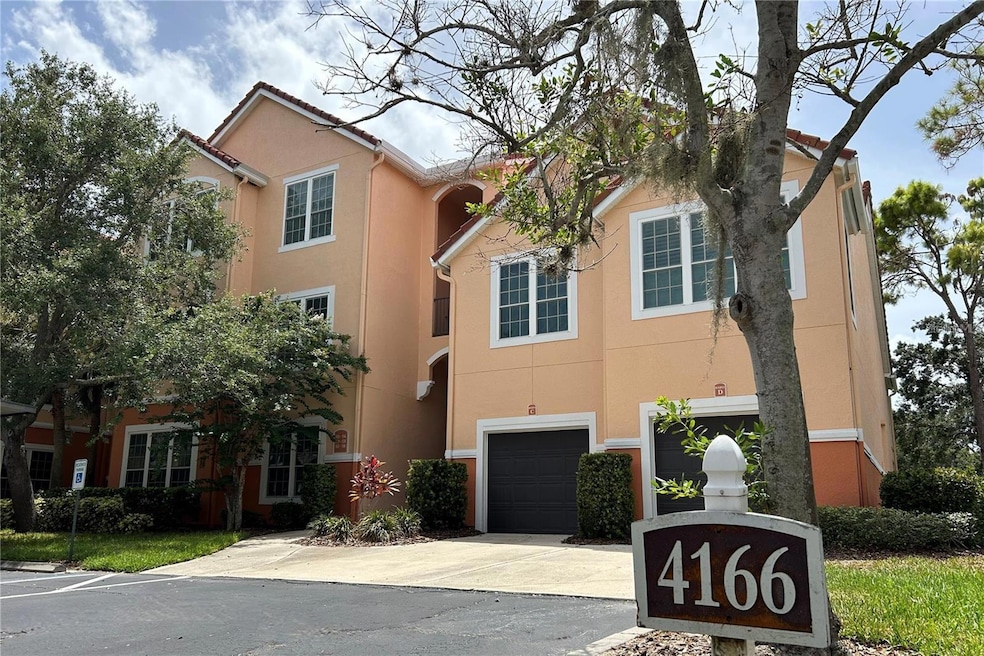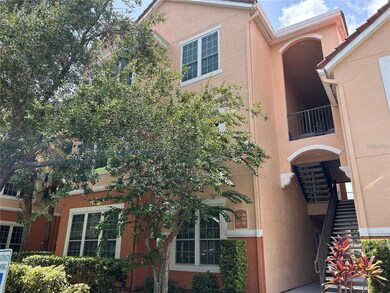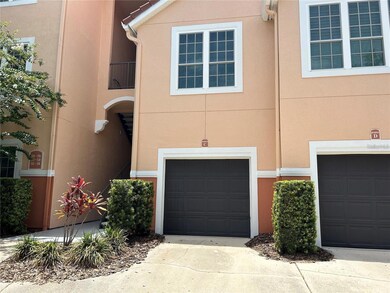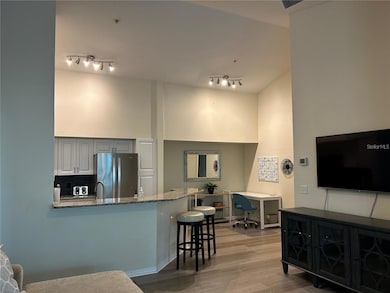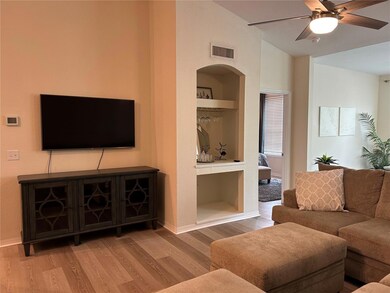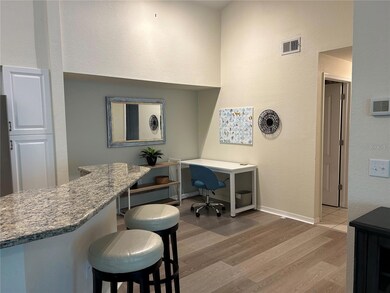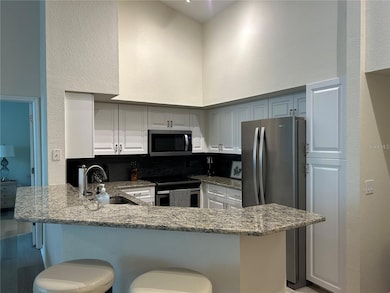4166 Central Sarasota Pkwy Unit 535 Sarasota, FL 34238
Highlights
- Fitness Center
- Penthouse
- Gated Community
- Laurel Nokomis School Rated A-
- Heated In Ground Pool
- View of Trees or Woods
About This Home
Welcome to your new home - a luxury top-floor condo in beautiful Palmer Ranch - Sarasota, Florida! This delightful TURN KEY CONDO offers a
perfect blend of modern comfort and convenience, nestled within a lush and well-maintained complex with many amenities such as tennis courts,
a resort-style pool and a clubhouse that contains a large fitness center, indoor basketball/racquetball court, business office, lounge area,
bathrooms, game room and a large covered veranda.
This recently updated gem boasts a plethora of stunning features, combined with an unbeatable location, making it the perfect Florida oasis. The
condo is outfitted with HURRICANE IMPACT WINDOWS, ensuring your safety and comfort in every season. The top-floor location guarantees total
peace and privacy; there are no neighbors above! Because it is a top-floor unit, the unit feels even more spacious with vaulted ceilings!
Inside, the condo shines with a range of updates, blending functionality and style. The expansive living areas provide a flexible canvas for
various layouts. The kitchen comes equipped with modern appliances, stylish cabinetry, and ample counter space, offering an inviting place to
cook and entertain. Each ensuite master bedroom is spacious and serene, ensuring restful sleep and relaxation. The bathrooms have also been
renovated with a modern feel.
The condo also features an EXTRA LARGE GARAGE for an additional fee, offering not just parking space but also abundant storage. You'll appreciate the convenience
of covered access from the garage to your living space, a benefit, especially during Florida's rainy season.
Situated in the popular Central Sarasota Parkway, this condo gives you easy access to the best of Sarasota - world-class beaches, gourmet
restaurants, shopping, and the arts. Don't miss the opportunity to own this beautiful, updated condo in one of Florida's most desirable locations.
Come see for yourself why this is the perfect place to call home.
Please note that this unit is on the top (3rd level) and there are stairs to the unit - no elevator.
Listing Agent
HOMESMART Brokerage Phone: 407-476-0461 License #3070915 Listed on: 06/04/2025

Condo Details
Home Type
- Condominium
Est. Annual Taxes
- $3,963
Year Built
- Built in 1998
Lot Details
- East Facing Home
- Irrigation Equipment
Parking
- 1 Car Attached Garage
- Oversized Parking
- Garage Door Opener
- Driveway
- Guest Parking
- Deeded Parking
- Assigned Parking
Home Design
- Penthouse
- Entry on the 3rd floor
- Turnkey
Interior Spaces
- 1,209 Sq Ft Home
- 3-Story Property
- Open Floorplan
- Vaulted Ceiling
- Ceiling Fan
- Window Treatments
- Combination Dining and Living Room
- Bonus Room
- Views of Woods
Kitchen
- Range
- Microwave
- Ice Maker
- Dishwasher
- Stone Countertops
- Disposal
Flooring
- Ceramic Tile
- Luxury Vinyl Tile
- Vinyl
Bedrooms and Bathrooms
- 2 Bedrooms
- Walk-In Closet
- 2 Full Bathrooms
Laundry
- Laundry in unit
- Dryer
- Washer
Home Security
Pool
- Heated In Ground Pool
- Pool Lighting
Outdoor Features
- Exterior Lighting
Schools
- Laurel Nokomis Elementary School
- Laurel Nokomis Middle School
- Venice Senior High School
Utilities
- Central Air
- Heat Pump System
- Thermostat
- Cable TV Available
Listing and Financial Details
- Residential Lease
- Property Available on 10/27/23
- The owner pays for grounds care, laundry, pest control
- 12-Month Minimum Lease Term
- $100 Application Fee
- 1 to 2-Year Minimum Lease Term
- Assessor Parcel Number 0132013571
Community Details
Overview
- Property has a Home Owners Association
- Progressive Comm. Management Until July 31 Association
- Bella Villino Community
- Bella Villino VI Subdivision
- On-Site Maintenance
- Community Lake
Amenities
- Clubhouse
Recreation
- Tennis Courts
- Racquetball
- Recreation Facilities
- Fitness Center
- Community Pool
Pet Policy
- No Pets Allowed
Security
- Card or Code Access
- Gated Community
- Storm Windows
- Fire and Smoke Detector
Map
Source: Stellar MLS
MLS Number: A4654762
APN: 0132-01-3571
- 4166 Central Sarasota Pkwy Unit 521
- 4166 Central Sarasota Pkwy Unit 533
- 4140 Central Sarasota Pkwy Unit 1225
- 4140 Central Sarasota Pkwy Unit 1233
- 4142 Central Sarasota Pkwy Unit 1415
- 4142 Central Sarasota Pkwy Unit 1426
- 4142 Central Sarasota Pkwy Unit 1423
- 4118 Central Sarasota Pkwy Unit 1624
- 4138 Central Sarasota Pkwy Unit 1524
- 4110 Central Sarasota Pkwy Unit 123
- 4264 Central Sarasota Pkwy Unit 125
- 4244 Central Sarasota Pkwy Unit 726
- 4244 Central Sarasota Pkwy Unit 725
- 4264 Central Sarasota Pkwy Unit 114
- 4122 Central Sarasota Pkwy Unit 1923
- 4122 Central Sarasota Pkwy Unit 1914
- 4134 Central Sarasota Pkwy Unit 1734
- 4106 Central Sarasota Pkwy Unit 1023
- 4106 Central Sarasota Pkwy Unit 1013
- 4106 Central Sarasota Pkwy Unit 1026
- 4140 Central Sarasota Pkwy Unit 1221
- 4174 Central Sarasota Pkwy Unit 235
- 4170 Central Sarasota Pkwy Unit 428
- 4170 Central Sarasota Pkwy Unit 418
- 4170 Central Sarasota Pkwy Unit 421
- 4224 Central Sarasota Pkwy Unit 1112
- 4118 Central Sarasota Pkwy Unit 1628
- 4212 Central Sarasota Pkwy Unit 15214
- 4138 Central Sarasota Pkwy Unit 1521
- 8870 Huntington Pointe Dr
- 4110 Central Sarasota Pkwy Unit 125
- 4102 Central Sarasota Pkwy Unit 924
- 4244 Central Sarasota Pkwy Unit 712
- 4240 Central Sarasota Pkwy Unit 623
- 4224 Central Sarasota Pkwy Unit 1216
- 4240 Central Sarasota Pkwy Unit 627
- 4122 Central Sarasota Pkwy Unit 1927
- 4106 Central Sarasota Pkwy Unit 1013
- 4126 Central Sarasota Pkwy Unit 2018
- 4126 Central Sarasota Pkwy Unit 2011
