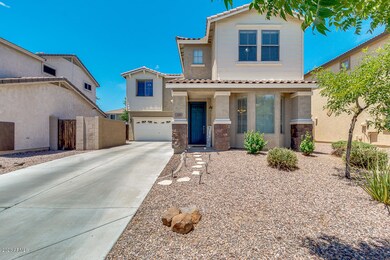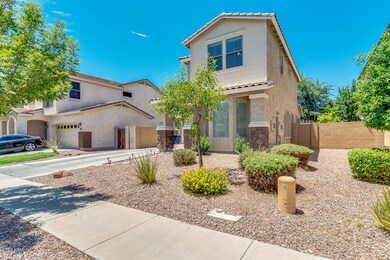
4166 E Santa fe Ln Gilbert, AZ 85297
Power Ranch NeighborhoodHighlights
- Heated Community Pool
- Tennis Courts
- 2 Car Direct Access Garage
- Centennial Elementary School Rated A
- Covered patio or porch
- Eat-In Kitchen
About This Home
As of August 2020Check out this 3 bed/2.5 bath home nestled in the award winning Power Ranch community! Enter home to see a luminous great room. You will love the ample kitchen outfitted with plethora of cabinets, stainless steel appliances, pantry, and sunny bay window ideal for a breakfast nook. Continue upstairs to find the master suite boasting an en-suite bath with dual sinks perfect for couples. The grassy backyard with shady/mature tree and covered patio can easily accommodate many different activities. Community offers clubhouse, 2 pools, stocked lakes, tennis courts, soccer fields and more. If that is not enough, Gilbert's newest regional park is under construction right down the street. It will boast a waterpark, ampitheater, sports fields, bike course, and much more. Schedule a showing today!
Last Agent to Sell the Property
Connect Realty.com Inc. Brokerage Email: connectcooper@gmail.com License #SA655600000 Listed on: 07/15/2020

Last Buyer's Agent
Sixto Aspeitia
eXp Realty License #SA628937000

Home Details
Home Type
- Single Family
Est. Annual Taxes
- $1,466
Year Built
- Built in 2008
Lot Details
- 4,316 Sq Ft Lot
- Desert faces the front of the property
- Block Wall Fence
- Backyard Sprinklers
- Sprinklers on Timer
- Grass Covered Lot
HOA Fees
- $83 Monthly HOA Fees
Parking
- 2 Car Direct Access Garage
- Garage Door Opener
Home Design
- Brick Exterior Construction
- Wood Frame Construction
- Tile Roof
- Stone Exterior Construction
- Stucco
Interior Spaces
- 1,598 Sq Ft Home
- 2-Story Property
- Ceiling height of 9 feet or more
- Ceiling Fan
Kitchen
- Eat-In Kitchen
- Electric Cooktop
- Built-In Microwave
- Laminate Countertops
Flooring
- Carpet
- Laminate
- Tile
Bedrooms and Bathrooms
- 3 Bedrooms
- Primary Bathroom is a Full Bathroom
- 2.5 Bathrooms
- Dual Vanity Sinks in Primary Bathroom
Outdoor Features
- Covered patio or porch
Schools
- Centennial Elementary School
- Sossaman Middle School
- Higley High School
Utilities
- Central Air
- Heating System Uses Natural Gas
- High Speed Internet
- Cable TV Available
Listing and Financial Details
- Tax Lot 149
- Assessor Parcel Number 313-06-607
Community Details
Overview
- Association fees include ground maintenance
- Ccmc Association, Phone Number (480) 921-7500
- Built by K Hovnanian Homes
- Power Ranch Neighborhood 7 Phase 4 Subdivision
Amenities
- Recreation Room
Recreation
- Tennis Courts
- Community Playground
- Heated Community Pool
- Bike Trail
Ownership History
Purchase Details
Home Financials for this Owner
Home Financials are based on the most recent Mortgage that was taken out on this home.Purchase Details
Home Financials for this Owner
Home Financials are based on the most recent Mortgage that was taken out on this home.Purchase Details
Home Financials for this Owner
Home Financials are based on the most recent Mortgage that was taken out on this home.Similar Homes in Gilbert, AZ
Home Values in the Area
Average Home Value in this Area
Purchase History
| Date | Type | Sale Price | Title Company |
|---|---|---|---|
| Warranty Deed | $305,000 | Allied Title Agency | |
| Warranty Deed | $212,000 | Security Title Agency Inc | |
| Special Warranty Deed | $174,900 | None Available | |
| Quit Claim Deed | -- | None Available | |
| Quit Claim Deed | -- | None Available |
Mortgage History
| Date | Status | Loan Amount | Loan Type |
|---|---|---|---|
| Previous Owner | $208,160 | FHA | |
| Previous Owner | $168,370 | FHA | |
| Previous Owner | $174,326 | FHA | |
| Previous Owner | $172,150 | FHA |
Property History
| Date | Event | Price | Change | Sq Ft Price |
|---|---|---|---|---|
| 08/18/2020 08/18/20 | Sold | $305,000 | 0.0% | $191 / Sq Ft |
| 07/15/2020 07/15/20 | Pending | -- | -- | -- |
| 07/13/2020 07/13/20 | For Sale | $305,000 | +43.9% | $191 / Sq Ft |
| 05/27/2016 05/27/16 | Sold | $212,000 | -3.6% | $133 / Sq Ft |
| 04/15/2016 04/15/16 | For Sale | $220,000 | -- | $138 / Sq Ft |
Tax History Compared to Growth
Tax History
| Year | Tax Paid | Tax Assessment Tax Assessment Total Assessment is a certain percentage of the fair market value that is determined by local assessors to be the total taxable value of land and additions on the property. | Land | Improvement |
|---|---|---|---|---|
| 2025 | $1,738 | $19,002 | -- | -- |
| 2024 | $1,794 | $18,097 | -- | -- |
| 2023 | $1,794 | $33,250 | $6,650 | $26,600 |
| 2022 | $1,723 | $24,760 | $4,950 | $19,810 |
| 2021 | $1,746 | $22,300 | $4,460 | $17,840 |
| 2020 | $1,514 | $20,820 | $4,160 | $16,660 |
| 2019 | $1,466 | $19,100 | $3,820 | $15,280 |
| 2018 | $1,414 | $17,560 | $3,510 | $14,050 |
| 2017 | $1,363 | $16,510 | $3,300 | $13,210 |
| 2016 | $1,361 | $16,030 | $3,200 | $12,830 |
| 2015 | $1,210 | $15,430 | $3,080 | $12,350 |
Agents Affiliated with this Home
-

Seller's Agent in 2020
Mike Bernard
Connect Realty.com Inc.
(480) 203-4779
2 in this area
41 Total Sales
-
S
Buyer's Agent in 2020
Sixto Aspeitia
eXp Realty
-

Seller's Agent in 2016
Janine Igliane
Keller Williams Integrity
(480) 298-0910
25 in this area
164 Total Sales
-
R
Seller Co-Listing Agent in 2016
Randy Dix
Keller Williams Integrity First
6 in this area
47 Total Sales
-

Buyer's Agent in 2016
Jeffery Chesleigh
HomeSmart
(480) 399-3480
3 in this area
125 Total Sales
Map
Source: Arizona Regional Multiple Listing Service (ARMLS)
MLS Number: 6102644
APN: 313-06-607
- 4145 E Santa fe Ln
- 4251 E Sundance Ave
- 4100 S Dewdrop Ct
- 4140 E Claxton Ave
- 4101 S Dewdrop Ct
- 4111 S Dewdrop Ct
- 4043 S Shady Ct
- 3877 S Coach House Dr
- 3822 S Coach House Dr
- 4277 E Blue Sage Ct
- 3759 S Dew Drop Ln
- 4072 S Skyline Ct
- 3799 S Skyline Dr
- 4326 E Cloudburst Ct
- 3715 S Skyline Dr
- 4235 S Snowcap Dr
- 3837 E Santa fe Ln
- 4481 E Sundance Ct
- 3891 E Melrose St
- 3875 E Claxton Ave






