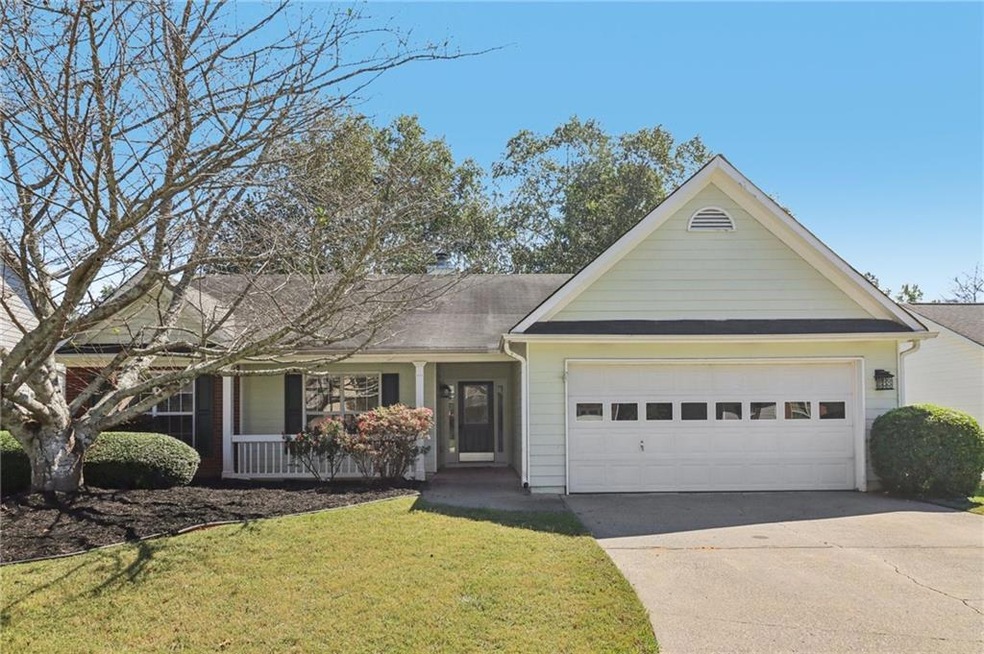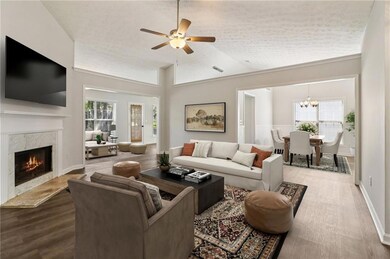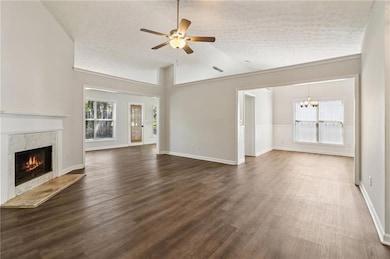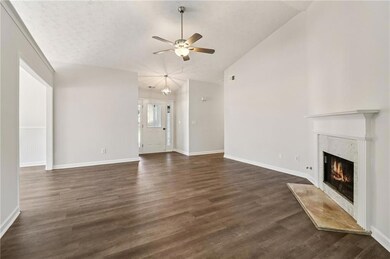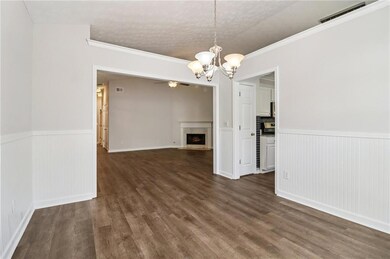4166 McEver Park Dr Acworth, GA 30101
Estimated payment $2,338/month
Highlights
- View of Trees or Woods
- Vaulted Ceiling
- Traditional Architecture
- McCall Primary School Rated A
- Oversized primary bedroom
- Stone Countertops
About This Home
Lovely Single-Story Home with Bright, Open Spaces! This inviting home features a sweeping front yard and welcoming porch. Inside, beautiful, easy-to-maintain vinyl wood floors run throughout the living areas and bedrooms—no carpet! The open-concept living room offers a cozy fireplace, while an architectural entryway leads to the formal dining room with chair railing. A bright sunroom with a wall of windows makes the perfect reading nook or relaxing retreat. The on-trend kitchen includes white cabinetry, granite countertops, tile backsplash, stainless steel appliances, and a center island, plus a breakfast room overlooking the private backyard. The primary suite features a vaulted ceiling and en-suite bath with dual vanities, a soaking tub, and a fully tiled walk-in shower. Two additional spacious bedrooms and a full bath provide plenty of room for everyone. Enjoy outdoor living in the fenced backyard with mature trees, green space, and a patio ideal for grilling and entertaining. Community amenities include a clubhouse, pool, and playground. Conveniently located near schools with easy access to shopping and dining, this home offers both comfort and convenience! Book your tour today!
Listing Agent
Stephanie Beckwith
Redfin Corporation License #369305 Listed on: 10/03/2025

Home Details
Home Type
- Single Family
Est. Annual Taxes
- $4,118
Year Built
- Built in 1999
Lot Details
- 9,108 Sq Ft Lot
- Wood Fence
- Landscaped
- Private Yard
- Back and Front Yard
HOA Fees
- $32 Monthly HOA Fees
Parking
- 2 Car Garage
Home Design
- Traditional Architecture
- Brick Exterior Construction
- Slab Foundation
- Composition Roof
- Vinyl Siding
Interior Spaces
- 1,774 Sq Ft Home
- 1-Story Property
- Vaulted Ceiling
- Ceiling Fan
- Insulated Windows
- Living Room with Fireplace
- Formal Dining Room
- Vinyl Flooring
- Views of Woods
- Fire and Smoke Detector
Kitchen
- Gas Oven
- Gas Range
- Dishwasher
- Kitchen Island
- Stone Countertops
- White Kitchen Cabinets
Bedrooms and Bathrooms
- Oversized primary bedroom
- 3 Main Level Bedrooms
- Walk-In Closet
- 2 Full Bathrooms
- Dual Vanity Sinks in Primary Bathroom
- Separate Shower in Primary Bathroom
- Soaking Tub
Laundry
- Laundry Room
- Laundry on main level
- Dryer
Outdoor Features
- Patio
- Front Porch
Schools
- Mccall Primary/Acworth Intermediate
- Barber Middle School
- North Cobb High School
Utilities
- Heating System Uses Natural Gas
- 220 Volts
Listing and Financial Details
- Legal Lot and Block 93 / A
- Assessor Parcel Number 20006600660
Community Details
Overview
- Mcever Park Subdivision
Recreation
- Community Playground
- Community Pool
Map
Home Values in the Area
Average Home Value in this Area
Tax History
| Year | Tax Paid | Tax Assessment Tax Assessment Total Assessment is a certain percentage of the fair market value that is determined by local assessors to be the total taxable value of land and additions on the property. | Land | Improvement |
|---|---|---|---|---|
| 2025 | $4,247 | $140,972 | $36,000 | $104,972 |
| 2024 | $4,118 | $136,600 | $18,000 | $118,600 |
| 2023 | $4,118 | $136,600 | $18,000 | $118,600 |
| 2022 | $3,660 | $120,600 | $17,960 | $102,640 |
| 2021 | $639 | $95,056 | $18,000 | $77,056 |
| 2020 | $1,047 | $79,836 | $18,000 | $61,836 |
| 2019 | $594 | $79,836 | $18,000 | $61,836 |
| 2018 | $577 | $74,176 | $16,000 | $58,176 |
| 2017 | $513 | $74,176 | $16,000 | $58,176 |
| 2016 | $476 | $61,580 | $14,000 | $47,580 |
| 2015 | $511 | $61,580 | $14,000 | $47,580 |
| 2014 | $495 | $53,844 | $0 | $0 |
Property History
| Date | Event | Price | List to Sale | Price per Sq Ft | Prior Sale |
|---|---|---|---|---|---|
| 10/03/2025 10/03/25 | For Sale | $375,000 | +24.4% | $211 / Sq Ft | |
| 03/15/2021 03/15/21 | Sold | $301,500 | +0.8% | $170 / Sq Ft | View Prior Sale |
| 02/26/2021 02/26/21 | Pending | -- | -- | -- | |
| 02/23/2021 02/23/21 | For Sale | $299,000 | -- | $169 / Sq Ft |
Purchase History
| Date | Type | Sale Price | Title Company |
|---|---|---|---|
| Limited Warranty Deed | $301,500 | None Available | |
| Deed | $220,029 | None Listed On Document | |
| Deed | $133,000 | -- |
Mortgage History
| Date | Status | Loan Amount | Loan Type |
|---|---|---|---|
| Previous Owner | $126,300 | New Conventional |
Source: First Multiple Listing Service (FMLS)
MLS Number: 7652568
APN: 20-0066-0-066-0
- 4160 McEver Park Dr
- 4157 McEver Park Dr
- 4026 Mcdowell Dr
- 4146 McEver Park Dr
- 3305 McEver Woods Cir NW
- 3182 Mckinley Ct
- 3299 McEver Park Cir
- 4091 Fort Sumter Landing NW
- 4199 Elderberry Dr NW
- 3615 High Battery Bluff NW
- 3324 Whitmore Ct
- 3856 Nowlin Rd NW
- 3902 Brave Trail NW
- 3164 Hartness Way NW Unit 6B
- 3038 Fairhaven Ridge NW
- 3089 Kirkwood Dr NW
- 3104 Redwood Ln NW
- 3813 Seattle Place NW
- 4019 Mcdowell Dr
- 4158 Elderberry Dr NW
- 3822 Nowlin Rd NW
- 3313 Bethesda Terrace
- 4364 Walforde Blvd
- 4114 Kentmere Main NW
- 3883 Nowlin Rd NW
- 4145 Dustin Dr
- 4348 Sentinel Place NW
- 3680 Devon Park Ln NW
- 4350 Sentinel Place NW
- 3670 Devon Park Ln NW
- 3352 Grove Park Terrace NW
- 3272 Peach Ct NW
- 4251 Brighton Way NW
- 4209 Cornell Crossing NW
- 2911 Noah Dr
- 4637 Noah Overlook W
- 4257 Revere Walk NW
- 4810 Lake Park Terrace
