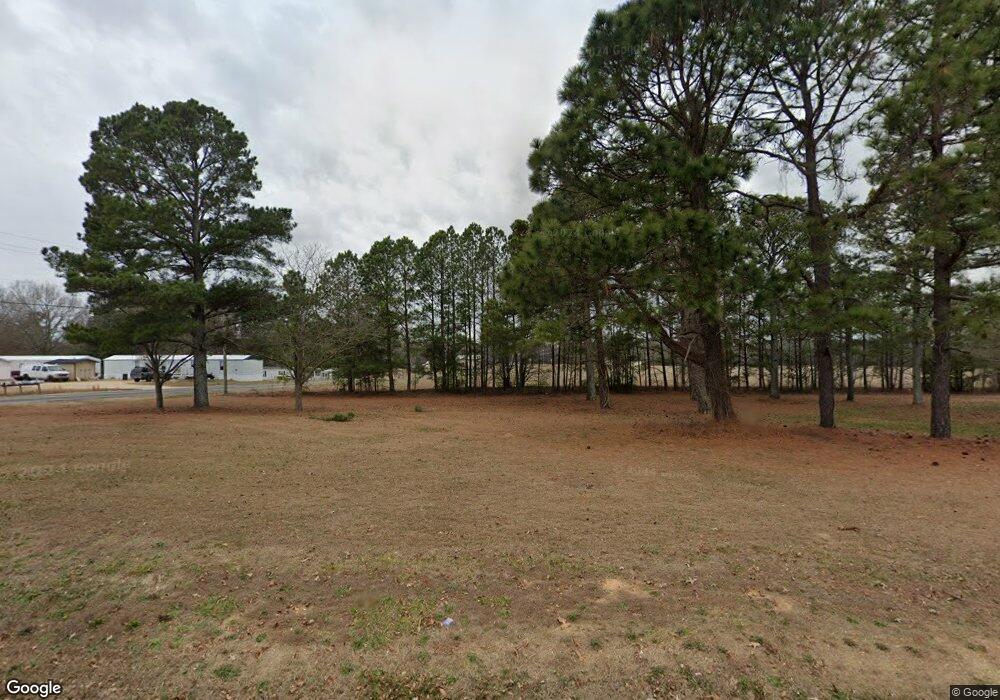4167 Old Stage Rd N Unit 4 Angier, NC 27501
3
Beds
3
Baths
2,018
Sq Ft
0.7
Acres
About This Home
This home is located at 4167 Old Stage Rd N Unit 4, Angier, NC 27501. 4167 Old Stage Rd N Unit 4 is a home located in Harnett County with nearby schools including Angier Elementary School, North Harnett Primary School, and Harnett Central Middle School.
Create a Home Valuation Report for This Property
The Home Valuation Report is an in-depth analysis detailing your home's value as well as a comparison with similar homes in the area
Home Values in the Area
Average Home Value in this Area
Tax History Compared to Growth
Map
Nearby Homes
- 4167 Old Stage Rd N
- 4251 Old Stage Rd N
- 80 Nailsworth St
- 78 Burford Way
- 93 Begonia St
- 120 Alden Way
- 24 Roll Tide Ct
- 176 Alden Way
- 49 Alden Way
- Bradley II Plan at Carsons Landing
- Carolyn II Plan at Carsons Landing
- Rivercrest II Plan at Carsons Landing
- 214 Alden Way
- 63 Pinon Divide
- 71 Roll Tide Ct
- 187 Alden Way
- Drayton Plan at Campbell Ridge
- Norris Plan at Campbell Ridge
- Cooper 3 Plan at Campbell Ridge
- Townsend Plan at Campbell Ridge
- 750 Langdon Rd
- 4205 Old Stage Rd N
- 0 Old Stage Rd N Unit 763066
- 0 Old Stage Rd N Unit 763055
- SR1006 Old Stage Rd N
- 0 Old Stage Rd N Unit 466964
- 0 Old Stage Rd N Unit 1794943
- 0 Old Stage Rd N Unit 513616
- 0 Old Stage Rd N Unit 513613
- LOT 4 Old Stage Rd N
- 1006 Old Stage Rd N
- LOT 2 Old Stage Rd N
- LOT 5 Old Stage Rd N
- 1600 Old Stage Rd N
- LOT 1 Old Stage Rd N
- LOT 3 Old Stage Rd N
- 4755 Old Stage Rd N
- 0 Old Stage Rd N Unit TR2202169
- 0 Old Stage Rd N Unit TR2207584
- 0 Old Stage Rd N Unit 549168
