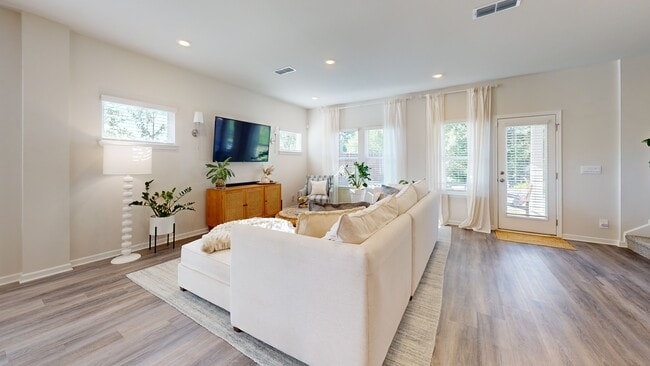Willowcrest Energy Efficient...This stylish and townhome, purchased new in March 2025, has already been thoughtfully upgraded by the current owner—offering more value than new construction. Enjoy enhanced living with upgraded kitchen appliances, and HOA-approved plans for a hot tub, making this home move-in ready with perks you won’t find in a standard builder model.
Less than one year old and still under the builder's warranty- enjoy modern construction with added protection!
Inside, the Meritage Homes Cartwright floor plan shines with a bright, open-concept main level ideal for entertaining. The spacious kitchen flows seamlessly into the living and dining areas, creating a natural gathering space. Upstairs, the versatile loft offers room for a home office, playroom, or media lounge. Retreat to the oversized primary suite featuring a cozy private sitting area—perfect for unwinding with your a year old and still under the builders warranty. Additional warranties transfer to new owner!
Located in the highly desirable Willowcrest community, you’ll enjoy access to amenities including a swimming pool, club house, dog park, barbeque grills, and walkability to the scenic Silver Comet Trail. Conveniently situated near I-285 and the East-West Connector, you're just minutes from shopping, dining, and all that Mableton has to offer.






