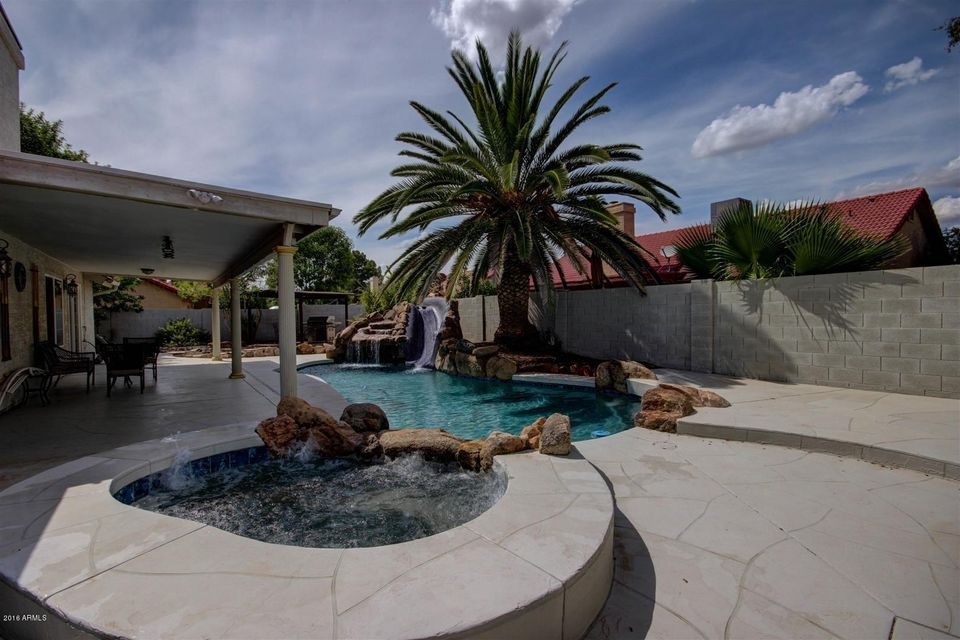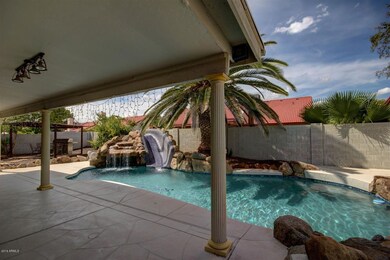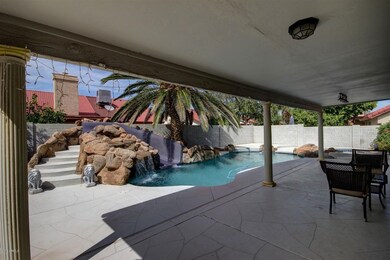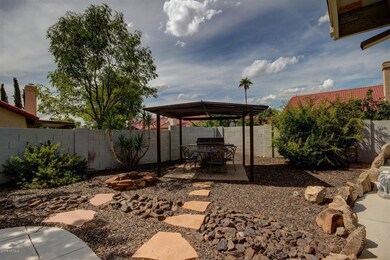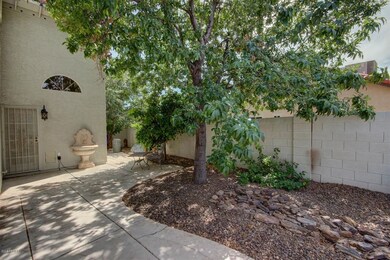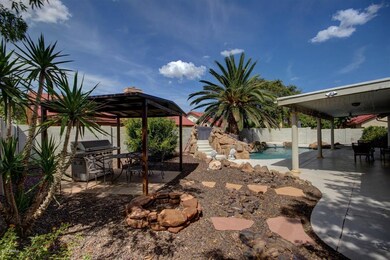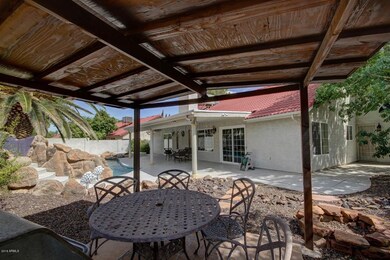
4168 W Jasper Dr Chandler, AZ 85226
West Chandler NeighborhoodHighlights
- Heated Spa
- RV Gated
- Clubhouse
- Kyrene del Cielo Elementary School Rated A
- 0.22 Acre Lot
- Vaulted Ceiling
About This Home
As of April 2023PRICED TO SELL!!
Located in the highly desirable Corona Estates this gorgeous home will not last long! This home features a wide open floor plan with vaulted ceilings, crisp clean color palette, cozy brick fireplace, an entertainment niche, tile & wood laminate flooring throughout, and the natural light streaming through the large picture windows. Beautifully upgraded kitchen features stainless steel appliances, a plethora of maple cabinets, granite countertops & backsplash, and breakfast bar. Spacious bedrooms have ceiling fans and picture windows. Master bedroom includes a walk in closet, adjoining bath and separate exit to the resort style backyard. Relax under the extended covered patio, lounge in the amazing pool & spa or just sit around the fire pit.
Last Agent to Sell the Property
James Fakeri
Open House Realty License #SA649152000 Listed on: 07/01/2016
Co-Listed By
Christopher Hanson
Open House Realty License #BR042713000
Home Details
Home Type
- Single Family
Est. Annual Taxes
- $2,162
Year Built
- Built in 1985
Lot Details
- 9,505 Sq Ft Lot
- Desert faces the front and back of the property
- Block Wall Fence
- Front and Back Yard Sprinklers
HOA Fees
- $45 Monthly HOA Fees
Parking
- 3 Car Direct Access Garage
- Garage Door Opener
- RV Gated
Home Design
- Brick Exterior Construction
- Wood Frame Construction
- Tile Roof
- Stucco
Interior Spaces
- 2,108 Sq Ft Home
- 1-Story Property
- Vaulted Ceiling
- 1 Fireplace
- Double Pane Windows
- Vinyl Clad Windows
Kitchen
- Eat-In Kitchen
- Built-In Microwave
- Kitchen Island
- Granite Countertops
Flooring
- Laminate
- Tile
Bedrooms and Bathrooms
- 4 Bedrooms
- Remodeled Bathroom
- Primary Bathroom is a Full Bathroom
- 2 Bathrooms
Pool
- Heated Spa
- Play Pool
Outdoor Features
- Covered Patio or Porch
- Fire Pit
- Gazebo
- Outdoor Storage
Schools
- Kyrene Del Cielo Elementary School
- Kyrene Aprende Middle School
- Corona Del Sol High School
Utilities
- Refrigerated Cooling System
- Heating Available
- High Speed Internet
- Cable TV Available
Listing and Financial Details
- Tax Lot 158
- Assessor Parcel Number 301-62-883
Community Details
Overview
- Association fees include ground maintenance
- Greater Corona Association, Phone Number (480) 987-0197
- Corona Village Subdivision
Amenities
- Clubhouse
- Recreation Room
Recreation
- Tennis Courts
- Community Playground
- Heated Community Pool
- Community Spa
Ownership History
Purchase Details
Home Financials for this Owner
Home Financials are based on the most recent Mortgage that was taken out on this home.Purchase Details
Home Financials for this Owner
Home Financials are based on the most recent Mortgage that was taken out on this home.Purchase Details
Purchase Details
Home Financials for this Owner
Home Financials are based on the most recent Mortgage that was taken out on this home.Purchase Details
Purchase Details
Purchase Details
Purchase Details
Home Financials for this Owner
Home Financials are based on the most recent Mortgage that was taken out on this home.Similar Homes in the area
Home Values in the Area
Average Home Value in this Area
Purchase History
| Date | Type | Sale Price | Title Company |
|---|---|---|---|
| Warranty Deed | $581,000 | Empire Title Agency | |
| Cash Sale Deed | $335,000 | Equity Title Agency Inc | |
| Interfamily Deed Transfer | -- | Equity Title Agency Inc | |
| Quit Claim Deed | -- | First American Title Ins Co | |
| Interfamily Deed Transfer | -- | First American Title Ins Co | |
| Interfamily Deed Transfer | -- | First American Title | |
| Interfamily Deed Transfer | -- | Fidelity National Title | |
| Warranty Deed | $184,000 | Fidelity National Title | |
| Warranty Deed | $160,000 | Capital Title Agency |
Mortgage History
| Date | Status | Loan Amount | Loan Type |
|---|---|---|---|
| Open | $600,173 | VA | |
| Previous Owner | $192,500 | Credit Line Revolving | |
| Previous Owner | $136,000 | Purchase Money Mortgage | |
| Previous Owner | $152,000 | New Conventional | |
| Closed | $76,500 | No Value Available |
Property History
| Date | Event | Price | Change | Sq Ft Price |
|---|---|---|---|---|
| 04/14/2023 04/14/23 | Sold | $581,000 | -3.2% | $276 / Sq Ft |
| 02/28/2023 02/28/23 | For Sale | $600,000 | +79.1% | $285 / Sq Ft |
| 09/09/2016 09/09/16 | Sold | $335,000 | 0.0% | $159 / Sq Ft |
| 07/22/2016 07/22/16 | Pending | -- | -- | -- |
| 07/08/2016 07/08/16 | For Sale | $335,000 | 0.0% | $159 / Sq Ft |
| 07/06/2016 07/06/16 | Off Market | $335,000 | -- | -- |
| 07/01/2016 07/01/16 | For Sale | $335,000 | 0.0% | $159 / Sq Ft |
| 09/01/2015 09/01/15 | Rented | $2,000 | 0.0% | -- |
| 08/13/2015 08/13/15 | For Rent | $2,000 | 0.0% | -- |
| 08/13/2015 08/13/15 | Off Market | $2,000 | -- | -- |
| 07/27/2015 07/27/15 | For Rent | $2,000 | +11.1% | -- |
| 10/21/2014 10/21/14 | Rented | $1,800 | -7.7% | -- |
| 10/20/2014 10/20/14 | Under Contract | -- | -- | -- |
| 09/06/2014 09/06/14 | For Rent | $1,950 | -- | -- |
Tax History Compared to Growth
Tax History
| Year | Tax Paid | Tax Assessment Tax Assessment Total Assessment is a certain percentage of the fair market value that is determined by local assessors to be the total taxable value of land and additions on the property. | Land | Improvement |
|---|---|---|---|---|
| 2025 | $2,667 | $34,327 | -- | -- |
| 2024 | $2,615 | $32,692 | -- | -- |
| 2023 | $2,615 | $45,910 | $9,180 | $36,730 |
| 2022 | $2,489 | $35,000 | $7,000 | $28,000 |
| 2021 | $2,625 | $32,850 | $6,570 | $26,280 |
| 2020 | $2,565 | $31,330 | $6,260 | $25,070 |
| 2019 | $2,490 | $29,850 | $5,970 | $23,880 |
| 2018 | $2,408 | $27,850 | $5,570 | $22,280 |
| 2017 | $2,295 | $26,250 | $5,250 | $21,000 |
| 2016 | $2,342 | $26,680 | $5,330 | $21,350 |
| 2015 | $2,162 | $24,120 | $4,820 | $19,300 |
Agents Affiliated with this Home
-
Sam Vacanti

Seller's Agent in 2023
Sam Vacanti
HomeSmart
(602) 410-7653
1 in this area
63 Total Sales
-
Wayne Knight

Buyer's Agent in 2023
Wayne Knight
HomeSmart
(602) 290-3609
2 in this area
25 Total Sales
-
J
Seller's Agent in 2016
James Fakeri
Open House Realty
-
C
Seller Co-Listing Agent in 2016
Christopher Hanson
Open House Realty
-
Stephanie Wyatt

Buyer's Agent in 2016
Stephanie Wyatt
Coldwell Banker Realty
(602) 980-2895
5 in this area
109 Total Sales
-
S
Buyer's Agent in 2016
Stephanie Wyatt-Francis
Coldwell Banker Realty
Map
Source: Arizona Regional Multiple Listing Service (ARMLS)
MLS Number: 5465351
APN: 301-62-883
- 3921 W Sheffield Ave
- 3921 W Jasper Dr
- 9433 S Stanley Place
- 3947 W Roundabout Cir
- 1444 E Myrna Ln
- 3962 W Roundabout Cir
- 961 N Willow St
- 4353 W Walton Way
- 4619 W Orchid Ln
- 4606 W Park Ave Unit 1
- 4280 W Dublin St
- 3893 W Park Ave
- 3821 W Barcelona Dr
- 3761 W Kent Dr
- 4721 W Orchid Ln
- 3932 W Rene Dr
- 802 N Butte Ave
- 4804 W Gail Dr
- 4820 W Shannon Ct
- 3860 W Golden Keys Way
