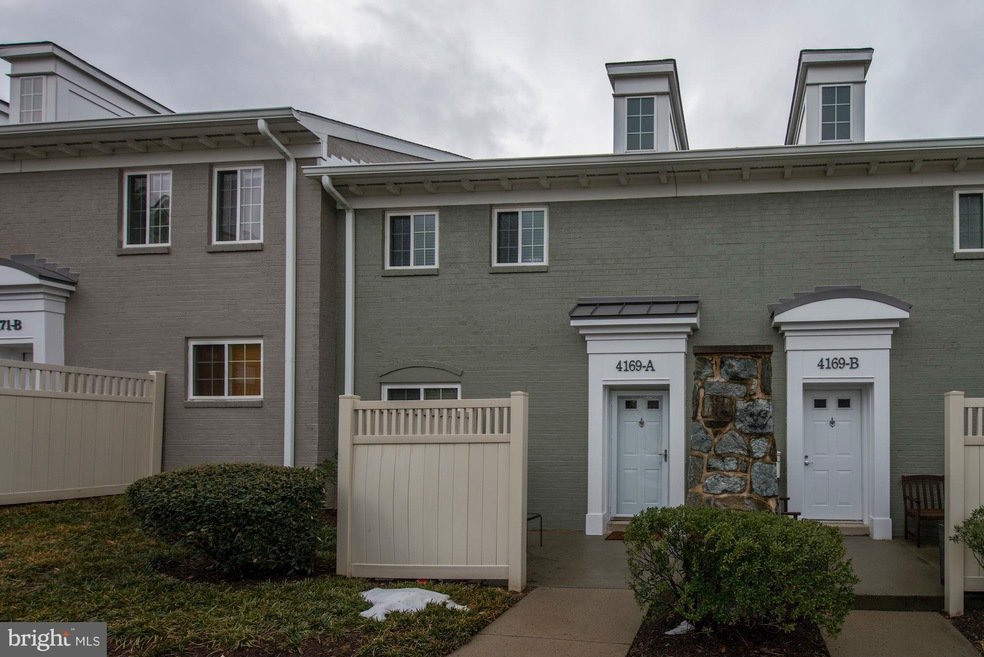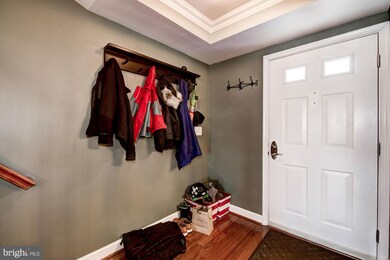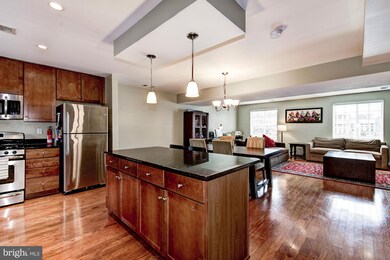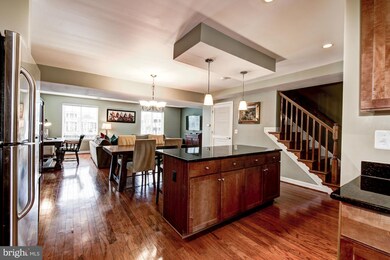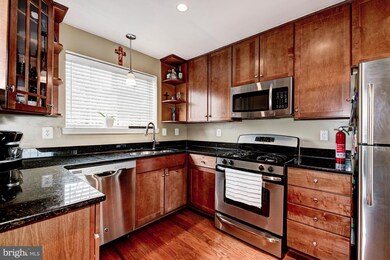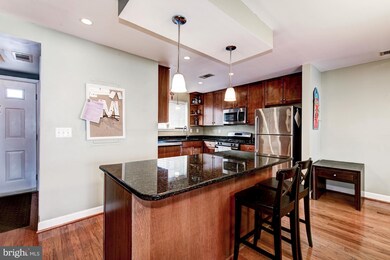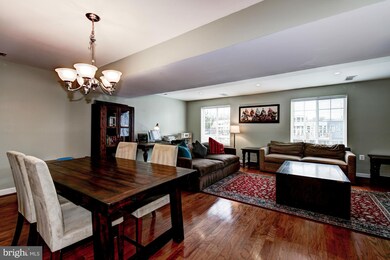
4169 S Four Mile Run Dr Unit A Arlington, VA 22204
Douglas Park NeighborhoodHighlights
- Fitness Center
- Colonial Architecture
- Open Floorplan
- Thomas Jefferson Middle School Rated A-
- Clubhouse
- Community Pool
About This Home
As of July 2020GORGEOUS, METICULOUSLY MAINTAINED 3 BEDROOM 2.5 BATHROOM TOWNHOME LOCATED IN WEST VILLAGE OF SHIRLINGTON! BEAUTIFUL KITCHEN W/GRANITE COUNTERS, SS APPLIANCES & LARGE ISLAND. OPEN FLOOR PLAN. 1356 SQ.FT. 2 LVLS. PARKING DIRECTLY IN FRONT OF UNIT. FREE SHUTTLE TO METRO. GREAT COMMUNITY AMENITIES. ONE OF THE FEW TOWNHOMES W/OUT A UNIT BELOW. GAS/WATER/SEWER/PARKING INCLUDED IN HOA FEE. MOVE-IN-READY!
Townhouse Details
Home Type
- Townhome
Est. Annual Taxes
- $4,608
Year Built
- Built in 2006
Lot Details
- Two or More Common Walls
- Property is in very good condition
HOA Fees
- $545 Monthly HOA Fees
Home Design
- Colonial Architecture
- Vinyl Siding
Interior Spaces
- 1,356 Sq Ft Home
- Property has 2 Levels
- Open Floorplan
- Double Pane Windows
- Living Room
- Dining Room
- ENERGY STAR Qualified Washer
Kitchen
- Gas Oven or Range
- Microwave
- ENERGY STAR Qualified Refrigerator
- Ice Maker
- ENERGY STAR Qualified Dishwasher
- Kitchen Island
- Disposal
Bedrooms and Bathrooms
- 3 Bedrooms
- En-Suite Primary Bedroom
- 2.5 Bathrooms
Parking
- Garage
- Front Facing Garage
- Rented or Permit Required
- 1 Assigned Parking Space
- Unassigned Parking
Utilities
- Forced Air Heating and Cooling System
- Electric Water Heater
- Fiber Optics Available
Listing and Financial Details
- Assessor Parcel Number 27-007-603
Community Details
Overview
- Association fees include recreation facility, trash, snow removal, road maintenance, lawn maintenance
- West Village Of Shirlington Community
- West Village Of Shirlington Subdivision
Amenities
- Picnic Area
- Clubhouse
- Billiard Room
- Community Center
- Meeting Room
- Party Room
- Recreation Room
Recreation
- Community Playground
- Fitness Center
- Community Pool
- Community Spa
Ownership History
Purchase Details
Home Financials for this Owner
Home Financials are based on the most recent Mortgage that was taken out on this home.Purchase Details
Home Financials for this Owner
Home Financials are based on the most recent Mortgage that was taken out on this home.Purchase Details
Home Financials for this Owner
Home Financials are based on the most recent Mortgage that was taken out on this home.Purchase Details
Home Financials for this Owner
Home Financials are based on the most recent Mortgage that was taken out on this home.Similar Homes in Arlington, VA
Home Values in the Area
Average Home Value in this Area
Purchase History
| Date | Type | Sale Price | Title Company |
|---|---|---|---|
| Warranty Deed | $525,000 | Stewart Title | |
| Warranty Deed | $485,000 | Old Republic National Title | |
| Warranty Deed | $479,900 | -- | |
| Special Warranty Deed | $434,000 | -- |
Mortgage History
| Date | Status | Loan Amount | Loan Type |
|---|---|---|---|
| Open | $478,453 | New Conventional | |
| Previous Owner | $388,000 | Adjustable Rate Mortgage/ARM | |
| Previous Owner | $461,723 | VA | |
| Previous Owner | $390,600 | New Conventional |
Property History
| Date | Event | Price | Change | Sq Ft Price |
|---|---|---|---|---|
| 03/01/2021 03/01/21 | Rented | $3,050 | +1.7% | -- |
| 02/25/2021 02/25/21 | Under Contract | -- | -- | -- |
| 02/23/2021 02/23/21 | For Rent | $3,000 | 0.0% | -- |
| 07/13/2020 07/13/20 | Sold | $525,000 | 0.0% | $387 / Sq Ft |
| 06/23/2020 06/23/20 | Pending | -- | -- | -- |
| 06/16/2020 06/16/20 | For Sale | $525,000 | +8.2% | $387 / Sq Ft |
| 05/19/2017 05/19/17 | Sold | $485,000 | -1.0% | $358 / Sq Ft |
| 03/27/2017 03/27/17 | Pending | -- | -- | -- |
| 03/19/2017 03/19/17 | For Sale | $490,000 | +1.0% | $361 / Sq Ft |
| 03/16/2017 03/16/17 | Off Market | $485,000 | -- | -- |
| 03/16/2017 03/16/17 | For Sale | $490,000 | +2.1% | $361 / Sq Ft |
| 07/29/2013 07/29/13 | Sold | $479,900 | 0.0% | $354 / Sq Ft |
| 06/19/2013 06/19/13 | Pending | -- | -- | -- |
| 06/14/2013 06/14/13 | For Sale | $479,900 | -- | $354 / Sq Ft |
Tax History Compared to Growth
Tax History
| Year | Tax Paid | Tax Assessment Tax Assessment Total Assessment is a certain percentage of the fair market value that is determined by local assessors to be the total taxable value of land and additions on the property. | Land | Improvement |
|---|---|---|---|---|
| 2025 | $6,102 | $590,700 | $104,400 | $486,300 |
| 2024 | $5,564 | $538,600 | $104,400 | $434,200 |
| 2023 | $5,418 | $526,000 | $104,400 | $421,600 |
| 2022 | $5,418 | $526,000 | $104,400 | $421,600 |
| 2021 | $5,332 | $517,700 | $104,400 | $413,300 |
| 2020 | $4,998 | $487,100 | $54,200 | $432,900 |
| 2019 | $4,746 | $462,600 | $54,200 | $408,400 |
| 2018 | $4,634 | $460,600 | $54,200 | $406,400 |
| 2017 | $4,760 | $473,200 | $54,200 | $419,000 |
| 2016 | $4,608 | $465,000 | $54,200 | $410,800 |
| 2015 | $4,631 | $465,000 | $54,200 | $410,800 |
| 2014 | $4,474 | $449,200 | $54,200 | $395,000 |
Agents Affiliated with this Home
-

Seller's Agent in 2021
Jessica Stinnette
Chambers Theory, LLC
(703) 609-2323
-
L
Buyer's Agent in 2021
Lindsay Curtis
Chambers Theory, LLC
-

Seller's Agent in 2020
Brad Kiger
KW Metro Center
(336) 287-8109
15 in this area
76 Total Sales
-

Buyer's Agent in 2020
Manavi Boeser
Real Living at Home
(703) 869-6698
1 in this area
150 Total Sales
-

Seller's Agent in 2017
Matt Law
Samson Properties
(703) 689-1636
4 Total Sales
-
M
Seller's Agent in 2013
Melissa Rodocker
Samson Properties
(703) 969-2345
21 Total Sales
Map
Source: Bright MLS
MLS Number: 1001619285
APN: 27-007-603
- 4195 S Four Mile Run Dr Unit 203
- 4165 S Four Mile Run Dr Unit 203
- 4163 S Four Mile Run Dr Unit 401
- 4117 S Four Mile Run Dr Unit A
- 4083 S Four Mile Run Dr Unit 402
- 1601 S Stafford St
- 2005 S Quincy St
- 2408 A S Walter Reed Dr S Unit 1
- 1509 S George Mason Dr Unit 1
- 1519 S George Mason Dr Unit 10
- 2222 S Quincy St Unit 1
- 1529 S George Mason Dr Unit 20
- 1804 S Nelson St
- 2137 S Oxford St
- 1615 S Oakland St
- 1506 S George Mason Dr Unit 22
- 2100 S Nelson St
- 2428 S Oxford St
- 2146 S Oakland St
- 2505 S Walter Reed Dr Unit A
