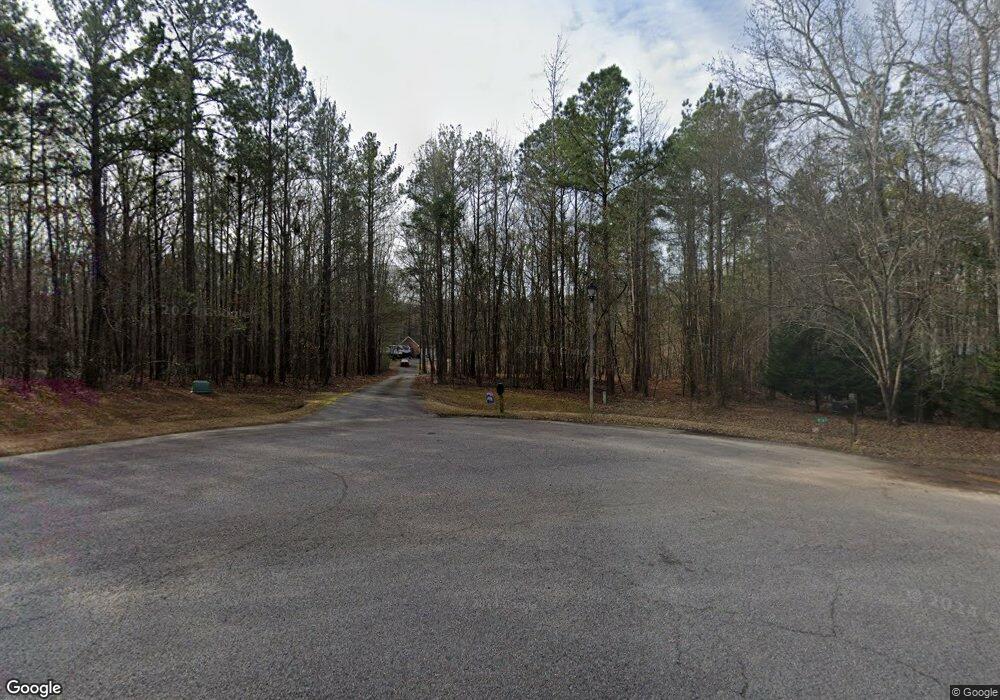4169 Waters Edge Ln Appling, GA 30802
Estimated Value: $427,000 - $740,000
4
Beds
4
Baths
4,532
Sq Ft
$135/Sq Ft
Est. Value
About This Home
This home is located at 4169 Waters Edge Ln, Appling, GA 30802 and is currently estimated at $610,476, approximately $134 per square foot. 4169 Waters Edge Ln is a home located in Columbia County with nearby schools including North Columbia Elementary School, Harlem Middle School, and Harlem High School.
Ownership History
Date
Name
Owned For
Owner Type
Purchase Details
Closed on
Jun 16, 2017
Sold by
Bedell Ondrea N
Bought by
Heoller Robert and Hoeller Ladonna
Current Estimated Value
Home Financials for this Owner
Home Financials are based on the most recent Mortgage that was taken out on this home.
Original Mortgage
$381,100
Outstanding Balance
$316,996
Interest Rate
4.02%
Mortgage Type
VA
Estimated Equity
$293,480
Purchase Details
Closed on
Oct 20, 2000
Sold by
Bedell Rosa Liu
Bought by
Bedell Terrence M
Create a Home Valuation Report for This Property
The Home Valuation Report is an in-depth analysis detailing your home's value as well as a comparison with similar homes in the area
Purchase History
| Date | Buyer | Sale Price | Title Company |
|---|---|---|---|
| Heoller Robert | $381,100 | -- | |
| Bedell Terrence M | -- | -- |
Source: Public Records
Mortgage History
| Date | Status | Borrower | Loan Amount |
|---|---|---|---|
| Open | Heoller Robert | $381,100 | |
| Closed | Bedell Terrence M | $0 |
Source: Public Records
Tax History
| Year | Tax Paid | Tax Assessment Tax Assessment Total Assessment is a certain percentage of the fair market value that is determined by local assessors to be the total taxable value of land and additions on the property. | Land | Improvement |
|---|---|---|---|---|
| 2025 | $6,026 | $250,301 | $37,799 | $212,502 |
| 2024 | $5,405 | $214,039 | $37,799 | $176,240 |
| 2023 | $5,405 | $200,624 | $31,356 | $169,268 |
| 2022 | $5,045 | $191,984 | $31,356 | $160,628 |
| 2021 | $4,721 | $171,542 | $30,954 | $140,588 |
| 2020 | $4,782 | $170,190 | $30,550 | $139,640 |
| 2019 | $5,000 | $178,024 | $27,328 | $150,696 |
| 2018 | $4,833 | $171,457 | $27,328 | $144,129 |
| 2017 | $1,850 | $163,701 | $22,496 | $141,205 |
| 2016 | $1,550 | $150,610 | $19,021 | $131,589 |
| 2015 | $1,527 | $148,136 | $19,021 | $129,115 |
| 2014 | $4,004 | $144,317 | $19,021 | $125,296 |
Source: Public Records
Map
Nearby Homes
- 0 Ridge Rd
- 6494 Washington Rd
- 6452 Washington Rd
- 6275 Ridge Rd
- Lot 1-E Ridge Rd
- LOT B Ridge Rd
- LOT C Ridge Rd
- 6203 Ridge Rd
- 3428 Ray Owens Rd
- 1102 Dogwood Dr
- 6312 Keg Creek Dr
- 6109 Ridge Rd
- 4121 Pine Ridge Rd
- 490 Abundance Way
- 0 Dove Ct Unit 545783
- 3324 Ray Owens Rd
- 440 Abundance Way
- 3320 Ray Owens Rd
- LOT 22 Plantation Point Rd
- 3316 Ray Owens Rd
- 4179 Waters Edge Ln
- 4167 Waters Edge Ln
- 4187 Waters Edge Ln
- 4201 Old Lincolnton Rd
- 4168 Waters Edge Ln
- 4193 Waters Edge Ln
- Lot C Washington Rd
- 4170 Waters Edge Ln
- 4174 Waters Edge Ln
- 4188 Waters Edge Ln
- Lot A Washington Rd
- 4219 Old Lincolnton Rd
- 4194 Waters Edge Ln
- 4221 Old Lincolnton Rd
- 4199 Waters Edge Ln
- 4207 Old Lincolnton Rd
- 4178 Waters Edge Ln
- 6698 Washington Rd
- 4212 Old Lincolnton Rd
- 6748 Washington Rd
