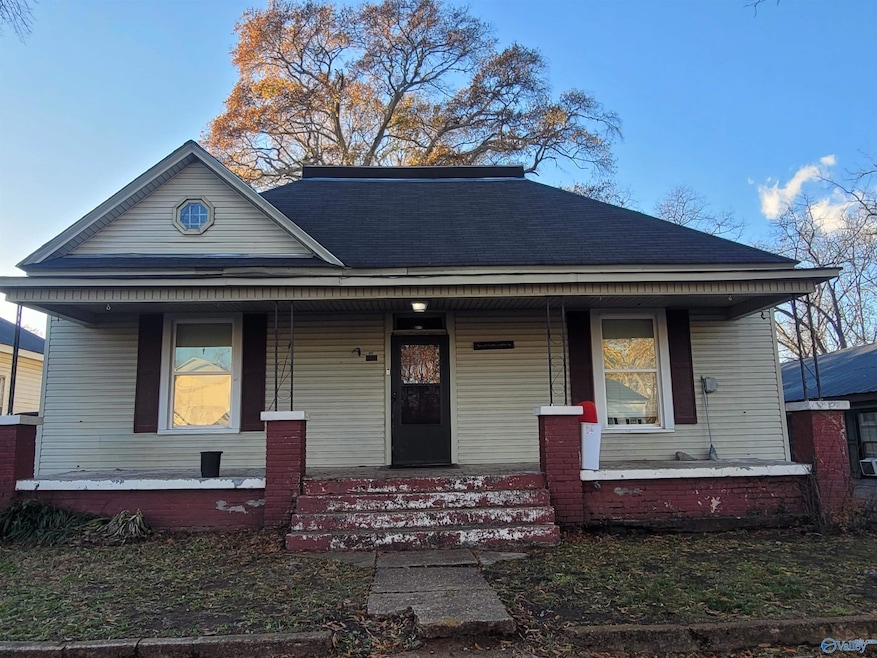
417 5th Ave SW Decatur, AL 35601
West Decatur NeighborhoodHighlights
- Multiple Fireplaces
- Main Floor Bedroom
- Central Heating and Cooling System
- Decatur High School Rated A-
- No HOA
About This Home
As of June 2025Step up to this charming 3 bedroom, 2 bath home where old-world charm meets endless possibilities. The bungalow style porch is perfect for relaxing or entertaining guests. Original hardwood floors, stained glass, and 4 unique fireplaces evoke a sense of nostalgia. The timeless stairs lead to the master bedroom's private second-floor retreat, complete with a bonus room, offers a serene escape. The backyard offers an additional storage shed, providing ample space for your gardening tools and outdoor equipment. Ideal for investors or DIY lovers, this home is ready for your creative vision to bring it to life. Schedule a tour today!
Home Details
Home Type
- Single Family
Est. Annual Taxes
- $514
Year Built
- Built in 1944
Parking
- On-Street Parking
Home Design
- Vinyl Siding
Interior Spaces
- 1,975 Sq Ft Home
- Property has 2 Levels
- Multiple Fireplaces
- Crawl Space
Bedrooms and Bathrooms
- 3 Bedrooms
- Main Floor Bedroom
- Primary bedroom located on second floor
Schools
- Decatur Middle Elementary School
- Decatur High School
Additional Features
- Lot Dimensions are 50 x 140
- Central Heating and Cooling System
Community Details
- No Home Owners Association
- Dli&F Co Add 3 Subdivision
Listing and Financial Details
- Tax Lot 18
- Assessor Parcel Number LT 18 BLK 25 DLI&FC #2 PLAT 1
Ownership History
Purchase Details
Home Financials for this Owner
Home Financials are based on the most recent Mortgage that was taken out on this home.Purchase Details
Purchase Details
Home Financials for this Owner
Home Financials are based on the most recent Mortgage that was taken out on this home.Purchase Details
Purchase Details
Home Financials for this Owner
Home Financials are based on the most recent Mortgage that was taken out on this home.Similar Homes in Decatur, AL
Home Values in the Area
Average Home Value in this Area
Purchase History
| Date | Type | Sale Price | Title Company |
|---|---|---|---|
| Warranty Deed | -- | None Listed On Document | |
| Warranty Deed | $45,000 | None Available | |
| Warranty Deed | $53,000 | None Available | |
| Special Warranty Deed | $30,000 | None Available | |
| Warranty Deed | -- | None Available |
Mortgage History
| Date | Status | Loan Amount | Loan Type |
|---|---|---|---|
| Open | $85,500 | Construction | |
| Previous Owner | $6,500 | Unknown | |
| Previous Owner | $58,500 | Adjustable Rate Mortgage/ARM |
Property History
| Date | Event | Price | Change | Sq Ft Price |
|---|---|---|---|---|
| 07/29/2025 07/29/25 | For Sale | $140,000 | +64.7% | $72 / Sq Ft |
| 06/05/2025 06/05/25 | Sold | $85,000 | -28.6% | $43 / Sq Ft |
| 05/03/2025 05/03/25 | Pending | -- | -- | -- |
| 04/07/2025 04/07/25 | For Sale | $119,000 | 0.0% | $60 / Sq Ft |
| 03/29/2025 03/29/25 | Pending | -- | -- | -- |
| 03/24/2025 03/24/25 | Price Changed | $119,000 | -20.7% | $60 / Sq Ft |
| 01/13/2025 01/13/25 | Price Changed | $150,000 | -3.2% | $76 / Sq Ft |
| 12/13/2024 12/13/24 | For Sale | $155,000 | +192.5% | $78 / Sq Ft |
| 09/26/2019 09/26/19 | Off Market | $53,000 | -- | -- |
| 06/28/2019 06/28/19 | Sold | $53,000 | -11.5% | $26 / Sq Ft |
| 06/12/2019 06/12/19 | Pending | -- | -- | -- |
| 05/17/2019 05/17/19 | Price Changed | $59,900 | -31.1% | $29 / Sq Ft |
| 05/08/2019 05/08/19 | For Sale | $87,000 | -- | $42 / Sq Ft |
Tax History Compared to Growth
Tax History
| Year | Tax Paid | Tax Assessment Tax Assessment Total Assessment is a certain percentage of the fair market value that is determined by local assessors to be the total taxable value of land and additions on the property. | Land | Improvement |
|---|---|---|---|---|
| 2024 | $514 | $5,670 | $450 | $5,220 |
| 2023 | $514 | $11,340 | $900 | $10,440 |
| 2022 | $514 | $11,340 | $900 | $10,440 |
| 2021 | $436 | $9,620 | $900 | $8,720 |
| 2020 | $126 | $9,620 | $900 | $8,720 |
| 2019 | $126 | $3,800 | $0 | $0 |
| 2015 | $110 | $3,380 | $0 | $0 |
| 2014 | $110 | $3,380 | $0 | $0 |
| 2013 | -- | $3,640 | $0 | $0 |
Agents Affiliated with this Home
-
P
Seller's Agent in 2025
Phil Duke
EXP Realty - Central
-
S
Seller's Agent in 2025
Sam Mozeb
Access Real Estate
-
B
Buyer's Agent in 2025
Brittney Murphy
Matt Curtis Real Estate, Inc.
-
P
Seller's Agent in 2019
Pam Marthaler
RE/MAX
-
P
Seller Co-Listing Agent in 2019
Patti Lambert
RE/MAX
-
B
Buyer's Agent in 2019
Bill Nelson
ASCEND
Map
Source: ValleyMLS.com
MLS Number: 21877148
APN: 03-04-19-2-003-051.000
- 414 5th Ave SW
- 214 6th Ave SW
- 421 7th Ave SW
- 602 2nd St SW
- 109 5th Ave NW
- 201 8th Ave SW
- 107 8th Ave NW
- Lot 13 4th Ave NW
- 1016 Moulton St E
- 914 6th Ave SW
- 1007 Honeysuckle Ln SW
- 606 14th Ave SW
- 00206134001006. Memorial Dr NW
- 211 Prospect Dr SE
- 301 Oak St NE
- 1022 6th Ave SW
- 210 Davis St NE
- 118 Church St
- 207 Cain St NE
- 436 Sherman St SE






