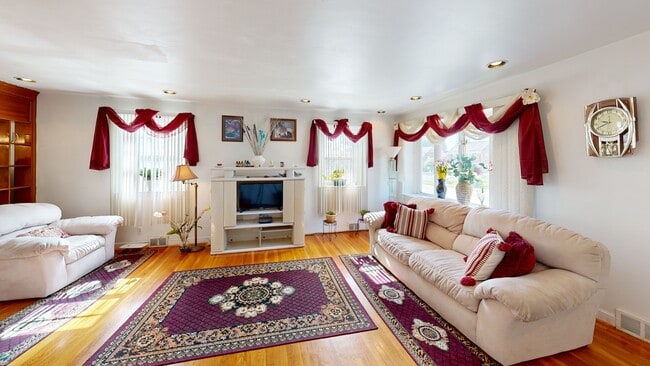
417 66th Ave Philadelphia, PA 19126
Melrose Park Gardens NeighborhoodEstimated payment $2,236/month
Highlights
- Deck
- No HOA
- 1 Car Attached Garage
- Straight Thru Architecture
- Porch
- Patio
About This Home
Spacious East Oak Lane twin straight thru with lots of character! Welcome to this well maintained 3 bedroom 2.5 bath straight thru, offering nearly 1,600 sqft of living space (1,592sqft)! With hardwood floors throughout, this home features a bright and open first-floor layout that flows into a cozy eat in kitchen complete with granite countertops & ample cabinet space . Enjoy a partially finished basement with built in garage, providing extra living space and convenient storage. The home also boasts central air and hot air heating for year-round comfort. Step outside to your side patio and lower deck area—ideal for relaxing, grilling, or hosting guests. This home has the space, layout, and flexibility you’ve been looking for. Don’t miss this opportunity—schedule your showing today!
Townhouse Details
Home Type
- Townhome
Est. Annual Taxes
- $3,933
Year Built
- Built in 1965
Lot Details
- 2,289 Sq Ft Lot
- Lot Dimensions are 25.00 x 93.00
Parking
- 1 Car Attached Garage
- Driveway
Home Design
- Semi-Detached or Twin Home
- Straight Thru Architecture
- Stone Foundation
- Masonry
Interior Spaces
- 1,592 Sq Ft Home
- Property has 2 Levels
- Partial Basement
Bedrooms and Bathrooms
- 3 Bedrooms
Outdoor Features
- Deck
- Patio
- Porch
Utilities
- Forced Air Heating and Cooling System
- Natural Gas Water Heater
Community Details
- No Home Owners Association
- East Oak Lane Subdivision
Listing and Financial Details
- Tax Lot 96
- Assessor Parcel Number 611410900
Map
Home Values in the Area
Average Home Value in this Area
Tax History
| Year | Tax Paid | Tax Assessment Tax Assessment Total Assessment is a certain percentage of the fair market value that is determined by local assessors to be the total taxable value of land and additions on the property. | Land | Improvement |
|---|---|---|---|---|
| 2025 | $2,963 | $281,000 | $56,200 | $224,800 |
| 2024 | $2,963 | $281,000 | $56,200 | $224,800 |
| 2023 | $2,963 | $211,700 | $42,340 | $169,360 |
| 2022 | $1,852 | $166,700 | $42,340 | $124,360 |
| 2021 | $2,482 | $0 | $0 | $0 |
| 2020 | $2,482 | $0 | $0 | $0 |
| 2019 | $2,471 | $0 | $0 | $0 |
| 2018 | $2,241 | $0 | $0 | $0 |
| 2017 | $2,241 | $0 | $0 | $0 |
| 2016 | $1,821 | $0 | $0 | $0 |
| 2015 | $1,743 | $0 | $0 | $0 |
| 2014 | -- | $160,100 | $18,086 | $142,014 |
| 2012 | -- | $25,056 | $3,749 | $21,307 |
Property History
| Date | Event | Price | Change | Sq Ft Price |
|---|---|---|---|---|
| 07/22/2025 07/22/25 | Price Changed | $350,000 | -5.4% | $220 / Sq Ft |
| 07/01/2025 07/01/25 | For Sale | $370,000 | -- | $232 / Sq Ft |
Purchase History
| Date | Type | Sale Price | Title Company |
|---|---|---|---|
| Interfamily Deed Transfer | -- | None Available | |
| Deed | $218,000 | None Available | |
| Sheriffs Deed | $132,500 | None Available | |
| Deed | $91,000 | -- |
Mortgage History
| Date | Status | Loan Amount | Loan Type |
|---|---|---|---|
| Closed | $160,125 | Unknown | |
| Closed | $160,000 | Purchase Money Mortgage | |
| Previous Owner | $170,000 | Credit Line Revolving |
About the Listing Agent

Joseph F.X. Fasy Jr.
Real Estate Broker | PA & DE
As a fourth-generation real estate broker with a family legacy dating back to 1914, I bring both tradition and modern expertise to every transaction. Licensed since 2013, I’m a Real Estate Broker in both Pennsylvania and Delaware—serving as an Associate Broker in PA and Broker of Record in DE.
I specialize in the Philadelphia region and its surrounding counties, including Bucks, Montgomery, Chester, and Delaware. Whether you’re
Joseph's Other Listings
Source: Bright MLS
MLS Number: PAPH2485344
APN: 611410900
- 6412 N 5th St
- 6415 N Fairhill St
- 6531 N 2nd St
- 6329 N Fairhill St
- 422 Valley Rd
- 6409 N 7th St
- 508 Crest Ave
- 6253 N 5th St
- 441 W Godfrey Ave
- 7411 Elizabeth Rd Unit 20
- 318 W Godfrey Ave
- 179 W Godfrey Ave
- 209 Sparks St
- 6136 N 6th St
- 16 Asbury Ave
- 7414 Richards Rd
- 7413 Coventry Ave
- 13 Asbury Ave
- 253 W Spencer Ave
- 245 Barclay Cir
- 210 W Cheltenham Ave
- 166 W Cheltenham Ave
- 6628 N 8th St Unit D4
- 7301 Chestnut Ave Unit 3
- 6855 N Franklin St
- 209 Laveer St Unit 2F
- 207 W Laveer St Unit B
- 225 Sparks St
- 902 Valley Rd
- 908 Asbury Terrace Unit Studio Unit
- 181 E Walnut Park Dr
- 6201 N 10th St
- 6214 N 10th St
- 6022 N 2nd St
- 5940 N Lawrence St
- 160 Roselyn St
- 920 W Spencer St
- 5929 N Lawrence St
- 155 E Godfrey Ave
- 1100 W Godfrey St





