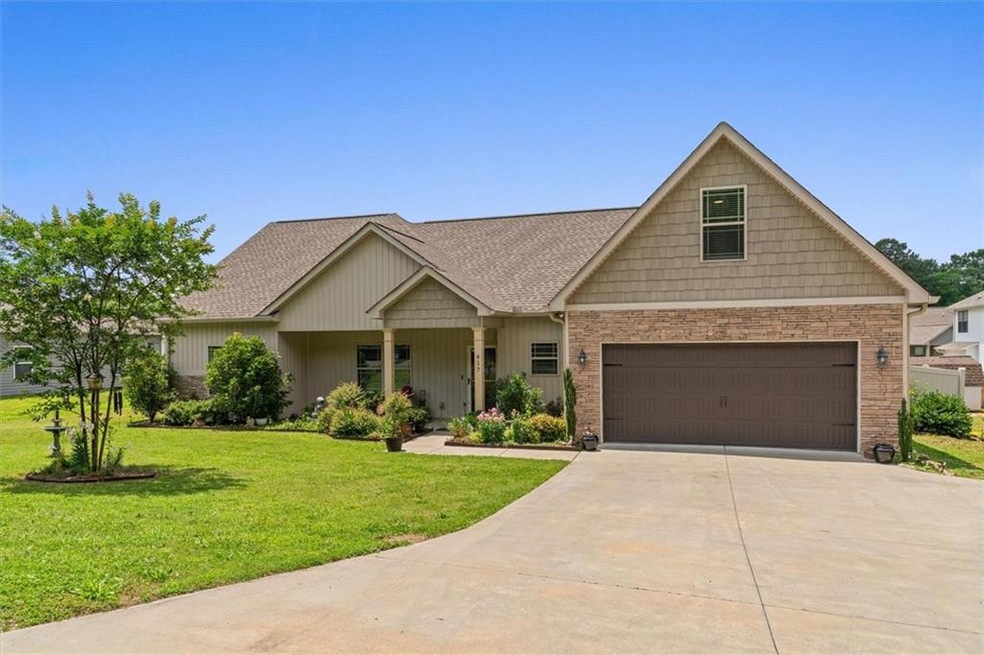Welcome to 417 Beamer Road — a stunning home in the heart of Calhoun, Georgia! Built in 2019, this beautifully maintained 3-bedroom, 2-bath home offers nearly 2,000 square feet of thoughtfully designed living space with stylish features throughout.
Step through the inviting stone-accented entrance into a bright, vaulted living area that flows seamlessly into the dining room and modern kitchen. The kitchen boasts granite countertops, stainless steel appliances, a kitchen island, and ample cabinet space — perfect for hosting or everyday living.
The spacious primary suite includes a double vanity, soaking tub, walk-in shower, and generous walk-in closet. Two additional bedrooms and a full bathroom are located on the main level, along with a dedicated laundry room for added convenience. Upstairs, you'll find a large bonus room — ideal for a home office, media room, or guest retreat.
Enjoy Georgia evenings on the covered back patio with dual ceiling fans, overlooking a fully fenced backyard — great for entertaining or play. The home also features a 2-car attached garage, concrete driveway, and extra parking pad.
Located just minutes from I-75, top-rated schools, shopping, and dining, this home offers comfort, space, and an unbeatable location in a peaceful neighborhood.







