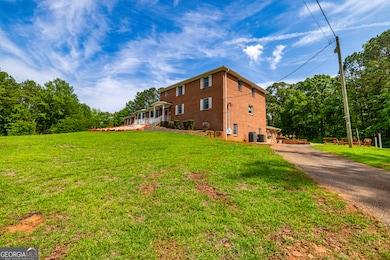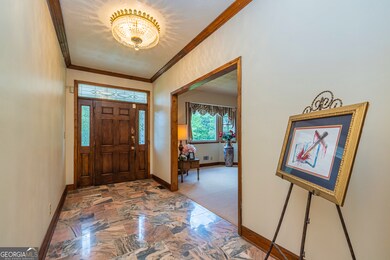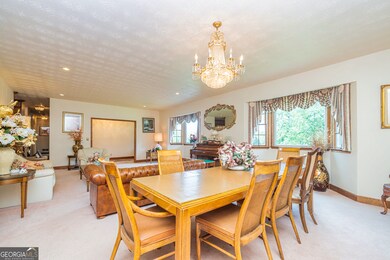44+ acres with a Unique custom built full brick tri level with 7 bedrooms, 6 1/2 baths on full finished Basement/terrace level that can be used for Residential, Retreats, Bed & Breakfast, Camps, Subdivision -- so many uses! Located 5 minutes from Grocery, Restaurants & Shopping directly off Hwy. 16 & Hwy 74 in Senoia on a dead end street. Property sits on a hill over looking street with circular driveway, hundreds of feet from the road. Large Master on main with sitting area. Master Bath has sep tub & shower, double sinks, large walk in closet. Main Floor also has tiled Foyer. Oversized Open LR & DR with 2 Bayed windows, large Family room, kitchen with Bayed breakfast area, built in double ovens, gas cook top, Corian counter tops, Solid wood cabinets. Sunroom or family room, 2 additional bedrooms with bath between. Sep Powder room in hall. Upstairs has 4 large bedrooms. 2 bedrooms have en-suite private bath. The other 2 bedrooms have bath between. Small hall office or sitting area. Terrace/Basement area has large Open space (over 2,000 sq ft) and can be used for gatherings or entertainment area. Can seat over 60+ people. Currently used for small church with stage. Large sep Tiled Sitting area, small full kitchen & full bath. Property includes 2 Combined properties. Parking for over 40 cars. 1 Detached Storage building. This Property combines the best of Rural living with easy access to nearby amenities.







