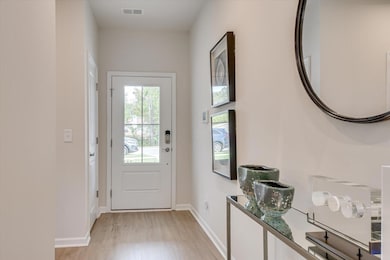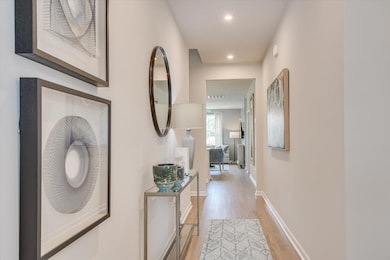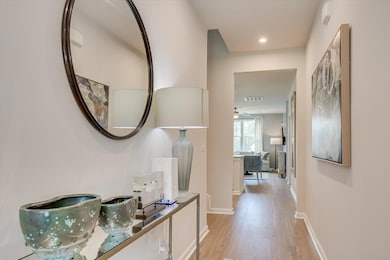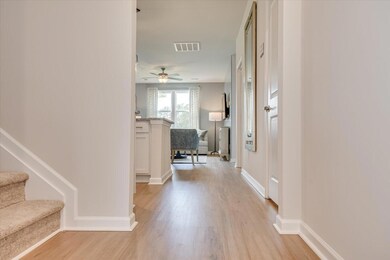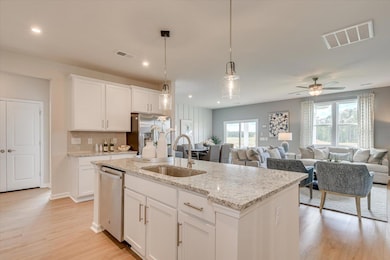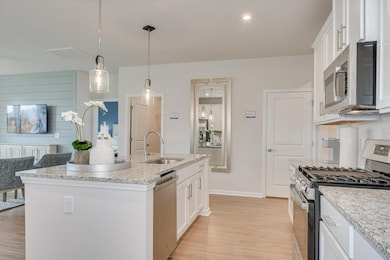
417 Chickadee Way Harlem, GA 30814
Estimated payment $1,868/month
Highlights
- New Construction
- Main Floor Primary Bedroom
- Play Room
- Contemporary Architecture
- Finished Attic
- Covered patio or porch
About This Home
Welcome home to the Easton to this MIR home, with increased square footage is a beautifully designed 2,653 sq. ft. home that seamlessly blends comfort, style, and affordability with up to 5000 toward closing cost. This thoughtfully crafted residence features an inviting open-concept layout, connecting the modern kitchen, family room, and dining area--perfect for both gatherings and everyday living. Step outside to the covered patio, ideal for enjoying peaceful mornings or relaxing evenings. The main-level primary suite offers a private retreat with a spacious layout, large walk-in closet, and a spa-like ensuite bath with dual sinks and a standing shower. Two additional guest bedrooms and a full bath with dual sinks provide ample space for family or visitors. Upstairs, a versatile flex space awaits--perfect for a playroom, media room, or home office--alongside a private fourth bedroom suite with its own full bath and walk-in closet. The Easton is the perfect for your family, a blend of functionality and charm--don't miss the chance to make it yours today! 5000 in Closing Cost offered with our preferred lender. Lot 066
Listing Agent
Stanley Martin Georgia Brokerage LLC License #330798 Listed on: 01/28/2025
Open House Schedule
-
Sunday, August 03, 20251:00 to 5:00 pm8/3/2025 1:00:00 PM +00:008/3/2025 5:00:00 PM +00:00Add to Calendar
-
Monday, August 04, 20251:00 to 5:00 pm8/4/2025 1:00:00 PM +00:008/4/2025 5:00:00 PM +00:00Add to Calendar
Home Details
Home Type
- Single Family
Est. Annual Taxes
- $817
Year Built
- Built in 2025 | New Construction
Lot Details
- 9,148 Sq Ft Lot
- Lot Dimensions are 130 x 69
- Landscaped
- Front and Back Yard Sprinklers
HOA Fees
- $33 Monthly HOA Fees
Parking
- 2 Car Attached Garage
- Garage Door Opener
Home Design
- Contemporary Architecture
- 2-Story Property
- Slab Foundation
- Composition Roof
- Stone Siding
- HardiePlank Type
Interior Spaces
- 2,689 Sq Ft Home
- Wired For Data
- Insulated Windows
- Insulated Doors
- Entrance Foyer
- Family Room
- Dining Room
- Play Room
- Finished Attic
- Fire and Smoke Detector
- Washer and Electric Dryer Hookup
Kitchen
- Eat-In Kitchen
- Gas Range
- Microwave
- Dishwasher
- Kitchen Island
- Disposal
Flooring
- Carpet
- Luxury Vinyl Tile
Bedrooms and Bathrooms
- 4 Bedrooms
- Primary Bedroom on Main
- Split Bedroom Floorplan
- Walk-In Closet
- 3 Full Bathrooms
Outdoor Features
- Covered patio or porch
Schools
- Harlem Elementary And Middle School
- Harlem High School
Utilities
- Forced Air Heating and Cooling System
- Heating System Uses Natural Gas
- Tankless Water Heater
Community Details
- Built by Stanley Martin Homes LLC
- Hickory Woods Subdivision
Listing and Financial Details
- Home warranty included in the sale of the property
- Assessor Parcel Number 031472
Map
Home Values in the Area
Average Home Value in this Area
Tax History
| Year | Tax Paid | Tax Assessment Tax Assessment Total Assessment is a certain percentage of the fair market value that is determined by local assessors to be the total taxable value of land and additions on the property. | Land | Improvement |
|---|---|---|---|---|
| 2024 | $817 | $25,900 | $25,900 | $0 |
Property History
| Date | Event | Price | Change | Sq Ft Price |
|---|---|---|---|---|
| 07/31/2025 07/31/25 | Price Changed | $319,900 | -1.5% | $119 / Sq Ft |
| 07/06/2025 07/06/25 | Price Changed | $324,900 | -0.3% | $121 / Sq Ft |
| 06/29/2025 06/29/25 | Price Changed | $325,900 | -3.6% | $121 / Sq Ft |
| 06/11/2025 06/11/25 | Price Changed | $337,900 | -2.9% | $126 / Sq Ft |
| 05/31/2025 05/31/25 | Price Changed | $347,900 | -0.9% | $129 / Sq Ft |
| 05/24/2025 05/24/25 | Price Changed | $350,900 | +1.4% | $130 / Sq Ft |
| 05/12/2025 05/12/25 | Price Changed | $345,900 | -4.4% | $129 / Sq Ft |
| 04/24/2025 04/24/25 | Price Changed | $361,845 | +0.5% | $135 / Sq Ft |
| 03/31/2025 03/31/25 | Price Changed | $360,000 | +0.6% | $134 / Sq Ft |
| 01/28/2025 01/28/25 | For Sale | $358,000 | -- | $133 / Sq Ft |
Similar Homes in the area
Source: REALTORS® of Greater Augusta
MLS Number: 537603
APN: 031-472
- 485 Amesbury Dr
- 349 Norwich Dr
- 113 Wells Dr
- 149 Beallwood Dr
- 210 Pebble Ln
- 4105 Whitehouse St
- 138 S Main St
- 3289 Alexandria Dr
- 3262 Alexandria Dr
- 3114 Alexandria Dr
- 738 Neville St
- 448 Arrowwood Dr
- 461 Sebastian Dr
- 479 Sebastian Dr
- 243 Caroleton Dr
- 230 Caroleton Dr
- 476 Lory Ln
- 744 Michelle Ct
- 323 Koweta Way
- 3439 Grove Landing Cir

