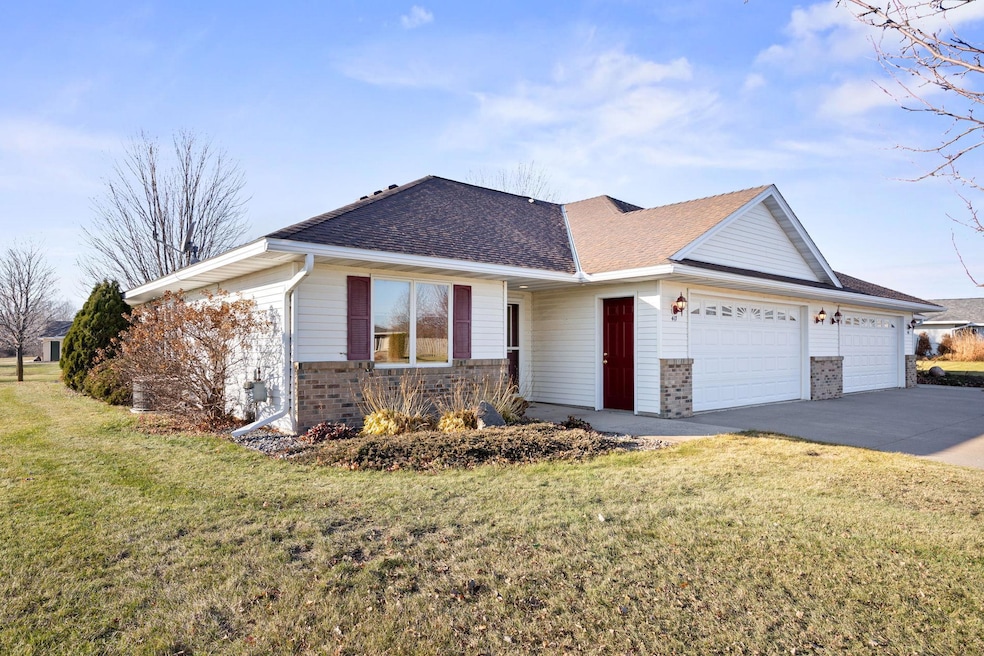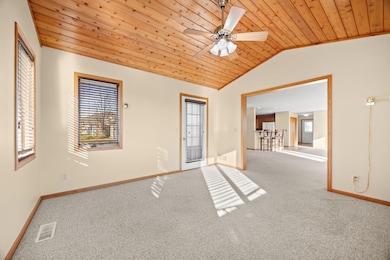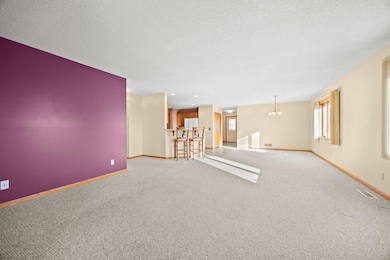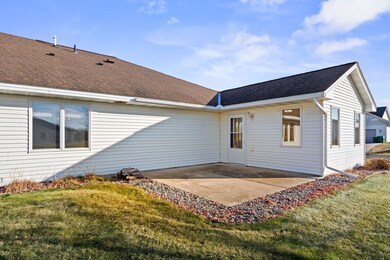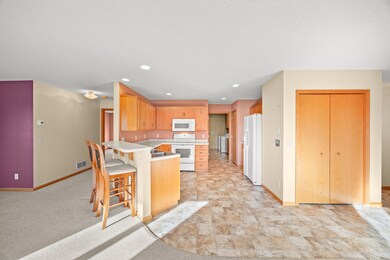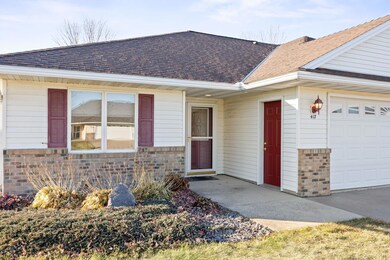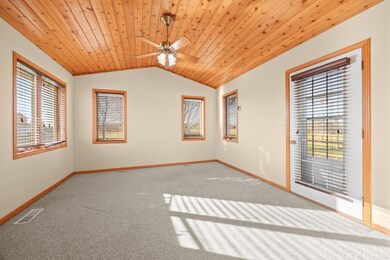417 Circle View Dr Dassel, MN 55325
Estimated payment $2,014/month
Total Views
4,825
2
Beds
2
Baths
1,580
Sq Ft
$180
Price per Sq Ft
Highlights
- Corner Lot
- 2 Car Attached Garage
- No Interior Steps
- Dassel-Cokato Senior High School Rated 9+
- Patio
- 1-Story Property
About This Home
Built in 2005, this well-kept one-level twin home offers an open floor plan with 2 bedrooms, 2 baths, kitchen with breakfast bar; spacious dining room that flows into the living room, beautiful sun room and private patio! 2-stall attached garage. Bright, functional layout on a desirable corner lot—low-maintenance living with style. New shingles and gutters to be installed in spring of 2026.
Townhouse Details
Home Type
- Townhome
Est. Annual Taxes
- $4,030
Year Built
- Built in 2005
HOA Fees
- $210 Monthly HOA Fees
Parking
- 2 Car Attached Garage
- Garage Door Opener
Home Design
- Twin Home
Interior Spaces
- 1,580 Sq Ft Home
- 1-Story Property
- Combination Kitchen and Dining Room
Kitchen
- Range
- Microwave
- Dishwasher
Bedrooms and Bathrooms
- 2 Bedrooms
Laundry
- Laundry on main level
- Dryer
- Washer
Accessible Home Design
- No Interior Steps
- Accessible Pathway
Utilities
- Forced Air Heating and Cooling System
- Gas Water Heater
- Water Softener is Owned
Additional Features
- Patio
- Lot Dimensions are 45x94
Community Details
- Association fees include building exterior, lawn care, snow removal
- Country Greens Townhomes Association, Phone Number (612) 790-9265
- Martin Estates Subdivision
Listing and Financial Details
- Assessor Parcel Number 230712001
Map
Create a Home Valuation Report for This Property
The Home Valuation Report is an in-depth analysis detailing your home's value as well as a comparison with similar homes in the area
Tax History
| Year | Tax Paid | Tax Assessment Tax Assessment Total Assessment is a certain percentage of the fair market value that is determined by local assessors to be the total taxable value of land and additions on the property. | Land | Improvement |
|---|---|---|---|---|
| 2025 | $4,030 | $292,100 | $25,000 | $267,100 |
| 2024 | $4,030 | $297,300 | $25,000 | $272,300 |
| 2023 | $3,256 | $275,400 | $22,500 | $252,900 |
| 2022 | $2,728 | $214,700 | $17,900 | $196,800 |
| 2021 | $2,704 | $181,600 | $17,900 | $163,700 |
| 2020 | $2,410 | $177,100 | $17,900 | $159,200 |
| 2019 | $2,446 | $157,300 | $17,000 | $140,300 |
| 2018 | $2,306 | $157,300 | $17,000 | $140,300 |
| 2017 | $2,294 | $157,400 | $17,000 | $140,400 |
| 2016 | $2,238 | $160,500 | $17,000 | $143,500 |
| 2015 | $1,934 | $0 | $0 | $0 |
| 2014 | $1,934 | $0 | $0 | $0 |
Source: Public Records
Property History
| Date | Event | Price | List to Sale | Price per Sq Ft |
|---|---|---|---|---|
| 02/20/2026 02/20/26 | Pending | -- | -- | -- |
| 11/20/2025 11/20/25 | For Sale | $285,000 | -- | $180 / Sq Ft |
Source: NorthstarMLS
Purchase History
| Date | Type | Sale Price | Title Company |
|---|---|---|---|
| Warranty Deed | $166,000 | Stewart Title | |
| Warranty Deed | -- | -- | |
| Warranty Deed | -- | Stephen C Sperry |
Source: Public Records
Mortgage History
| Date | Status | Loan Amount | Loan Type |
|---|---|---|---|
| Previous Owner | $37,000 | No Value Available |
Source: Public Records
Source: NorthstarMLS
MLS Number: 6818772
APN: 23-0712001
Nearby Homes
- 307 Circle View Dr
- 103 Sellards Ave
- 901 Sellards Dr
- 118 Galigers Ln
- 415 Atlantic Ave E
- 1140 Summit Cove
- 641 Pleasant St
- 72959 235th St
- 23120 705th Ave
- 24131 Mn Highway 15
- 23441 735th Ave
- 21900 746th Ave
- 20619 746th Ave
- 20615 746th Ave
- 20605 746th Ave
- 20599 746th Ave
- 22780 County State Aid Highway 14
- 22808 Csah 14
- 27747 742nd Ave
- 300 3rd St SW
Your Personal Tour Guide
Ask me questions while you tour the home.
