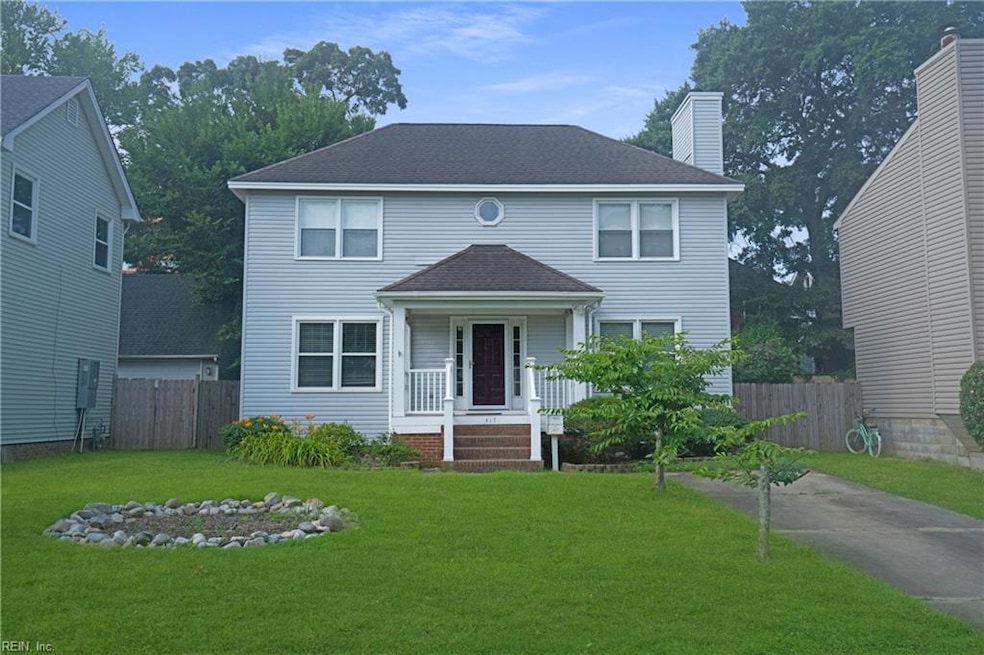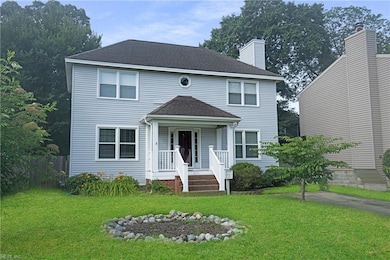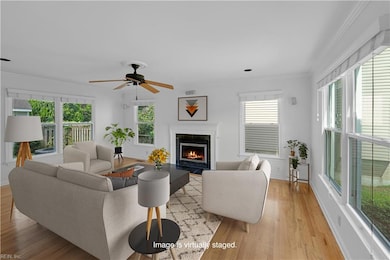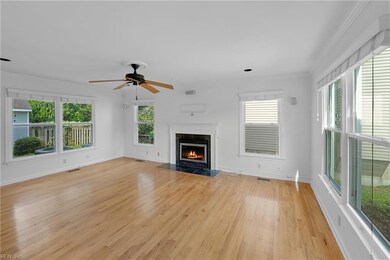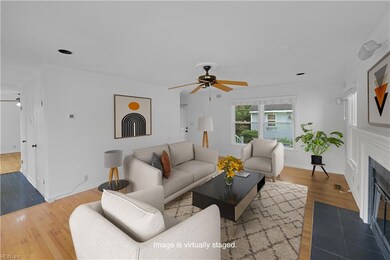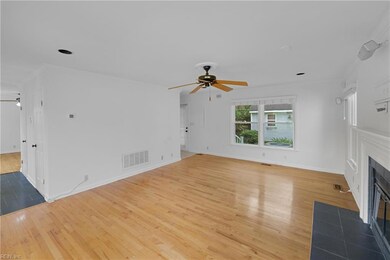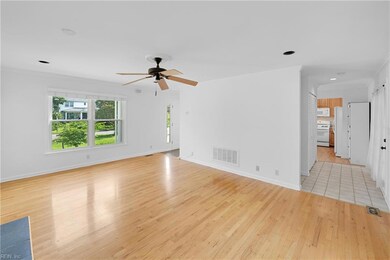
417 Connecticut Ave Norfolk, VA 23508
Colonial Place NeighborhoodEstimated payment $2,372/month
Highlights
- City Lights View
- Wood Flooring
- No HOA
- Traditional Architecture
- Attic
- Screened Porch
About This Home
Welcome to Colonial Place-one of Norfolk’s most beloved neighborhoods! This charming 3-bedroom, 2.5-bath home offers 1,440 sq ft of inviting living space on a quiet dead-end street. The main level features hardwood floors, a sun-filled living room with a cozy wood-burning fireplace, and a kitchen with granite countertops. The spacious primary bedroom boasts a tray ceiling, ensuite bath, and walk-in closet. Freshly painted throughout and equipped with a tankless water heater, this home is move-in ready. Enjoy mornings on the screened porch and evenings in the fenced backyard. Minutes to Downtown, Ghent, NoCo shops, dining, and easy interstate access.
Home Details
Home Type
- Single Family
Est. Annual Taxes
- $4,227
Year Built
- Built in 1988
Lot Details
- Wood Fence
- Back Yard Fenced
- Property is zoned R-8
Home Design
- Traditional Architecture
- Composition Roof
- Vinyl Siding
Interior Spaces
- 1,440 Sq Ft Home
- 2-Story Property
- Ceiling Fan
- Wood Burning Fireplace
- Window Treatments
- Screened Porch
- City Lights Views
- Crawl Space
- Storm Doors
- Attic
Kitchen
- Gas Range
- Microwave
- Dishwasher
- Disposal
Flooring
- Wood
- Carpet
- Ceramic Tile
Bedrooms and Bathrooms
- 3 Bedrooms
- En-Suite Primary Bedroom
- Walk-In Closet
Laundry
- Dryer
- Washer
Parking
- 2 Car Parking Spaces
- Driveway
- On-Street Parking
Eco-Friendly Details
- Rain Water Catchment
Schools
- Granby Elementary School
- Blair Middle School
- Maury High School
Utilities
- Forced Air Zoned Heating and Cooling System
- Heat Pump System
- Tankless Water Heater
- Gas Water Heater
Community Details
- No Home Owners Association
- Colonial Place Subdivision
Map
Home Values in the Area
Average Home Value in this Area
Tax History
| Year | Tax Paid | Tax Assessment Tax Assessment Total Assessment is a certain percentage of the fair market value that is determined by local assessors to be the total taxable value of land and additions on the property. | Land | Improvement |
|---|---|---|---|---|
| 2024 | $4,226 | $343,600 | $94,500 | $249,100 |
| 2023 | $4,074 | $325,900 | $94,500 | $231,400 |
| 2022 | $3,800 | $304,000 | $72,600 | $231,400 |
| 2021 | $3,665 | $293,200 | $72,600 | $220,600 |
| 2020 | $3,583 | $286,600 | $66,000 | $220,600 |
| 2019 | $3,583 | $286,600 | $66,000 | $220,600 |
| 2018 | $3,406 | $272,500 | $66,000 | $206,500 |
| 2017 | $3,123 | $271,600 | $66,000 | $205,600 |
| 2016 | $3,083 | $250,900 | $60,000 | $190,900 |
| 2015 | $2,884 | $250,900 | $60,000 | $190,900 |
| 2014 | $2,884 | $250,900 | $60,000 | $190,900 |
Property History
| Date | Event | Price | Change | Sq Ft Price |
|---|---|---|---|---|
| 08/08/2025 08/08/25 | Price Changed | $2,395 | -11.1% | $2 / Sq Ft |
| 07/31/2025 07/31/25 | For Rent | $2,695 | 0.0% | -- |
| 07/30/2025 07/30/25 | Price Changed | $369,000 | -4.2% | $256 / Sq Ft |
| 06/27/2025 06/27/25 | For Sale | $385,000 | -- | $267 / Sq Ft |
Purchase History
| Date | Type | Sale Price | Title Company |
|---|---|---|---|
| Bargain Sale Deed | $270,000 | -- |
Mortgage History
| Date | Status | Loan Amount | Loan Type |
|---|---|---|---|
| Open | $275,805 | VA |
Similar Homes in Norfolk, VA
Source: Real Estate Information Network (REIN)
MLS Number: 10590303
APN: 08786512
- 409 Connecticut Ave
- 4706 Colonial Ave
- 426 Delaware Ave Unit 124
- 426 Delaware Ave Unit 224
- 3941 Omohundro Ave
- 4250 Granby St Unit 201
- 4250 Granby St Unit 106
- 4250 Granby St Unit 109
- 4250 Granby St Unit 105
- 4250 Granby St Unit 307
- 4250 Granby St Unit 208
- 440 Maryland Ave
- 4508 Newport Ave
- 429 Maryland Ave
- 4401 Newport Ave
- 620 Delaware Ave
- 631 New York Ave
- 221 E 40th St
- 404 Carolina Ave
- 402 Carolina Ave
- 437 Connecticut Ave Unit 2
- 4809 Colonial Ave Unit 3
- 414 Delaware Ave Unit 223
- 426 Delaware Ave Unit 124
- 4233 Llewellyn Ave
- 535 Rhode Island Ave Unit 2
- 4610 Newport Ave
- 4307 Colonial Ave Unit 1
- 559 Mayflower Rd
- 435 Virginia Ave
- 310 E 42nd St Unit A
- 4105 Colonial Ave
- 3611 Granby St Unit B
- 329 W 36th St Unit A
- 3511 Omohundro Ave Unit 4
- 306 W 35th St Unit 4
- 3901 Newport Ave Unit 2E
- 3901 Newport Ave Unit 2B
- 3401 Granby St
- 201 W 34th St Unit 3
