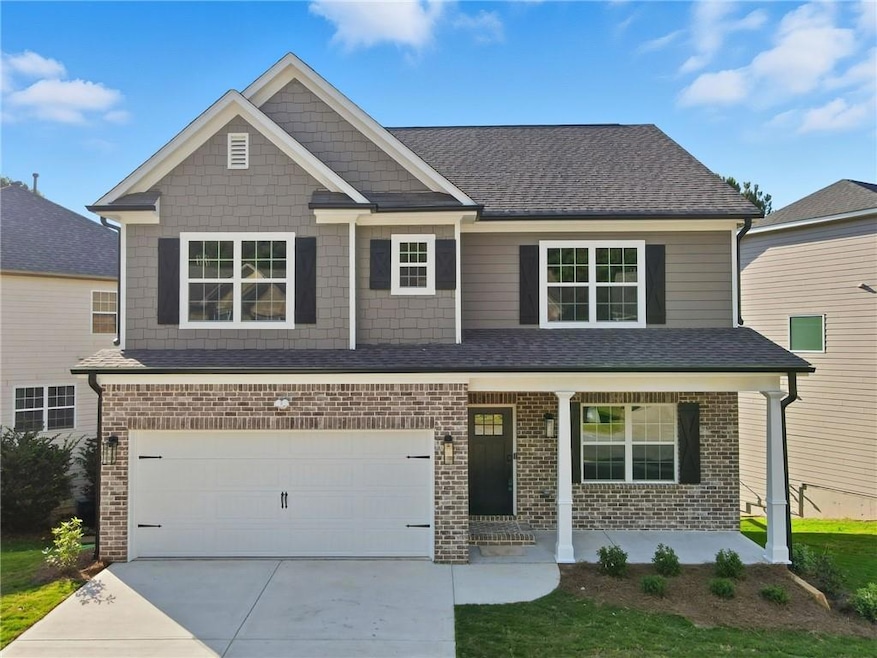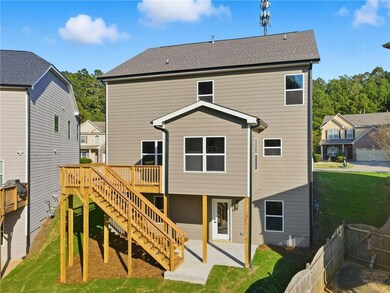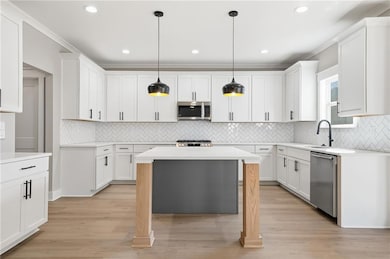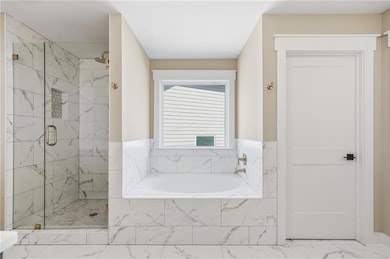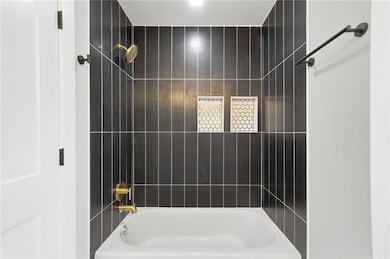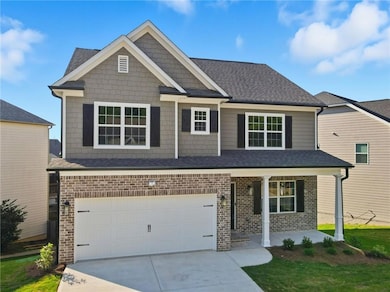417 Crestmont Ln Canton, GA 30114
Estimated payment $3,005/month
Highlights
- New Construction
- Separate his and hers bathrooms
- Clubhouse
- Holly Springs Elementary School Rated A-
- View of Trees or Woods
- Deck
About This Home
Brand New Construction!!! 4 bedroom 2.5 bath home. This new build home sits a top a hillside in the lush Crestmont neighborhood near the new Holly Springs downtown development. Gorgeous spacious kitchen with granite countertops, tile backsplash and a lovely kitchen island for all to gather around. Hardwoods throughout the main and features charming built in cabinets in family room surrounding the fireplace to cozy around and enjoy with family and friends. Family room leads out to a double level back deck where the warmer months can be enjoyed. Granite countertops and ceramic tile in all bathrooms and showers. Master suite features tray ceilings and separate his and hers walk in closets. Crestmont amenities consist of swim, tennis, pickle ball and clubhouse included with HOA. Stunning family home and community to make lasting memories!!
Home Details
Home Type
- Single Family
Est. Annual Taxes
- $935
Year Built
- Built in 2025 | New Construction
Lot Details
- 5,663 Sq Ft Lot
- Lot Dimensions are 13x43x37x114x17x115
- Landscaped
- Sloped Lot
HOA Fees
- $52 Monthly HOA Fees
Home Design
- Traditional Architecture
- Brick Exterior Construction
- Shingle Roof
- Cement Siding
- Concrete Perimeter Foundation
Interior Spaces
- 2,593 Sq Ft Home
- 2-Story Property
- Bookcases
- Ceiling height of 9 feet on the main level
- Ceiling Fan
- Recessed Lighting
- Factory Built Fireplace
- Fireplace With Gas Starter
- Insulated Windows
- Family Room with Fireplace
- Breakfast Room
- Formal Dining Room
- Views of Woods
- Pull Down Stairs to Attic
Kitchen
- Open to Family Room
- Gas Oven
- Gas Range
- Microwave
- Dishwasher
- Kitchen Island
- White Kitchen Cabinets
- Disposal
Flooring
- Wood
- Carpet
- Ceramic Tile
Bedrooms and Bathrooms
- 4 Bedrooms
- Oversized primary bedroom
- Dual Closets
- Walk-In Closet
- Separate his and hers bathrooms
- Dual Vanity Sinks in Primary Bathroom
- Separate Shower in Primary Bathroom
- Soaking Tub
Laundry
- Laundry Room
- Laundry on main level
Unfinished Basement
- Interior and Exterior Basement Entry
- Stubbed For A Bathroom
Home Security
- Carbon Monoxide Detectors
- Fire and Smoke Detector
Parking
- 2 Car Garage
- Front Facing Garage
- Driveway
Outdoor Features
- Deck
- Exterior Lighting
- Front Porch
Schools
- Holly Springs - Cherokee Elementary School
- Dean Rusk Middle School
- Sequoyah High School
Utilities
- Zoned Heating and Cooling System
- Heat Pump System
- Phone Available
- Cable TV Available
Listing and Financial Details
- Home warranty included in the sale of the property
- Tax Lot 122
- Assessor Parcel Number 15N08K 113
Community Details
Overview
- $300 Initiation Fee
- Beacon Management Association
- Crestmont Subdivision
Amenities
- Clubhouse
Recreation
- Tennis Courts
- Pickleball Courts
- Community Playground
- Swim or tennis dues are required
- Community Pool
Map
Home Values in the Area
Average Home Value in this Area
Tax History
| Year | Tax Paid | Tax Assessment Tax Assessment Total Assessment is a certain percentage of the fair market value that is determined by local assessors to be the total taxable value of land and additions on the property. | Land | Improvement |
|---|---|---|---|---|
| 2025 | $2,019 | $40,000 | $40,000 | -- |
| 2024 | $1,193 | $40,000 | $40,000 | -- |
| 2023 | $955 | $32,000 | $32,000 | $0 |
| 2022 | $746 | $32,000 | $32,000 | $0 |
| 2021 | $512 | $20,400 | $20,400 | $0 |
| 2020 | $604 | $18,400 | $18,400 | $0 |
| 2019 | $402 | $16,000 | $16,000 | $0 |
| 2018 | $581 | $16,000 | $16,000 | $0 |
| 2017 | $539 | $40,000 | $16,000 | $0 |
| 2016 | $133 | $12,900 | $5,160 | $0 |
| 2015 | $134 | $12,900 | $5,160 | $0 |
| 2014 | $134 | $12,900 | $5,160 | $0 |
Property History
| Date | Event | Price | List to Sale | Price per Sq Ft |
|---|---|---|---|---|
| 10/21/2025 10/21/25 | For Sale | $549,900 | -- | $212 / Sq Ft |
Purchase History
| Date | Type | Sale Price | Title Company |
|---|---|---|---|
| Warranty Deed | $460,000 | -- |
Source: First Multiple Listing Service (FMLS)
MLS Number: 7667341
APN: 15N08K-00000-113-000-0000
- 206 Sawtooth Ct
- 208 Sawtooth Ct
- 484 Crestmont Ln
- 121 Northlake Trail Unit 4A
- 178 Brinson Cir
- 364 Hillgrove Dr
- 108 Drury Ln
- 512 Waterfall Dr
- 346 Wells Cir
- 3161 Marble Quarry Rd
- 502 Kensington Park Dr
- 254 Springs Crossing
- 1415 Sixes Rd
- 345 Meadows Ln
- 1302 Sixes Rd
- 151 Wentworth Dr
- 3072 Holly Springs Pkwy
- 3132 Holly Springs Pkwy
- 329 Meadows Ln
- 3060 Holly Springs Pkwy
- 444 Crestmont Ln
- 1567 Kimberly Place
- 195 Webster Cir
- 187 Webster Cir
- 121 Webster Cir
- 277 Springs Crossing
- 129 Drury Ln
- 291 Wells Cir
- 195 Chapelcrest Ln
- 203 Chapelcrest Ln
- 159 Holly Mill Village Dr
- 330 Meadows Ln
- 220 Wild Flower Place
- 384 Whitetail Cir
- 4416 Holly Springs Pkwy
- 232 Valley Crossing
- 230 Valley Crossing
- 100 Holly Park Ct
- 208 Osmanthus Way
- 617 Palm St
