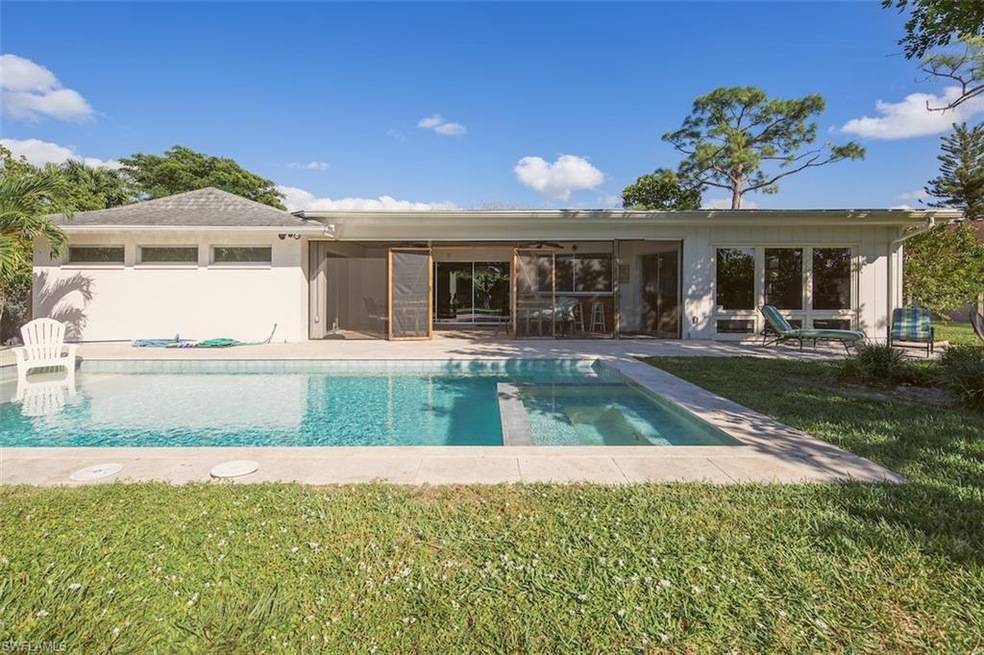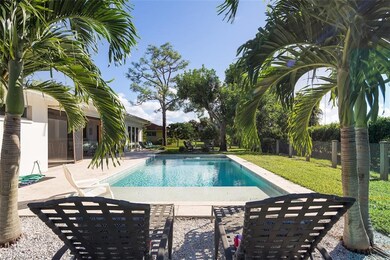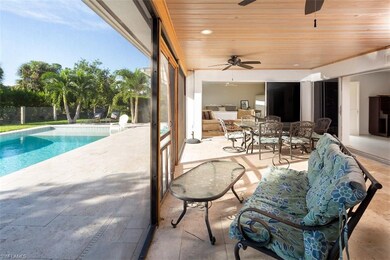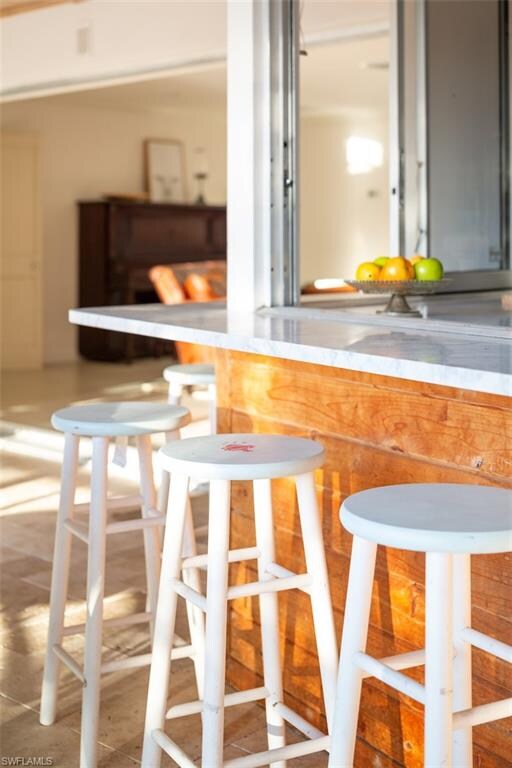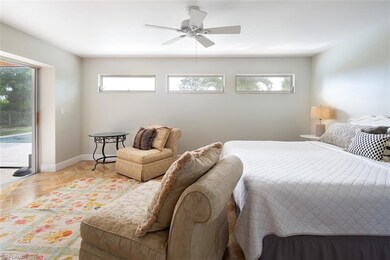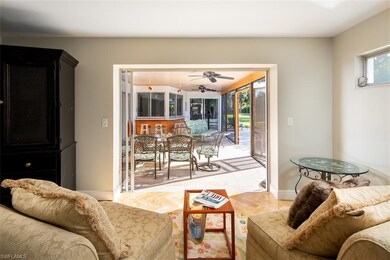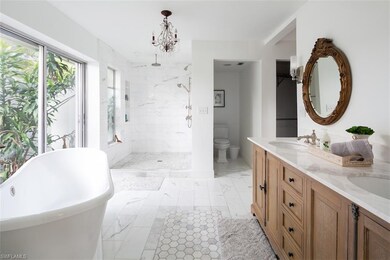
417 Cypress Way E Naples, FL 34110
Palm River Estates NeighborhoodHighlights
- Concrete Pool
- Golf Course View
- Screened Porch
- Veterans Memorial Elementary School Rated A
- Wood Flooring
- Formal Dining Room
About This Home
As of July 2019You can't get much closer to postcard sunset viewings. Set on a generous estate sized lot with 114 feet of frontage on the mesmerizing LaPlaya Golf Course, the Miami South Beach inspired home has expansive outdoor living areas and large pool with tanning ledge. The custom-built three-bedroom home delivers both style and comfort, plus a location close to golf and the beaches. You can approach this home by the extended circular driveway or by pulling up straight into the garage. From the moment you arrive, the covered outdoor living areas beckon: a sitting lounge with sunset views, a dining area that is screened in, and an outdoor fire pit barbecue, all swept by tropical Gulf breezes. There's a well sized pool, as well as a row of chaise longues for sunbathing. Inside, entertain in the media room or by the bar, or keep up with your routine with complementary bikes and beach gear in the garage. The villa's practical amenities are matched by its magazine-worthy style. Designer cabinets, marble stone floors and generous proportions give the rooms the stately feel of a Floridian country estate.
Last Agent to Sell the Property
Compass Florida LLC License #NAPLES-249520319 Listed on: 04/10/2019

Home Details
Home Type
- Single Family
Est. Annual Taxes
- $4,607
Year Built
- Built in 1975
Lot Details
- 0.34 Acre Lot
- Lot Dimensions: 98
- West Facing Home
- Fenced
Parking
- 2 Car Attached Garage
- Automatic Garage Door Opener
Home Design
- Concrete Block With Brick
- Shingle Roof
- Stucco
Interior Spaces
- 2,815 Sq Ft Home
- 1-Story Property
- Wet Bar
- Ceiling Fan
- Single Hung Windows
- Family Room
- Formal Dining Room
- Screened Porch
- Golf Course Views
Kitchen
- Self-Cleaning Oven
- Microwave
- Freezer
- Ice Maker
- Dishwasher
- Kitchen Island
- Built-In or Custom Kitchen Cabinets
- Disposal
Flooring
- Wood
- Tile
Bedrooms and Bathrooms
- 3 Bedrooms
- Dual Sinks
- Bathtub With Separate Shower Stall
Laundry
- Laundry Room
- Dryer
- Washer
Pool
- Concrete Pool
- Heated In Ground Pool
- Heated Spa
- In Ground Spa
Outdoor Features
- Outdoor Gas Grill
Schools
- Veterans Memorial El Elementary School
- North Naples Middle School
- Gulf Coast High School
Utilities
- Central Heating and Cooling System
- High Speed Internet
- Cable TV Available
Listing and Financial Details
- Assessor Parcel Number 65420920006
- Tax Block H
Ownership History
Purchase Details
Home Financials for this Owner
Home Financials are based on the most recent Mortgage that was taken out on this home.Purchase Details
Home Financials for this Owner
Home Financials are based on the most recent Mortgage that was taken out on this home.Similar Homes in Naples, FL
Home Values in the Area
Average Home Value in this Area
Purchase History
| Date | Type | Sale Price | Title Company |
|---|---|---|---|
| Warranty Deed | -- | Attorney | |
| Warranty Deed | $507,500 | Attorney | |
| Warranty Deed | $330,000 | Attorney |
Mortgage History
| Date | Status | Loan Amount | Loan Type |
|---|---|---|---|
| Open | $120,000 | New Conventional | |
| Open | $464,000 | New Conventional | |
| Closed | $467,500 | New Conventional | |
| Previous Owner | $330,000 | New Conventional | |
| Previous Owner | $264,000 | New Conventional | |
| Previous Owner | $250,000 | Credit Line Revolving | |
| Previous Owner | $90,000 | New Conventional |
Property History
| Date | Event | Price | Change | Sq Ft Price |
|---|---|---|---|---|
| 07/19/2019 07/19/19 | Sold | $507,500 | -7.7% | $180 / Sq Ft |
| 06/01/2019 06/01/19 | Pending | -- | -- | -- |
| 05/19/2019 05/19/19 | Price Changed | $549,900 | -5.0% | $195 / Sq Ft |
| 04/10/2019 04/10/19 | For Sale | $579,000 | +75.5% | $206 / Sq Ft |
| 05/23/2013 05/23/13 | Sold | $330,000 | 0.0% | $117 / Sq Ft |
| 04/23/2013 04/23/13 | Pending | -- | -- | -- |
| 01/17/2013 01/17/13 | For Sale | $330,000 | -- | $117 / Sq Ft |
Tax History Compared to Growth
Tax History
| Year | Tax Paid | Tax Assessment Tax Assessment Total Assessment is a certain percentage of the fair market value that is determined by local assessors to be the total taxable value of land and additions on the property. | Land | Improvement |
|---|---|---|---|---|
| 2023 | $5,185 | $513,657 | $0 | $0 |
| 2022 | $5,089 | $498,696 | $0 | $0 |
| 2021 | $5,146 | $484,171 | $246,421 | $237,750 |
| 2020 | $5,155 | $450,604 | $220,206 | $230,398 |
| 2019 | $4,116 | $353,222 | $136,318 | $216,904 |
| 2018 | $4,607 | $398,477 | $152,047 | $246,430 |
| 2017 | $4,970 | $428,137 | $188,224 | $239,913 |
| 2016 | $4,753 | $410,019 | $0 | $0 |
| 2015 | $4,409 | $385,870 | $0 | $0 |
| 2014 | $4,199 | $350,791 | $0 | $0 |
Agents Affiliated with this Home
-

Seller's Agent in 2019
Alexander Mayr
Compass Florida LLC
(239) 213-8322
7 in this area
64 Total Sales
-
B
Buyer's Agent in 2019
Brad Thompson
Thompson Realty
(239) 262-6615
11 Total Sales
-
S
Seller's Agent in 2013
Sarah Hanahan
Gulf Breeze Real Estate LC
-
C
Buyer's Agent in 2013
Clint Holland
RE/MAX
(239) 261-1166
11 Total Sales
Map
Source: Naples Area Board of REALTORS®
MLS Number: 219028152
APN: 65420920006
- 409 Cypress Way E
- 449 Cypress Way E
- 221 Cypress Way E Unit 201
- 491 Cypress Way E
- 687 Cypress Way E
- 215 Cypress Way E Unit B2
- 389 Country Club Ln
- 511 Ibis Way
- 547 Eastwood Dr
- 195 Cypress Way E Unit 8
- 1020 Palm View Dr Unit 203
- 1020 Palm View Dr Unit 101
- 162 Pebble Shores Dr Unit 203
- 857 Palm View Dr Unit 32
- 168 Pebble Shores Dr Unit 102
- 180 Cypress Way E Unit B212
