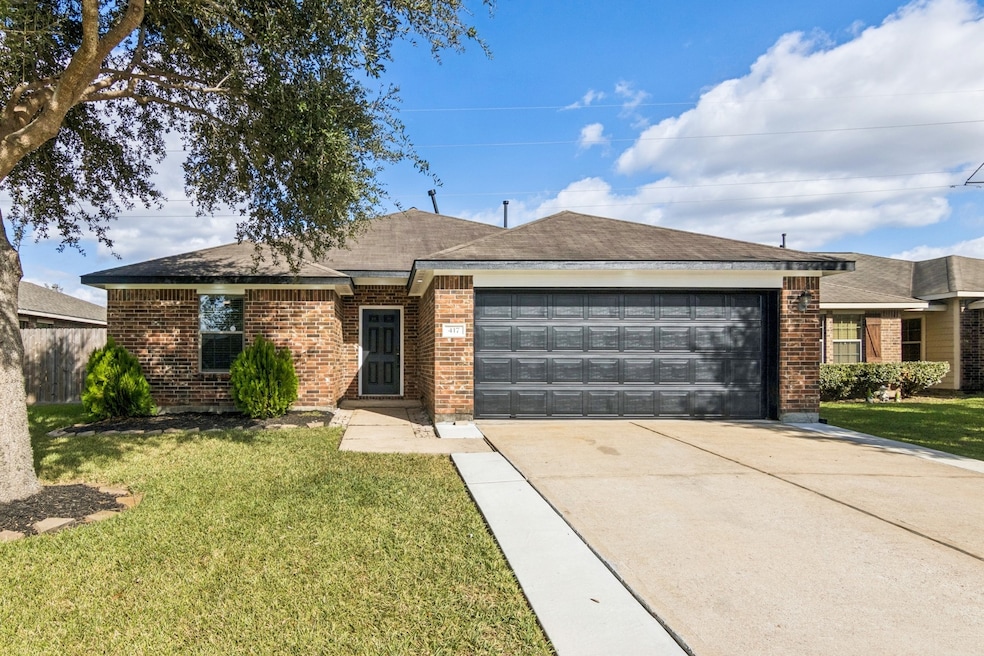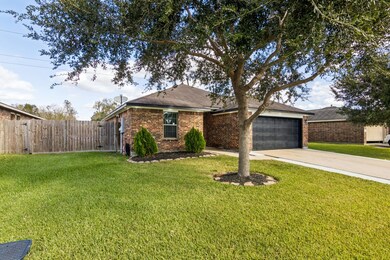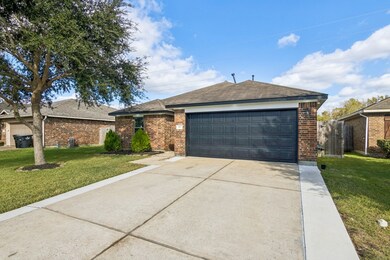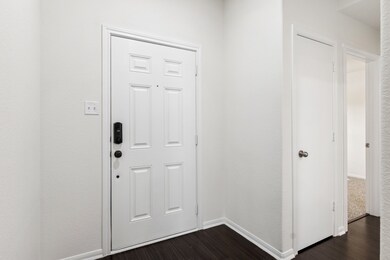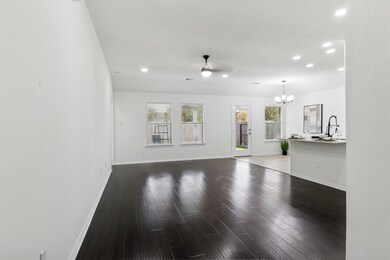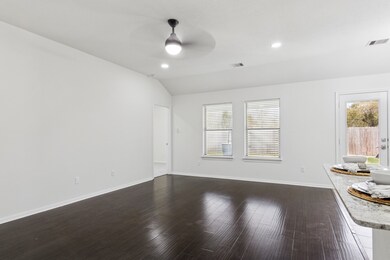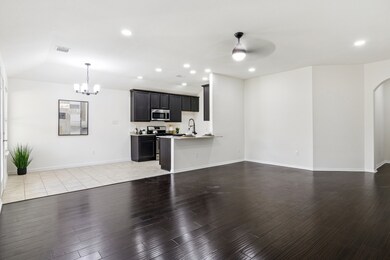Estimated payment $1,925/month
Highlights
- Deck
- Wood Flooring
- 2 Car Attached Garage
- Traditional Architecture
- Granite Countertops
- Breakfast Bar
About This Home
This beautifully updated home features an open living area filled with natural light. Enjoy numerous upgrades throughout, including new recessed lighting in the home and patio, new kitchen and dining fixtures, fresh interior and exterior paint, new kitchen sink and updated faucets in the kitchen and bathrooms, new ceiling fans and carpet in all three bedrooms. The property also includes a generous 20 ft easement behind the back fence that extends to the creek and is part of the lot. On top of that, no back neighbors. Schedule your showing today to experience all this charming home has to offer.
Open House Schedule
-
Saturday, November 22, 202512:00 to 2:00 pm11/22/2025 12:00:00 PM +00:0011/22/2025 2:00:00 PM +00:00I invite you to visit this open house and experience this charming home firsthand! If this time doesn’t work for you, please let me know & we can work something out.Add to Calendar
Home Details
Home Type
- Single Family
Est. Annual Taxes
- $5,958
Year Built
- Built in 2014
Lot Details
- 9,662 Sq Ft Lot
- South Facing Home
- Back Yard Fenced
HOA Fees
- $31 Monthly HOA Fees
Parking
- 2 Car Attached Garage
Home Design
- Traditional Architecture
- Brick Exterior Construction
- Slab Foundation
- Composition Roof
- Wood Siding
Interior Spaces
- 1,314 Sq Ft Home
- 1-Story Property
- Ceiling Fan
- Recessed Lighting
- Living Room
- Combination Kitchen and Dining Room
- Utility Room
- Washer and Gas Dryer Hookup
- Fire and Smoke Detector
Kitchen
- Breakfast Bar
- Gas Oven
- Microwave
- Dishwasher
- Granite Countertops
- Disposal
Flooring
- Wood
- Carpet
- Tile
Bedrooms and Bathrooms
- 3 Bedrooms
- 2 Full Bathrooms
- Bathtub with Shower
Eco-Friendly Details
- Energy-Efficient Thermostat
Outdoor Features
- Deck
- Patio
Schools
- Hasse Elementary School
- G W Harby J H Middle School
- Alvin High School
Utilities
- Central Heating and Cooling System
- Heating System Uses Gas
- Programmable Thermostat
Community Details
- Realmanage Association, Phone Number (866) 473-2573
- North Pointe Trails Sec 2 Subdivision
Map
Home Values in the Area
Average Home Value in this Area
Tax History
| Year | Tax Paid | Tax Assessment Tax Assessment Total Assessment is a certain percentage of the fair market value that is determined by local assessors to be the total taxable value of land and additions on the property. | Land | Improvement |
|---|---|---|---|---|
| 2025 | $4,095 | $241,740 | $36,230 | $205,510 |
| 2023 | $4,095 | $214,025 | $36,230 | $216,880 |
| 2022 | $5,337 | $194,568 | $34,780 | $170,870 |
| 2021 | $5,107 | $176,880 | $34,780 | $142,100 |
| 2020 | $5,099 | $174,220 | $34,780 | $139,440 |
| 2019 | $4,860 | $161,810 | $28,980 | $132,830 |
| 2018 | $4,788 | $159,130 | $28,980 | $130,150 |
| 2017 | $4,482 | $147,100 | $25,120 | $121,980 |
| 2016 | $4,482 | $147,100 | $25,120 | $121,980 |
| 2015 | $466 | $131,900 | $25,120 | $106,780 |
| 2014 | $466 | $15,000 | $15,000 | $0 |
Property History
| Date | Event | Price | List to Sale | Price per Sq Ft | Prior Sale |
|---|---|---|---|---|---|
| 11/17/2025 11/17/25 | For Sale | $265,000 | +51.4% | $202 / Sq Ft | |
| 12/30/2021 12/30/21 | Off Market | -- | -- | -- | |
| 08/09/2018 08/09/18 | Sold | -- | -- | -- | View Prior Sale |
| 07/10/2018 07/10/18 | Pending | -- | -- | -- | |
| 06/21/2018 06/21/18 | For Sale | $175,000 | -- | $133 / Sq Ft |
Purchase History
| Date | Type | Sale Price | Title Company |
|---|---|---|---|
| Vendors Lien | -- | None Available | |
| Vendors Lien | -- | Chicago Title | |
| Vendors Lien | -- | Platinum Title Partners | |
| Special Warranty Deed | -- | None Available |
Mortgage History
| Date | Status | Loan Amount | Loan Type |
|---|---|---|---|
| Open | $171,830 | FHA | |
| Previous Owner | $104,900 | New Conventional | |
| Previous Owner | $124,676 | New Conventional | |
| Previous Owner | $103,920 | Unknown |
Source: Houston Association of REALTORS®
MLS Number: 65134020
APN: 6767-2002-028
- 875 Barrell Rd
- 5690 Highway 35 Bypass
- 5323 Latigo Ct
- 5321 Latigo Ct
- 5330 Latigo Ct
- The Princeton II Plan at Kendall Lakes
- The Crawford Plan at Kendall Lakes
- The Davenport II Plan at Kendall Lakes
- The Georgetown II Plan at Kendall Lakes
- The Pearson Plan at Kendall Lakes
- The James Plan at Kendall Lakes
- The McGinnis Plan at Kendall Lakes
- 5318 Latigo Ct
- Elias Plan at Skyview
- Rev Plan at Skyview
- 5320 Latigo Ct
- Cleo Plan at Skyview
- Zara Plan at Skyview
- 103 Cline Dr
- 5307 Cascade Ct
- 5675 N Highway 35
- 5299 Cascade Ct
- 350 Selah Ct
- 2834 Martina Dr
- 241 Saint Cloud Dr
- 235 E Castle Harbour Dr
- 817 Imperial Loop
- 1866 Kenley Way
- 861 County Road 947 Unit C
- 970 Jennifer St
- 3424 Alicia Ln
- 1509 Stanton Dr
- 1744 Yaupon Trail Ct
- 3245 W Highway 6
- 415 N Beauregard St Unit 27
- 205 N Ormsby St Unit 1
- 313 N Beauregard St Unit 1
- 4457 County Road 537
- 1212 W Snyder St
- 1303 W Phillips St
