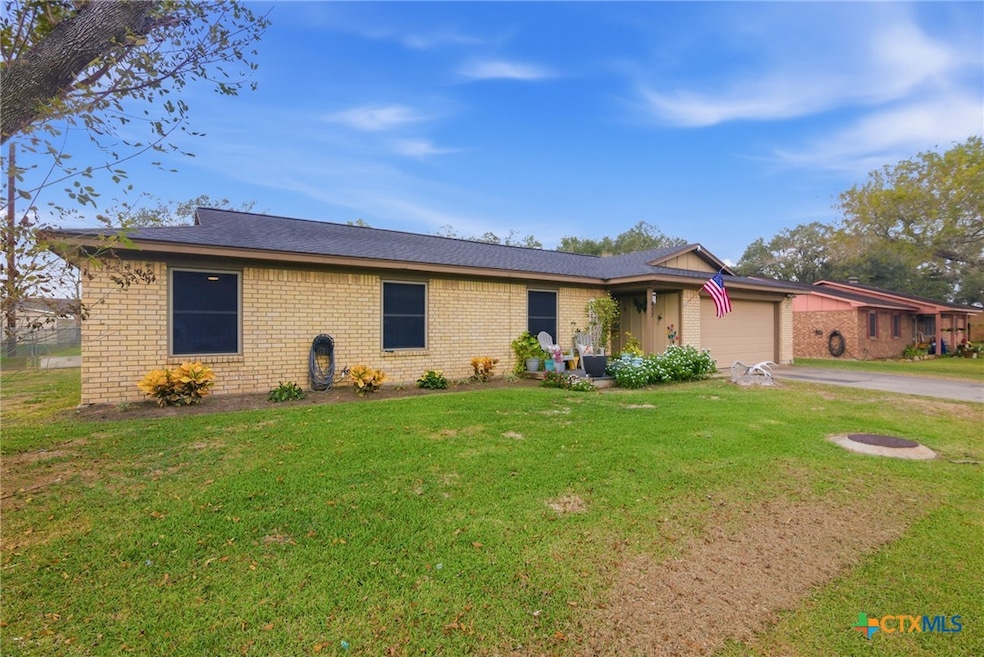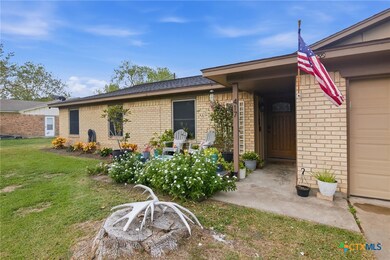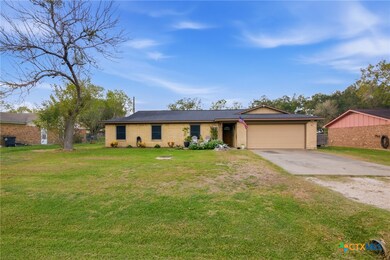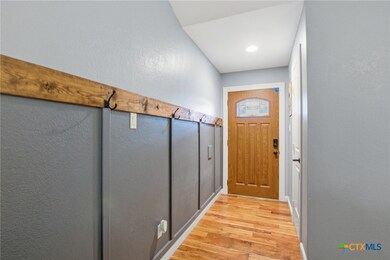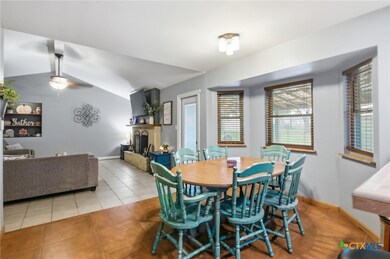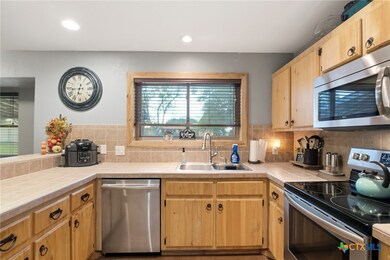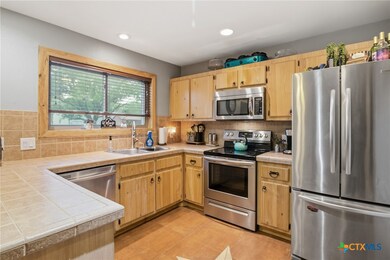
417 Dove Victoria, TX 77905
Estimated payment $1,830/month
Highlights
- Deck
- Granite Countertops
- Covered Patio or Porch
- Wood Flooring
- No HOA
- Open to Family Room
About This Home
Discover the charm, comfort, and country-style living of 417 Dove, nestled in the highly desirable Quail Creek neighborhood—just outside city limits where you can enjoy extra freedom, pop fireworks, and appreciate the benefits of a neighborhood MUD instead of city water. This community is known for going all out during the holidays, creating a fun, festive, and welcoming atmosphere year-round.
Step inside this warm and inviting 4-bedroom, 2-bath home filled with thoughtful updates that make it feel truly cozy and homey from the moment you walk in. The spacious primary suite features a double vanity with stunning copper sinks, granite countertops, and a beautifully tiled walk-in shower. The second bathroom also offers a granite countertop and a shower/tub combo—perfect for guests or family.
The heart of the home opens to a covered back patio equipped with side-mounted fans to help keep the space comfortable while you entertain or relax outdoors. The oversized backyard—over .30 of an acre—provides endless possibilities: build your dream shop, add a pool, start a garden, or create a custom outdoor oasis.
Major updates add peace of mind, including a 2021 range and HVAC, and a roof installed after Hurricane Harvey.
Please note: the security system is privately controlled and will not convey.
Homes in Quail Creek are in high demand, and this one checks all the boxes. Don’t miss out—417 Dove won’t last long!
Listing Agent
Shaw Realty Brokerage Email: meagan_cunningham@yahoo.com License #0710440 Listed on: 11/22/2025
Home Details
Home Type
- Single Family
Est. Annual Taxes
- $4,285
Year Built
- Built in 1978
Lot Details
- 0.38 Acre Lot
- Back Yard Fenced
- Chain Link Fence
Parking
- 2 Car Garage
Home Design
- Brick Exterior Construction
- Slab Foundation
- Masonry
Interior Spaces
- 1,466 Sq Ft Home
- Property has 1 Level
- Bookcases
- Ceiling Fan
- Family Room with Fireplace
- Combination Kitchen and Dining Room
- Laundry in Garage
Kitchen
- Open to Family Room
- Breakfast Bar
- Electric Range
- Dishwasher
- Granite Countertops
Flooring
- Wood
- Painted or Stained Flooring
- Carpet
- Concrete
- Tile
Bedrooms and Bathrooms
- 4 Bedrooms
- 2 Full Bathrooms
- Double Vanity
- Shower Only
- Walk-in Shower
Outdoor Features
- Deck
- Covered Patio or Porch
- Outdoor Storage
Utilities
- Central Heating and Cooling System
- Water Heater
Listing and Financial Details
- Legal Lot and Block 9 / 22
- Assessor Parcel Number 59013
Community Details
Overview
- No Home Owners Association
- Quail Creek West Subdivision
Recreation
- Community Playground
Map
Home Values in the Area
Average Home Value in this Area
Tax History
| Year | Tax Paid | Tax Assessment Tax Assessment Total Assessment is a certain percentage of the fair market value that is determined by local assessors to be the total taxable value of land and additions on the property. | Land | Improvement |
|---|---|---|---|---|
| 2025 | $3,090 | $273,977 | -- | -- |
| 2024 | $3,090 | $249,070 | $28,280 | $220,790 |
| 2023 | $3,998 | $256,677 | $0 | $0 |
| 2022 | $4,288 | $233,343 | $0 | $0 |
| 2021 | $4,323 | $212,130 | $10,000 | $202,130 |
| 2020 | $3,481 | $170,490 | $10,000 | $160,490 |
| 2019 | $3,851 | $172,630 | $10,000 | $162,630 |
| 2018 | $3,212 | $153,050 | $10,000 | $143,050 |
| 2017 | $3,253 | $155,000 | $10,000 | $145,000 |
| 2016 | $3,357 | $155,960 | $10,000 | $145,960 |
| 2015 | $2,347 | $150,500 | $10,000 | $140,500 |
| 2014 | $2,347 | $152,460 | $10,000 | $142,460 |
Property History
| Date | Event | Price | List to Sale | Price per Sq Ft | Prior Sale |
|---|---|---|---|---|---|
| 11/22/2025 11/22/25 | For Sale | $278,900 | +33.8% | $190 / Sq Ft | |
| 11/03/2020 11/03/20 | Sold | -- | -- | -- | View Prior Sale |
| 10/04/2020 10/04/20 | Pending | -- | -- | -- | |
| 08/31/2020 08/31/20 | For Sale | $208,500 | -- | $142 / Sq Ft |
Purchase History
| Date | Type | Sale Price | Title Company |
|---|---|---|---|
| Vendors Lien | -- | None Available | |
| Interfamily Deed Transfer | -- | Crossroads Abstract And Titl | |
| Warranty Deed | -- | Crossroads Abst & Title |
Mortgage History
| Date | Status | Loan Amount | Loan Type |
|---|---|---|---|
| Open | $201,286 | New Conventional | |
| Previous Owner | $130,000 | New Conventional |
About the Listing Agent

Meagan Cunningham | REALTOR® | Shaw Realty
Born and raised in Victoria, Texas, I’m proud to help my clients plant roots right here in the community I’ve always called home. With deep generational ties to the area and a passion for people, I bring a hometown perspective with top-producing results. Whether you’re buying your first home, upgrading for your growing family, or selling a property that holds years of memories, I’m here to guide you every step of the way.
I specialize in
Meagan's Other Listings
Source: Central Texas MLS (CTXMLS)
MLS Number: 598594
APN: 47800-022-00900
- 405 Turkey Ln
- 313 Pheasant Dr
- 320 Warehouse Rd
- 304 Warehouse Rd
- 308 Warehouse Rd
- 310 Warehouse Rd
- 302 Warehouse Rd
- 312 Warehouse Rd
- 306 Warehouse Rd
- 314 Warehouse Rd
- 212 Sparrow Ln
- 5416 SW Moody St
- TR: 5109 Victoria
- 20908 NW Zac Lentz Pkwy
- 95 Hunters Cir
- 338 Robinhood Rd
- 521 Robinhood Rd
- 403 Oakside
- 410 Robinhood Rd
- 573 Robinhood Rd
- 516 Dove
- 508 E Convent St
- 507 W Brazos St
- 1109 E North St Unit 20
- 1704 Avondale St Unit B
- 2311 N Louis St Unit 2311 .5
- 2311 N Louis St Unit 1/2
- 1603 E Brazos St
- 104 Jocelyn Cir
- 1805 E Guadalupe St
- 1810 E Colorado St
- 2107 N Ben Jordan St
- 34 Cotswold Ln
- 3602 E Juan Linn St
- 902 Fern Ln
- 4902 Dahlia Ln
- 1701 Victoria Station Dr
- 1808 Lawndale Ave Unit Cornerstone Apt Homes
- 1907 Lova Dr
- 103 S Delmar Dr
