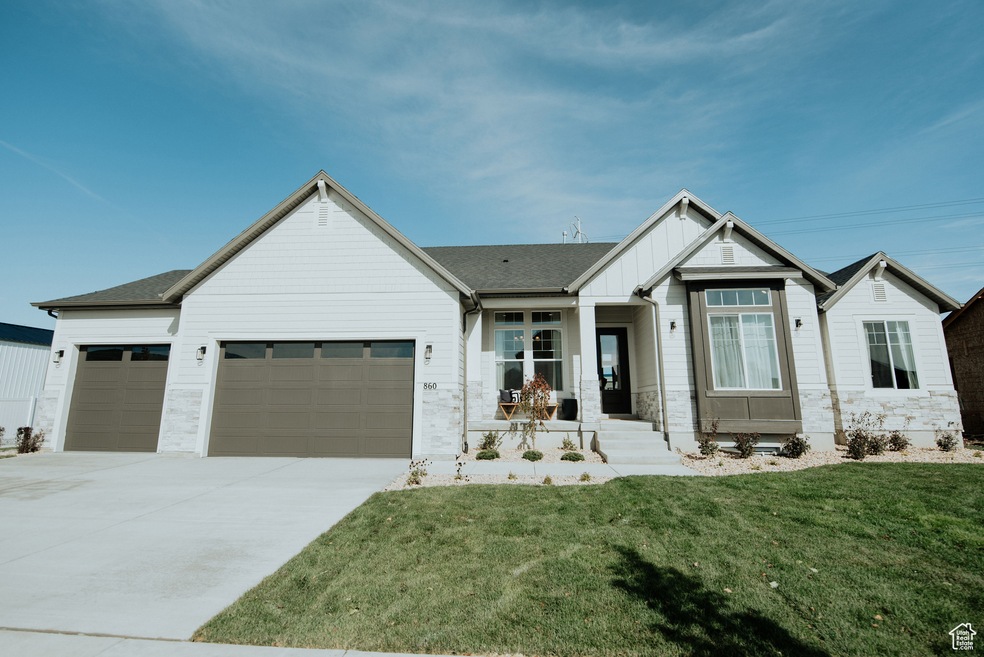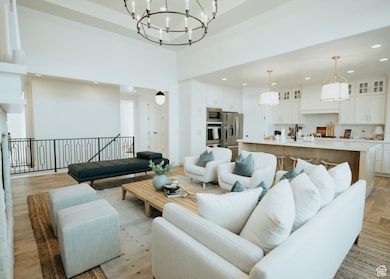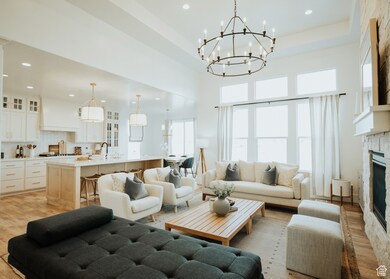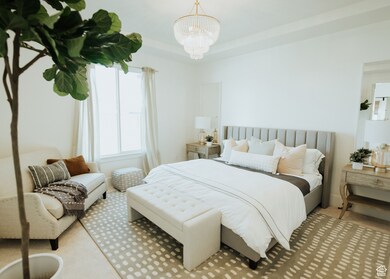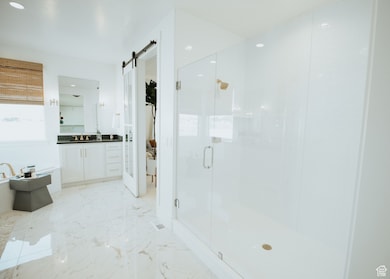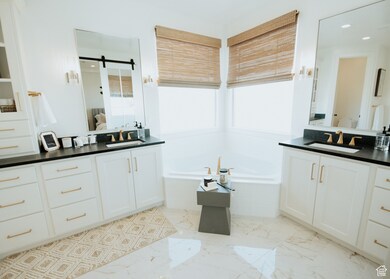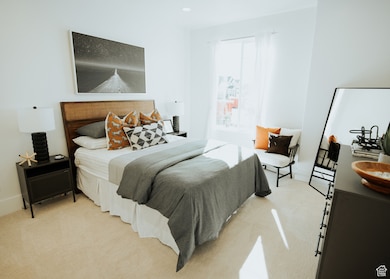417 E 1460 S Unit 48 Spanish Fork, UT 84660
Estimated payment $5,252/month
Highlights
- New Construction
- Mountain View
- 1 Fireplace
- 0.6 Acre Lot
- Main Floor Primary Bedroom
- Great Room
About This Home
New Release in the premium community of Garrett's Place in the picturesque Salem, UT, complete with a 9' main floor and basement! Build your DREAM home with us! Choose a base plan to customize, including moving walls, choosing finishes, and more! Contact listing agent for a list of floor plans available. Photos may reflect upgrades not included in this listing.
Listing Agent
Scott Sutherland
Arive Realty License #13210528 Listed on: 03/12/2025
Home Details
Home Type
- Single Family
Year Built
- Built in 2026 | New Construction
Lot Details
- 0.6 Acre Lot
- South Facing Home
- Property is zoned Single-Family
Parking
- 4 Car Attached Garage
Home Design
- Asphalt Roof
- Stone Siding
- Stucco
Interior Spaces
- 4,365 Sq Ft Home
- 3-Story Property
- Ceiling Fan
- 1 Fireplace
- Double Pane Windows
- Sliding Doors
- Great Room
- Mountain Views
- Walk-Out Basement
- Electric Dryer Hookup
Kitchen
- Free-Standing Range
- Microwave
- Portable Dishwasher
- Disposal
Flooring
- Carpet
- Laminate
- Tile
Bedrooms and Bathrooms
- 5 Bedrooms | 1 Primary Bedroom on Main
- Walk-In Closet
- Bathtub With Separate Shower Stall
Schools
- Mt Loafer Elementary School
- Salem Jr Middle School
- Salem Hills High School
Utilities
- Forced Air Heating and Cooling System
- High Efficiency Heating System
- Natural Gas Connected
Community Details
- No Home Owners Association
- Garrett's Place Subdivision
Listing and Financial Details
- Exclusions: Dryer, Refrigerator, Washer
- Assessor Parcel Number 40-654-0048
Map
Home Values in the Area
Average Home Value in this Area
Property History
| Date | Event | Price | List to Sale | Price per Sq Ft |
|---|---|---|---|---|
| 05/30/2025 05/30/25 | Pending | -- | -- | -- |
| 05/27/2025 05/27/25 | For Sale | $855,900 | 0.0% | $196 / Sq Ft |
| 03/18/2025 03/18/25 | Pending | -- | -- | -- |
| 03/12/2025 03/12/25 | For Sale | $855,900 | -- | $196 / Sq Ft |
Source: UtahRealEstate.com
MLS Number: 2069885
- 357 E 1460 S Unit 45
- 385 E 1460 S Unit 47
- 1547 S 2120 E
- 2237 E 1400 S
- 1503 S 3740 E Unit 1320
- 1878 E 1050 S
- 1147 S 1660 E
- 2376 E 1610 S
- 1907 E 1960 S
- 82 E 1900 S Unit 10
- 1687 E 1000 S
- 1528 E 1790 S
- 993 S 1660 E
- 938 S 1740 E
- 823 S 1760 E
- 2308 E 850 South St Unit 10
- 2662 E 1600 S
- 2342 E 830 S Unit 26
- 2308 E 830 S Unit 8
- 2387 E Canyon Crest Dr Unit 44
Ask me questions while you tour the home.
