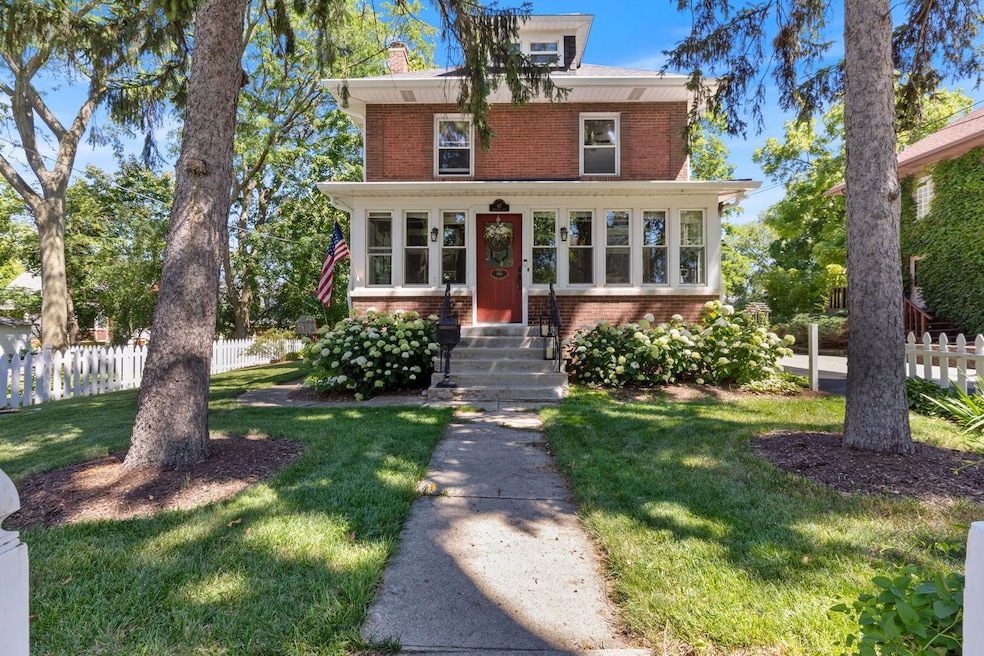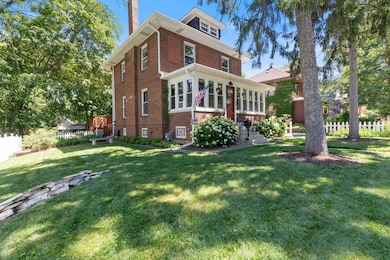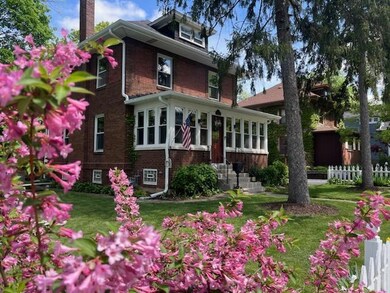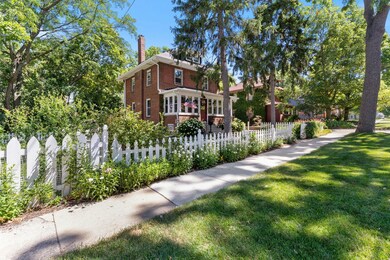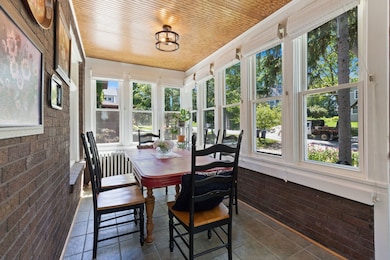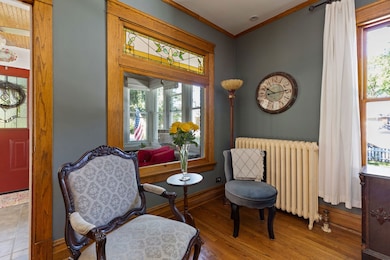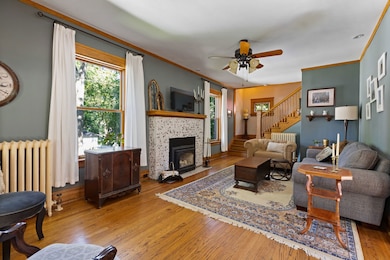
417 E Willow Ave Wheaton, IL 60187
Downtown Wheaton NeighborhoodHighlights
- Deck
- American Four Square Architecture
- Formal Dining Room
- Lowell Elementary School Rated A
- Attic
- 1-minute walk to Hillside Tot Lot
About This Home
As of September 2024HISTORIC CHARM AND MODERN AMENITIES HARMONIZE BEAUTIFULLY IN THIS EXCEPTIONAL WALK TO TOWN SOLID BRICK HOME! WARM AND INVITING, DECORATED TO PERFECTION, FEATURES INCLUDE: NEWER ROOF AND GUTTERS(2023)*NEWER HWH (2022)*WELCOMING ENCLOSED PORCH WITH NEWER WINDOWS (2016)*TIMELESS HARDWOODS THROUGHOUT*THICK WOOD TRIM/MOULDING/SOLID CORE DOORS*NEWER CEILING FANS*COMPLETE KITCHEN GUT (2017)*SOFT CLOSE CABINETS WITH SHOWCASE FEATURE*QUARTZ COUNTERTOPS*MICROWAVE DRAWER*EXHAUST HOOD*PORCELAIN SINK APRON AND BRONZE SPECIALTY FAUCET*MAPLE FLOORING*NO EXPENSE SPARED ON MAINTAINING THIS HOME*PULL DOWN LADDER ACCESS TO STAND UP ATTIC/STORAGE/FINISH SPACE*ENTERTAINMENT SIZE REBUILT RAISED DECK*FABULOUS YARD WITH SPARKLING NIGHT LIGHTS ALONG THE BACK FENCE AND SHED*OWNER'S PASSION FOR GARDENING IS EVIDENT* FIREPLACE (AS-IS) SELLER NEVER USED* EXCLUDE REFRIGERATOR*IMPRESSIVE HOME!
Home Details
Home Type
- Single Family
Est. Annual Taxes
- $8,813
Year Built
- Built in 1911
Lot Details
- Lot Dimensions are 60x165
Parking
- 2 Car Detached Garage
- Garage Door Opener
- Driveway
- Parking Included in Price
Home Design
- American Four Square Architecture
- Brick Exterior Construction
- Block Foundation
- Asphalt Roof
- Concrete Perimeter Foundation
Interior Spaces
- 1,745 Sq Ft Home
- 2-Story Property
- Wood Burning Fireplace
- Living Room with Fireplace
- Formal Dining Room
- Storage Room
- Attic
Bedrooms and Bathrooms
- 3 Bedrooms
- 3 Potential Bedrooms
Unfinished Basement
- English Basement
- Basement Fills Entire Space Under The House
Outdoor Features
- Deck
- Enclosed patio or porch
Schools
- Lowell Elementary School
- Franklin Middle School
- Wheaton North High School
Utilities
- SpacePak Central Air
- Radiator
- Heating System Uses Natural Gas
- Radiant Heating System
- Lake Michigan Water
Listing and Financial Details
- Homeowner Tax Exemptions
Ownership History
Purchase Details
Home Financials for this Owner
Home Financials are based on the most recent Mortgage that was taken out on this home.Purchase Details
Purchase Details
Home Financials for this Owner
Home Financials are based on the most recent Mortgage that was taken out on this home.Purchase Details
Home Financials for this Owner
Home Financials are based on the most recent Mortgage that was taken out on this home.Similar Homes in Wheaton, IL
Home Values in the Area
Average Home Value in this Area
Purchase History
| Date | Type | Sale Price | Title Company |
|---|---|---|---|
| Warranty Deed | $565,000 | Wfg National Title | |
| Quit Claim Deed | -- | None Available | |
| Warranty Deed | $366,000 | C T I C Dupage | |
| Warranty Deed | $435,000 | Baird & Warner Title Service |
Mortgage History
| Date | Status | Loan Amount | Loan Type |
|---|---|---|---|
| Open | $100,000 | New Conventional | |
| Previous Owner | $52,495 | Future Advance Clause Open End Mortgage | |
| Previous Owner | $50,000 | Future Advance Clause Open End Mortgage | |
| Previous Owner | $333,959 | New Conventional | |
| Previous Owner | $388,121 | New Conventional | |
| Previous Owner | $391,500 | Purchase Money Mortgage | |
| Previous Owner | $340,000 | Credit Line Revolving | |
| Previous Owner | $70,000 | Unknown | |
| Previous Owner | $75,200 | Unknown |
Property History
| Date | Event | Price | Change | Sq Ft Price |
|---|---|---|---|---|
| 09/19/2024 09/19/24 | Sold | $565,000 | -1.7% | $324 / Sq Ft |
| 07/23/2024 07/23/24 | Pending | -- | -- | -- |
| 07/21/2024 07/21/24 | Price Changed | $574,900 | -2.5% | $329 / Sq Ft |
| 07/11/2024 07/11/24 | For Sale | $589,900 | +61.2% | $338 / Sq Ft |
| 06/10/2016 06/10/16 | Sold | $366,000 | -2.4% | $210 / Sq Ft |
| 04/03/2016 04/03/16 | Pending | -- | -- | -- |
| 03/09/2016 03/09/16 | For Sale | $374,900 | -- | $215 / Sq Ft |
Tax History Compared to Growth
Tax History
| Year | Tax Paid | Tax Assessment Tax Assessment Total Assessment is a certain percentage of the fair market value that is determined by local assessors to be the total taxable value of land and additions on the property. | Land | Improvement |
|---|---|---|---|---|
| 2024 | $9,176 | $150,368 | $34,884 | $115,484 |
| 2023 | $8,813 | $138,410 | $32,110 | $106,300 |
| 2022 | $8,068 | $130,800 | $30,340 | $100,460 |
| 2021 | $8,040 | $127,700 | $29,620 | $98,080 |
| 2020 | $8,015 | $126,510 | $29,340 | $97,170 |
| 2019 | $7,830 | $123,180 | $28,570 | $94,610 |
| 2018 | $7,930 | $115,490 | $28,300 | $87,190 |
| 2017 | $7,810 | $111,230 | $27,260 | $83,970 |
| 2016 | $6,546 | $91,640 | $26,170 | $65,470 |
| 2015 | $6,490 | $87,430 | $24,970 | $62,460 |
| 2014 | $7,431 | $97,650 | $22,050 | $75,600 |
| 2013 | $7,241 | $97,950 | $22,120 | $75,830 |
Agents Affiliated with this Home
-
L
Seller's Agent in 2024
Lynn Nofz
Realty 25, Inc
(630) 250-0000
1 in this area
19 Total Sales
-
J
Seller Co-Listing Agent in 2024
John Bruszewski
Realty 25, Inc
1 in this area
21 Total Sales
-

Buyer's Agent in 2024
Elyse Moore
Keller Williams Infinity
(630) 217-5214
1 in this area
169 Total Sales
-

Seller's Agent in 2016
Christine Groves
Coldwell Banker Realty
(630) 346-3272
55 Total Sales
-

Buyer's Agent in 2016
Shaun Jurczewski
HomeSmart Connect LLC
(630) 440-7355
97 Total Sales
Map
Source: Midwest Real Estate Data (MRED)
MLS Number: 12093245
APN: 05-16-406-013
- 421 E Indiana St
- 818 E Indiana St
- 315 E Union Ave
- 303 S President St
- 1010 E Illinois St
- 512 Pershing Ave
- 100 W Roosevelt Rd
- 603 N Scott St
- 523 Kipling Ct
- 220 E Elm St
- 813 E Elm St
- 100 N Gary Ave Unit 304
- 455 W Front St Unit 2208
- 426 Childs St
- 505 W Front St
- 1106 E North Path
- 536 W Evergreen St
- 615 N Blanchard St
- 648 Childs St
- 1122 Coolidge Ave
