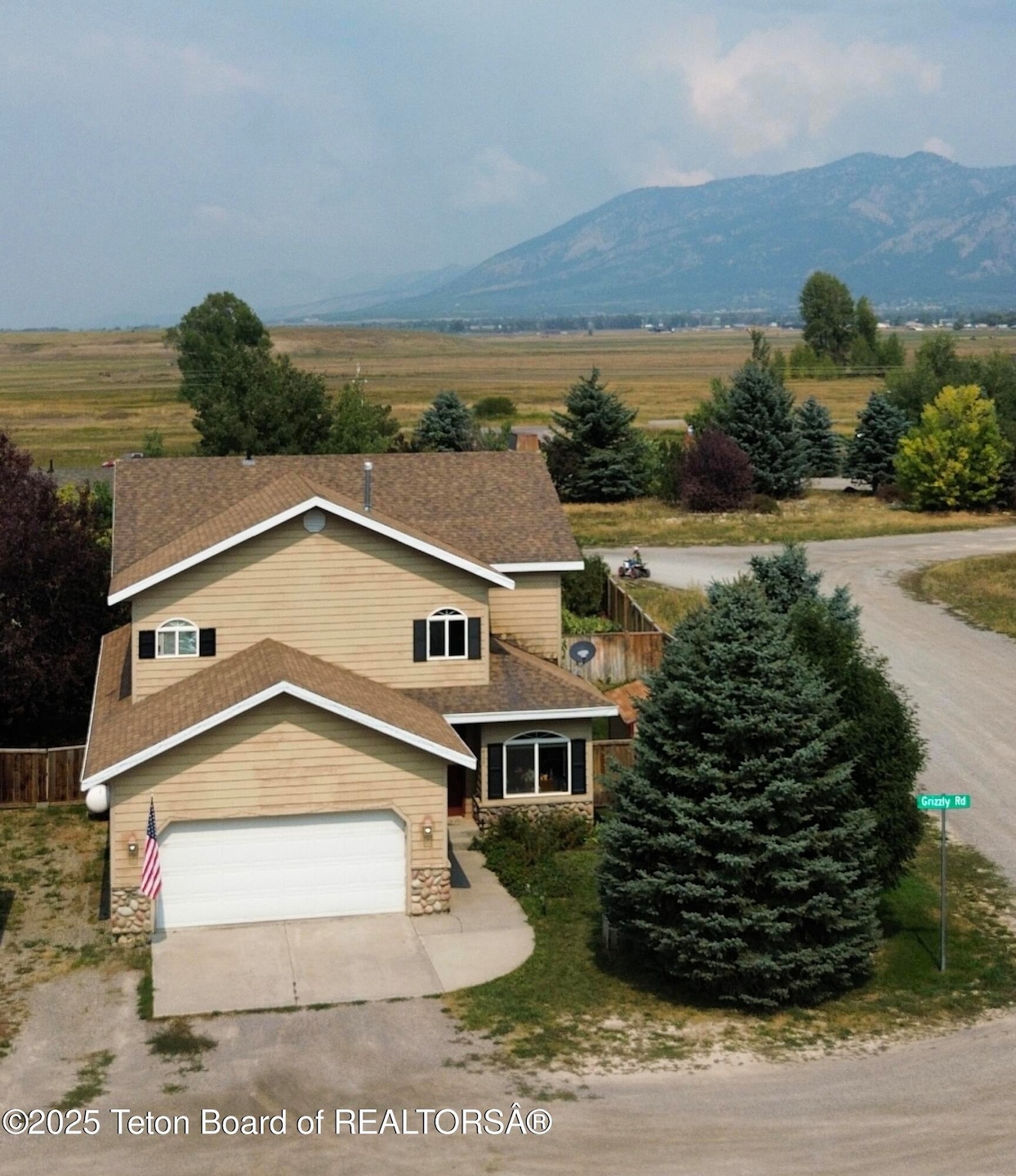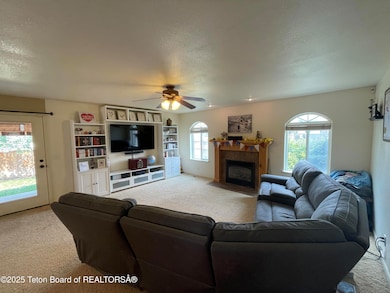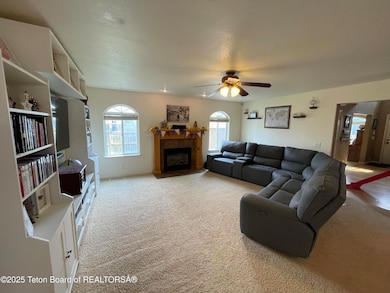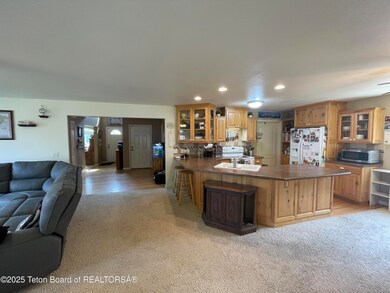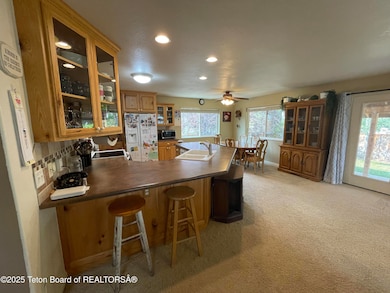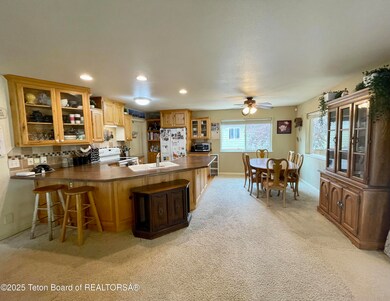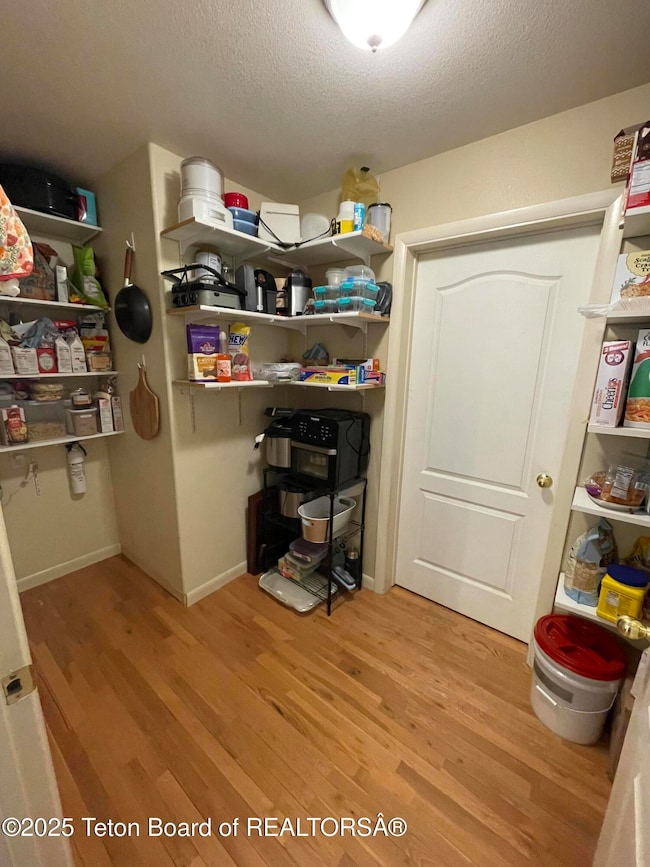417 Grizzly Rd Thayne, WY 83127
Estimated payment $3,110/month
Highlights
- Scenic Views
- Wood Flooring
- No HOA
- Thayne Elementary School Rated 9+
- Corner Lot
- Den
About This Home
Beautiful home in Thayne! Main floor is perfect for entertaining with its open-concept kitchen/dining/living room and propane fireplace, as well as a versatile home office space and half bath. The kitchen has ample storage and a huge pantry! Upstairs the spacious master suite has everything you are looking for, including its own cozy fireplace! In addition to the fabulous master, you will find two more generously-sized bedrooms and another full bathroom. With the attached 2-car garage, large closets throughout, bully barn, and super deep crawl space you'll have plenty of space to keep all your belongings tucked away. The large, covered patio area is ideal for gatherings and relaxing in your fenced backyard. No active HOA. Don't miss your chance to make this gem yours!
Home Details
Home Type
- Single Family
Est. Annual Taxes
- $2,600
Year Built
- Built in 2001
Lot Details
- 6,098 Sq Ft Lot
- Year Round Access
- Fenced
- Corner Lot
- Level Lot
- Sprinkler System
- Landscaped with Trees
Parking
- 2 Car Attached Garage
- Garage Door Opener
- Driveway
Property Views
- Scenic Vista
- Canyon
- Mountain
- Valley
Home Design
- Shingle Roof
- Composition Shingle Roof
- Cement Siding
- Stone Trim
- Stone Exterior Construction
- Stick Built Home
Interior Spaces
- 2,411 Sq Ft Home
- 2-Story Property
- Central Vacuum
- Fireplace
- Den
- Storage Room
- Wood Flooring
Kitchen
- Range
- Dishwasher
Bedrooms and Bathrooms
- 3 Bedrooms
Outdoor Features
- Patio
- Outdoor Storage
- Storage Shed
Utilities
- Forced Air Heating System
- Heating System Powered By Owned Propane
- Electricity To Lot Line
- Propane
- High Speed Internet
Community Details
- No Home Owners Association
- Bear Hollow Subdivision
Listing and Financial Details
- Assessor Parcel Number 34192440026800
Map
Home Values in the Area
Average Home Value in this Area
Tax History
| Year | Tax Paid | Tax Assessment Tax Assessment Total Assessment is a certain percentage of the fair market value that is determined by local assessors to be the total taxable value of land and additions on the property. | Land | Improvement |
|---|---|---|---|---|
| 2025 | $2,600 | $31,131 | $847 | $30,284 |
| 2024 | $2,600 | $41,653 | $1,130 | $40,523 |
| 2023 | $2,537 | $40,638 | $1,130 | $39,508 |
| 2022 | $2,009 | $32,162 | $869 | $31,293 |
| 2021 | $1,593 | $25,371 | $701 | $24,670 |
| 2020 | $1,374 | $23,313 | $637 | $22,676 |
| 2019 | $1,403 | $23,426 | $637 | $22,789 |
| 2018 | $1,355 | $22,632 | $637 | $21,995 |
| 2017 | $1,244 | $20,797 | $637 | $20,160 |
| 2016 | -- | $21,020 | $0 | $21,020 |
| 2015 | -- | $18,460 | $0 | $18,460 |
| 2014 | -- | $18,058 | $0 | $18,058 |
Property History
| Date | Event | Price | List to Sale | Price per Sq Ft | Prior Sale |
|---|---|---|---|---|---|
| 06/02/2025 06/02/25 | Price Changed | $549,000 | -2.8% | $228 / Sq Ft | |
| 03/18/2025 03/18/25 | For Sale | $565,000 | +121.6% | $234 / Sq Ft | |
| 11/22/2016 11/22/16 | Sold | -- | -- | -- | View Prior Sale |
| 07/04/2016 07/04/16 | Pending | -- | -- | -- | |
| 04/16/2016 04/16/16 | For Sale | $255,000 | -- | $106 / Sq Ft |
Purchase History
| Date | Type | Sale Price | Title Company |
|---|---|---|---|
| Grant Deed | $281,771 | Northern Title Co |
Mortgage History
| Date | Status | Loan Amount | Loan Type |
|---|---|---|---|
| Open | $225,417 | New Conventional |
Source: Teton Board of REALTORS®
MLS Number: 25-436
APN: 34192440026800
- 100 Bear Hollow Cir
- 0 Franklin Ave Unit 25-2074
- 185 Franklin Ave
- LOT 81 Hillside Cir
- LOT 45 Hardman Rd
- LOT 61 Pine Dr
- 1534 Aspen Hollow Rd
- LOT 25 Cedar Dr
- LOT 119 Hardman Rd
- LOT 90 Piute Dr
- 326 Wright St
- 392 S Main St Unit 16
- 87 Rayco Dr
- LOT 8 Rayco Dr
- 392 N Main St Unit 12
- 271 Lincoln Ln
- 0 Hemmert Unit 25-2095
- 650 Hemmert
- LOT 8 Hesson Commercial Park
- 450 Roberts St
