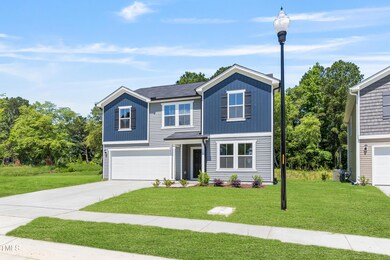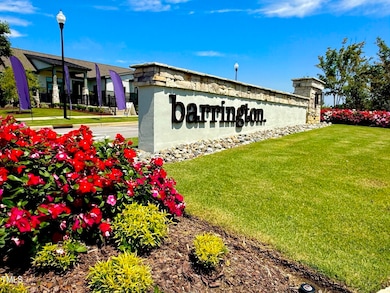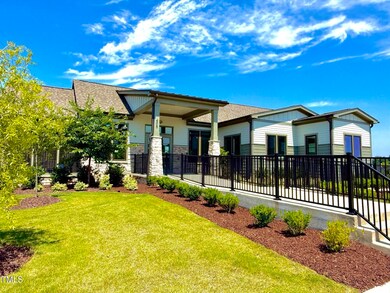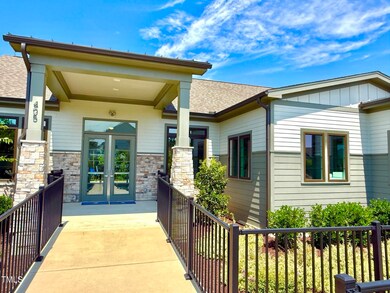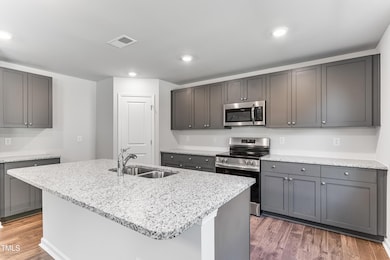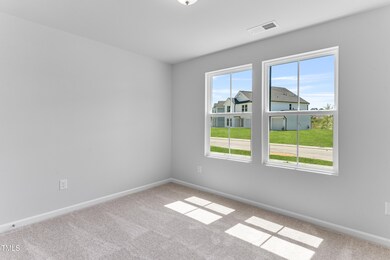417 Hallingsfield Way Zebulon, NC 27597
Estimated payment $2,486/month
Highlights
- New Construction
- Craftsman Architecture
- Wooded Lot
- Open Floorplan
- Clubhouse
- Main Floor Bedroom
About This Home
One of 4 well through out Dream Series flooplans, this ''PRELUDE'' plan in Barrington is available for QUICK MOVE IN!
With a beautiful gray toned color palette this home comes in at 2,433 sqft and includes a visually appealing exterior.
Granite counters, painted gray cabinetry, private homesite and designer LVP flooring are among the homes features.
Located only minutes to highways for an easy commute into Raleigh, Knightdale, Wendel or RDU.
Shopping, dining and downtown Zebulon breweries are right around the corner.
Barrington's community features include a refreshing jr. olympic lap pool with kids splash zone, tot lot, miles of sidewalk with multiple entrances and a unique investment with future phases and development growth.
Come see what makes Barrington one of the best selling communities in Wake County!
Home Details
Home Type
- Single Family
Est. Annual Taxes
- $4,000
Year Built
- Built in 2025 | New Construction
Lot Details
- 7,841 Sq Ft Lot
- Wooded Lot
- Many Trees
HOA Fees
- $72 Monthly HOA Fees
Parking
- 2 Car Attached Garage
- Garage Door Opener
- 2 Open Parking Spaces
Home Design
- Home is estimated to be completed on 7/1/25
- Craftsman Architecture
- Slab Foundation
- Frame Construction
- Shingle Roof
- Vinyl Siding
Interior Spaces
- 2,433 Sq Ft Home
- 2-Story Property
- Open Floorplan
- Recessed Lighting
- Sliding Doors
- Family Room
- Breakfast Room
- Home Office
- Loft
Kitchen
- Range
- Microwave
- Dishwasher
- Kitchen Island
- Granite Countertops
Flooring
- Carpet
- Tile
- Luxury Vinyl Tile
Bedrooms and Bathrooms
- 4 Bedrooms
- Main Floor Bedroom
- Walk-In Closet
- In-Law or Guest Suite
- 3 Full Bathrooms
Laundry
- Dryer
- Washer
Schools
- Zebulon Elementary And Middle School
- East Wake High School
Utilities
- Forced Air Zoned Heating and Cooling System
- Gas Water Heater
- Community Sewer or Septic
- High Speed Internet
Listing and Financial Details
- Home warranty included in the sale of the property
- Assessor Parcel Number 417
Community Details
Overview
- Association fees include road maintenance
- Professional Property Management Association, Phone Number (919) 848-4911
- Built by Dream Finders Homes
- Barrington Subdivision, Prelude Floorplan
Amenities
- Clubhouse
Recreation
- Community Playground
- Community Pool
Map
Home Values in the Area
Average Home Value in this Area
Property History
| Date | Event | Price | Change | Sq Ft Price |
|---|---|---|---|---|
| 08/13/2025 08/13/25 | Sold | $394,025 | 0.0% | $162 / Sq Ft |
| 08/10/2025 08/10/25 | Off Market | $394,025 | -- | -- |
| 08/03/2025 08/03/25 | Price Changed | $394,025 | 0.0% | $162 / Sq Ft |
| 07/30/2025 07/30/25 | Price Changed | $394,025 | +1.3% | $162 / Sq Ft |
| 07/26/2025 07/26/25 | Price Changed | $389,025 | +0.6% | $160 / Sq Ft |
| 07/04/2025 07/04/25 | Price Changed | $386,525 | -90.0% | $159 / Sq Ft |
| 07/04/2025 07/04/25 | For Sale | $3,876,525 | +902.9% | $1,593 / Sq Ft |
| 06/23/2025 06/23/25 | For Sale | $386,525 | -- | $159 / Sq Ft |
Source: Doorify MLS
MLS Number: 10107471
- 440 Hallingsfield Way
- 405 Hallingsfield Way
- 425 Hallingsfield Way
- Hamilton Plan at Barrington - Single Family Homes
- Wayfare Plan at Barrington - Single Family Homes
- Fairview Plan at Barrington - Townhomes
- Escape Plan at Barrington - Single Family Homes
- 621 Spellbrook Rd
- 604 Spellbrook Rd
- 504 Parks Village Rd
- 646 Shelford Trail
- 824 Putney Hill Rd
- 511 Eversden Dr
- 517 Eversden Dr
- 523 Eversden Dr
- 527 Eversden Dr
- 520 Eversden Dr
- 617 Spellbrook Rd
- 727 Putney Hill Rd
- 554 Eversden Dr
- 516 Gusty Ln
- 536 Barrington Row Ave Unit 284
- 209 Indian Summer St
- 541 Gusty Ln
- 244 Indian Summer St
- 309 Turning Lake Dr
- 708 Cider Mill Way
- 505 Turning Lk Dr
- 741 Cider Ml Way
- 705 Cider Ml Way
- 621 Howling Wind Dr
- 477 Turning Lk Dr
- 561 Flannel Way
- 220 Rustling Way
- 421 Brisk Dr
- 336 Gourd St
- 348 Gourd St
- 328 Gourd St
- 300 Gourd St
- 209 Quincy Meadow Ave

