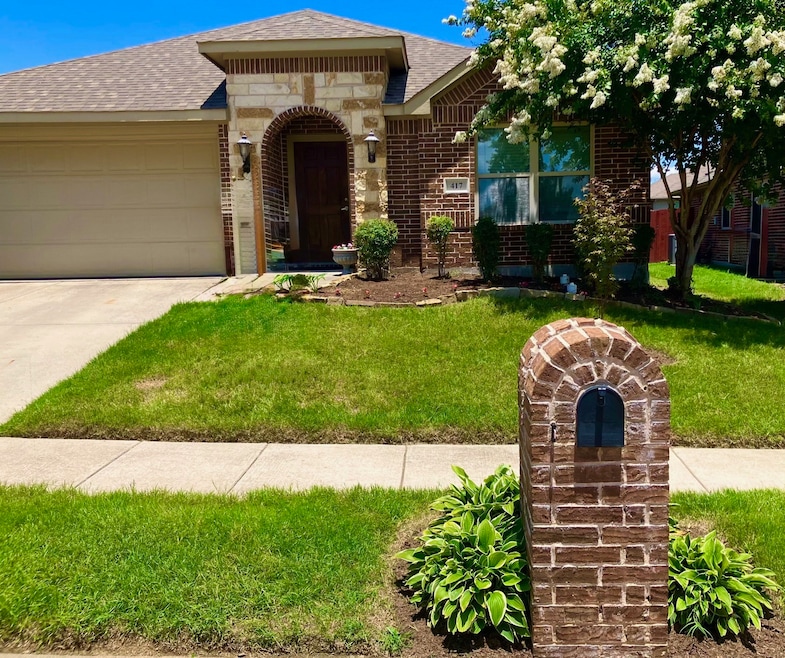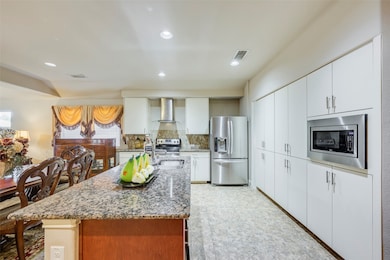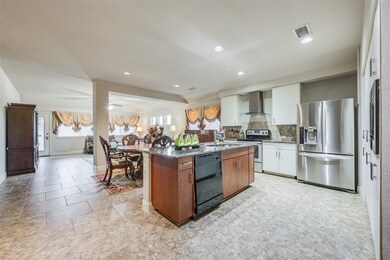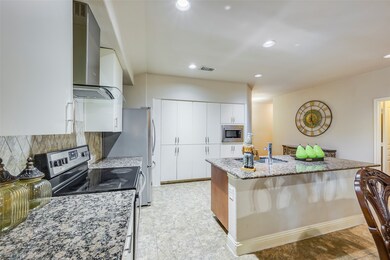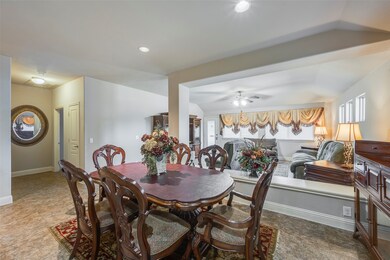
Estimated payment $2,545/month
Highlights
- Open Floorplan
- Granite Countertops
- Covered Patio or Porch
- Traditional Architecture
- Community Pool
- 1-minute walk to Bear Creek Park
About This Home
Welcome to this beautifully landscaped custom home nestled in a highly sought-after neighborhood within an excellent school district and walking distance to the elementary school. Charming open living area with custom window treatments and crown molding throughout. This 4-bedroom, 2-bath residence offers a spacious layout that could accommodate a home office and features a large primary suite; complete with a cozy sitting area—perfect for relaxing after a long day. Step into the heart of the home with custom lighting features, where the kitchen boasts elegant sand pebble stone tile flooring, creating both warmth and sophistication. The brick and stone exterior adds timeless curb appeal, while the newer roof and hot water heater provide peace of mind. Enjoy the benefits of an advanced air and water purification system for a healthier living environment. Quiet outdoor living is a delight with a lush lawn complementing the lovely white crepe myrtle and Japanese maple tree. Spacious backyard sharing a mature peach tree, an extended covered patio ideal for grilling and entertaining family and friends. A sprinkler system in both front and back yards for easy maintenance. The community enhances your lifestyle with access to a sparkling pool, clubhouse, playground, and custom sport-flooring basketball court—plenty of options for recreation and relaxation. Located with easy access to major highways, shopping centers, and beautiful Lake Lavon for fishing and boating enthusiasts. Police and fire departments are conveniently nearby for added safety and peace of mind. Don’t miss your chance to own this stunning, move-in ready home that combines comfort, style, and convenience in one perfect package!
Home Details
Home Type
- Single Family
Est. Annual Taxes
- $6,690
Year Built
- Built in 2015
Lot Details
- 6,186 Sq Ft Lot
- Front Yard Fenced and Back Yard
- Privacy Fence
- Wood Fence
- Perimeter Fence
- Landscaped
- Interior Lot
- Sprinkler System
- Many Trees
HOA Fees
- $94 Monthly HOA Fees
Parking
- 2 Car Direct Access Garage
- Enclosed Parking
- Workshop in Garage
- Lighted Parking
- Front Facing Garage
- Side by Side Parking
- Garage Door Opener
- Driveway
- On-Street Parking
- Off-Street Parking
- Secure Parking
Home Design
- Traditional Architecture
- Brick Exterior Construction
- Slab Foundation
- Composition Roof
Interior Spaces
- 2,135 Sq Ft Home
- 1-Story Property
- Open Floorplan
- Ceiling Fan
- Window Treatments
- Washer and Electric Dryer Hookup
Kitchen
- Electric Range
- Microwave
- Dishwasher
- Kitchen Island
- Granite Countertops
- Disposal
Flooring
- Carpet
- Ceramic Tile
Bedrooms and Bathrooms
- 4 Bedrooms
- Walk-In Closet
- 2 Full Bathrooms
- Double Vanity
Home Security
- Carbon Monoxide Detectors
- Fire and Smoke Detector
Schools
- Nesmith Elementary School
- Community High School
Utilities
- Central Air
- Heating Available
- Vented Exhaust Fan
- Underground Utilities
- Electric Water Heater
- Water Purifier
- Water Softener
- High Speed Internet
- Phone Available
- Cable TV Available
Additional Features
- Air Purifier
- Covered Patio or Porch
Listing and Financial Details
- Legal Lot and Block 19 / N
- Assessor Parcel Number R963500N01901
Community Details
Overview
- Association fees include all facilities
- Lavon Grand Heritage Association
- Grand Heritage East A2 Subdivision
Recreation
- Community Playground
- Community Pool
- Park
Map
Home Values in the Area
Average Home Value in this Area
Tax History
| Year | Tax Paid | Tax Assessment Tax Assessment Total Assessment is a certain percentage of the fair market value that is determined by local assessors to be the total taxable value of land and additions on the property. | Land | Improvement |
|---|---|---|---|---|
| 2024 | $5,860 | $351,023 | $80,000 | $287,146 |
| 2023 | $5,860 | $319,112 | $75,000 | $314,115 |
| 2022 | $6,111 | $290,102 | $75,000 | $284,040 |
| 2021 | $5,772 | $263,729 | $50,000 | $213,729 |
| 2020 | $5,777 | $250,795 | $50,000 | $200,795 |
| 2019 | $5,987 | $250,723 | $50,000 | $202,866 |
| 2018 | $5,363 | $227,930 | $45,000 | $182,930 |
| 2017 | $4,952 | $210,487 | $45,000 | $165,487 |
| 2016 | $4,765 | $201,016 | $45,000 | $156,016 |
| 2015 | $493 | $31,426 | $31,426 | $0 |
Property History
| Date | Event | Price | Change | Sq Ft Price |
|---|---|---|---|---|
| 07/12/2025 07/12/25 | For Sale | $350,000 | -- | $164 / Sq Ft |
Purchase History
| Date | Type | Sale Price | Title Company |
|---|---|---|---|
| Vendors Lien | -- | Fatco |
Mortgage History
| Date | Status | Loan Amount | Loan Type |
|---|---|---|---|
| Open | $198,674 | FHA |
Similar Homes in Lavon, TX
Source: North Texas Real Estate Information Systems (NTREIS)
MLS Number: 20987408
APN: R-9635-00N-0190-1
- 428 Hayes St
- 409 Hoover Ave
- 484 Harding Ln
- 466 Grant Ln
- 500 Harding Ln
- 476 Eisenhower Ln
- 176 Summit Ct
- 111 Cedar Grove Ct
- 000 County Road 483
- 155 Wild Oak Glen
- 115 Wild Oak Glen
- 427 Coolidge Ln
- 861 Alder Dr
- 869 Alder Dr
- 326 W Autumn Hill Bluff
- 881 Alder Dr
- 812 Stoney Bridge
- 165 Winterwood Dr
- 159 Winterwood Dr
- 151 Winterwood Dr
- 471 Harding Ln
- 439 Eisenhower Ln
- 778 Yorkshire Dr
- 907 Hazel Dr
- 629 Langdon St
- 750 Lowell Dr
- 300 Yellowstar Ln
- 796 Crestridge Dr
- 975 Dayflower Ct
- 271 Burnett Dr
- 639 Austin Ln
- 200 Villas Dr
- 689 Bonham Dr
- 513 Woodland Ave
- 151 Villas Dr
- 678 Woodland Ave
- 902 Tulip Trail
- 317 Sierra Ridge
- 794 Moonlight Place
- 260 Lakeside Dr
