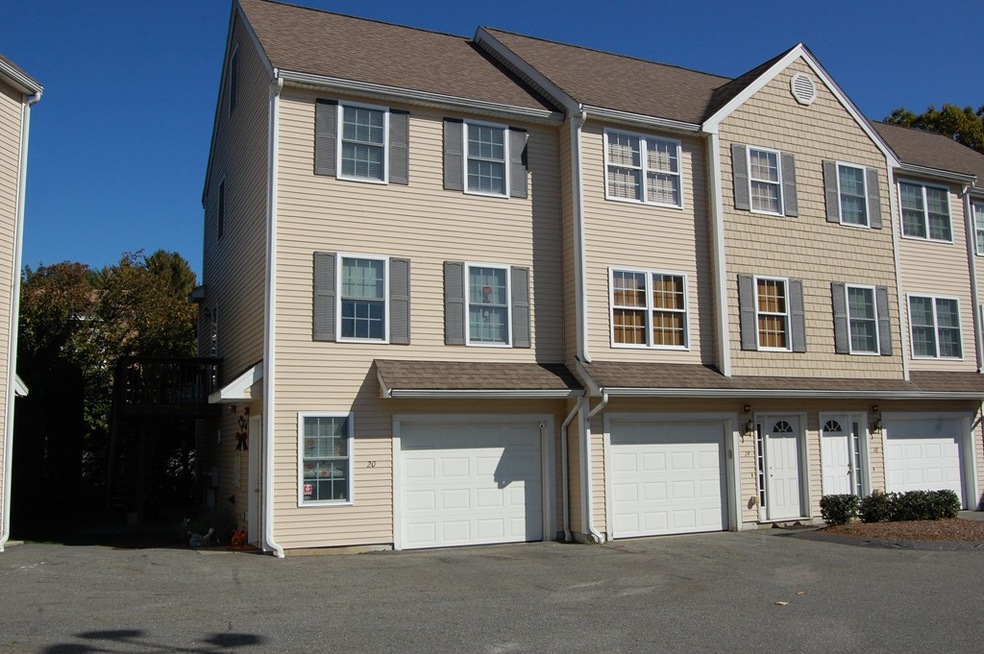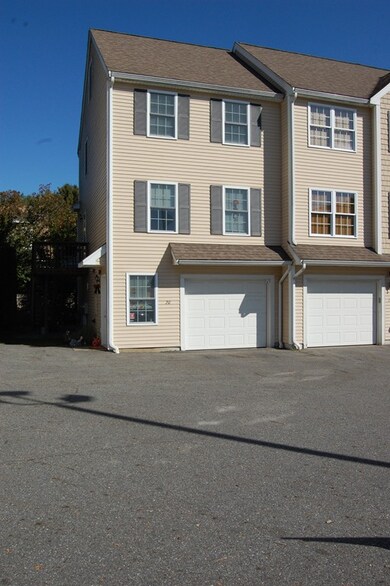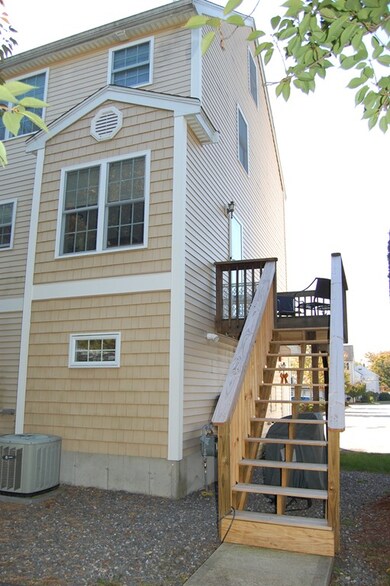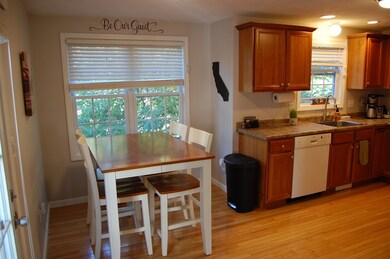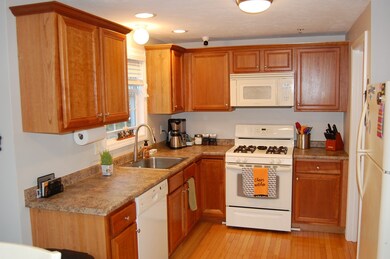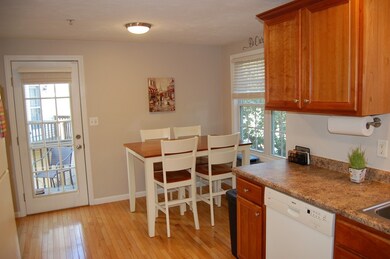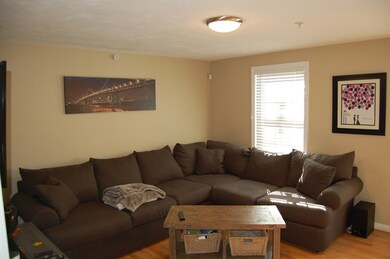
417 Hildreth St Unit 20 Lowell, MA 01850
Centralville NeighborhoodHighlights
- Wood Flooring
- Central Heating and Cooling System
- 4-minute walk to Hovey Park
- Security Service
About This Home
As of December 2019WOW it doesn't get any better than this. Wonderful end unit that has been extremely cared for, ready & waiting for you to move right in. First level offers a single car garage, laundry & storage area. Main level has gleaming hardwood floors throughout, large bright living room, kitchen with eat-in dining area, access to your own private deck - great for relaxing, grilling and entertaining. Master bedroom has cathedral ceiling, ceiling fan and a loft, which offers many possibilities. Third floor also offers a good size 2nd bedroom and full bath. Property also offer a backup generator hook up. Conveniently located near the Dracut line close to shopping, Park, UMASS Lowell and much more. Don't delay, units this nice are hard to find.
Townhouse Details
Home Type
- Townhome
Est. Annual Taxes
- $3,767
Year Built
- Built in 2005
Lot Details
- Year Round Access
Parking
- 1 Car Garage
Kitchen
- Range
- Microwave
- Dishwasher
- Disposal
Flooring
- Wood
- Wall to Wall Carpet
- Vinyl
Utilities
- Central Heating and Cooling System
- Heating System Uses Gas
- Water Holding Tank
- Natural Gas Water Heater
Community Details
Pet Policy
- Pets Allowed
Security
- Security Service
Ownership History
Purchase Details
Home Financials for this Owner
Home Financials are based on the most recent Mortgage that was taken out on this home.Purchase Details
Home Financials for this Owner
Home Financials are based on the most recent Mortgage that was taken out on this home.Purchase Details
Purchase Details
Similar Home in Lowell, MA
Home Values in the Area
Average Home Value in this Area
Purchase History
| Date | Type | Sale Price | Title Company |
|---|---|---|---|
| Condominium Deed | $249,000 | None Available | |
| Not Resolvable | $204,900 | -- | |
| Deed | -- | -- | |
| Deed | $224,900 | -- |
Mortgage History
| Date | Status | Loan Amount | Loan Type |
|---|---|---|---|
| Open | $224,100 | New Conventional | |
| Previous Owner | $194,655 | New Conventional |
Property History
| Date | Event | Price | Change | Sq Ft Price |
|---|---|---|---|---|
| 12/09/2019 12/09/19 | Sold | $249,000 | -2.4% | $239 / Sq Ft |
| 10/28/2019 10/28/19 | Pending | -- | -- | -- |
| 10/22/2019 10/22/19 | For Sale | $255,000 | +24.5% | $244 / Sq Ft |
| 09/21/2016 09/21/16 | Sold | $204,900 | 0.0% | $211 / Sq Ft |
| 08/25/2016 08/25/16 | Pending | -- | -- | -- |
| 08/17/2016 08/17/16 | Price Changed | $204,900 | -2.4% | $211 / Sq Ft |
| 07/20/2016 07/20/16 | Price Changed | $209,900 | -2.8% | $216 / Sq Ft |
| 07/05/2016 07/05/16 | For Sale | $215,900 | 0.0% | $222 / Sq Ft |
| 06/23/2016 06/23/16 | Pending | -- | -- | -- |
| 06/03/2016 06/03/16 | For Sale | $215,900 | -- | $222 / Sq Ft |
Tax History Compared to Growth
Tax History
| Year | Tax Paid | Tax Assessment Tax Assessment Total Assessment is a certain percentage of the fair market value that is determined by local assessors to be the total taxable value of land and additions on the property. | Land | Improvement |
|---|---|---|---|---|
| 2025 | $3,767 | $328,100 | $0 | $328,100 |
| 2024 | $3,547 | $297,800 | $0 | $297,800 |
| 2023 | $3,265 | $262,900 | $0 | $262,900 |
| 2022 | $3,100 | $244,300 | $0 | $244,300 |
| 2021 | $2,944 | $218,700 | $0 | $218,700 |
| 2020 | $2,894 | $216,600 | $0 | $216,600 |
| 2019 | $2,823 | $201,100 | $0 | $201,100 |
| 2018 | $2,520 | $185,500 | $0 | $185,500 |
| 2017 | $2,438 | $163,400 | $0 | $163,400 |
| 2016 | $2,116 | $139,600 | $0 | $139,600 |
| 2015 | $2,266 | $146,400 | $0 | $146,400 |
| 2013 | $2,430 | $161,900 | $0 | $161,900 |
Agents Affiliated with this Home
-

Seller's Agent in 2019
Bill LeTendre
LAER Realty Partners
(978) 490-0575
2 in this area
83 Total Sales
-

Buyer's Agent in 2019
Judi Martin
Keller Williams Realty-Merrimack
(978) 302-0695
51 Total Sales
-
J
Seller's Agent in 2016
Johanna Webster
Coldwell Banker Realty - Andovers/Readings Regional
-
S
Buyer's Agent in 2016
Sherri Melonas
Chinatti Realty Group, Inc.
Map
Source: MLS Property Information Network (MLS PIN)
MLS Number: 72583185
APN: LOWE-000152-003005-000417-000020
- 20 Osgood Ave
- 25 Dana St
- 19 Jacques St
- 87 Exeter St
- 17 Sutherland St
- 18 Dana St Unit 2
- 25 Sutherland St
- 369 Aiken Ave Unit 15
- 451 Pleasant St
- 190 Ennell St
- 24 Beaver St Unit A
- 36 Tobey Rd Unit 35
- 1 Dalton St
- 73 Sladen St
- 31 Iona Ave
- 461 Aiken Ave
- 36 Clark Ave
- 47 Whitney Ave
- 118 Lafayette St
- 691 Beacon St
