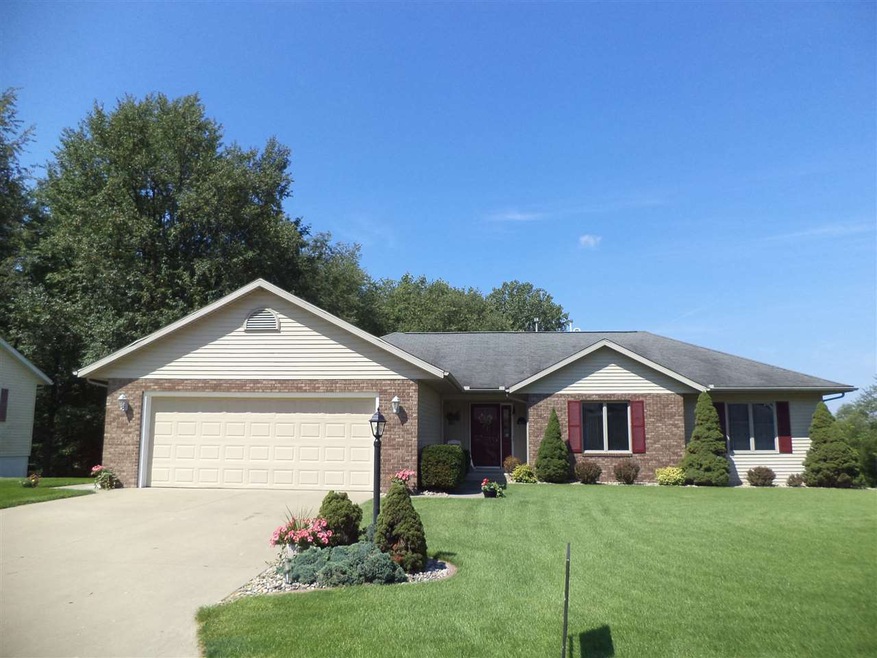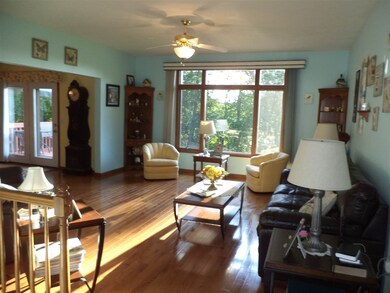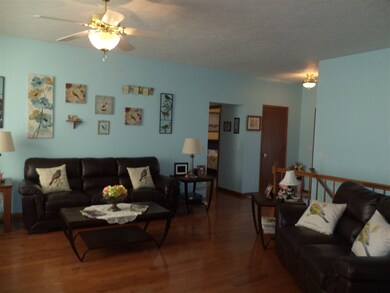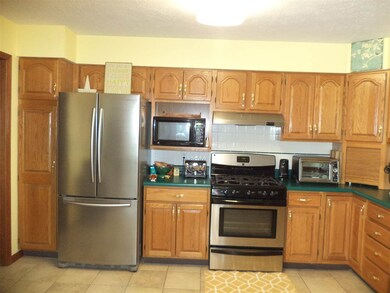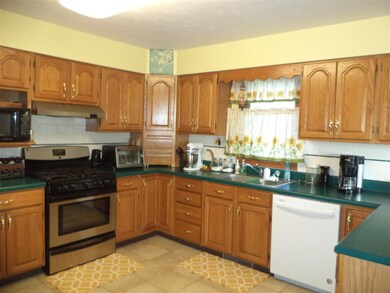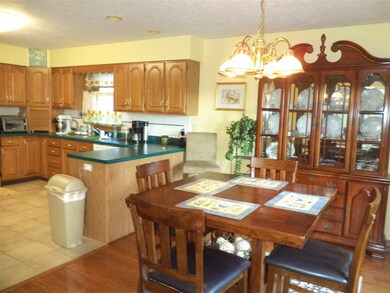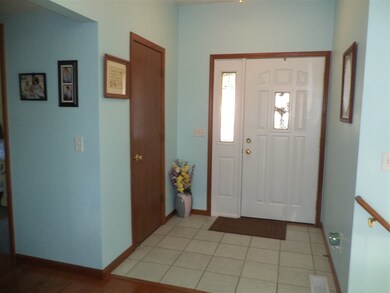
417 Hillcrest Dr Goshen, IN 46528
Highlights
- Primary Bedroom Suite
- 1 Fireplace
- Eat-In Kitchen
- Wood Flooring
- 2 Car Attached Garage
- Entrance Foyer
About This Home
As of August 2020WALK-IN AND BE WOWED WITH THE FANTASTIC VIEW OF THE BACK YARD in this 3, possible 4 bedroom, 3 bath walk-out ranch with open stairway to the finished basement with complete living quarters. New hardwood floors in great room, hall and master bedroom suite which hosts double sinks and walk-in closet; 9' ceilings in great room; fresh paint; large, eat-in kitchen with complete appliance package. Garage is insulated and finished with custom cabinets and shelving; Sprinkler system; shed; deck; extra insulation and so much more. Mrs. Clean lives here, come take a look!
Last Agent to Sell the Property
Cindy Yoder
RE/MAX Results-Goshen Listed on: 08/10/2017
Home Details
Home Type
- Single Family
Est. Annual Taxes
- $1,845
Year Built
- Built in 1997
Lot Details
- 0.37 Acre Lot
- Lot Dimensions are 100x162
- Landscaped
- Sloped Lot
- Irrigation
HOA Fees
- $6 Monthly HOA Fees
Parking
- 2 Car Attached Garage
- Garage Door Opener
- Driveway
Home Design
- Walk-Out Ranch
- Brick Exterior Construction
- Shingle Roof
- Vinyl Construction Material
Interior Spaces
- 1-Story Property
- 1 Fireplace
- Entrance Foyer
- Eat-In Kitchen
- Laundry on main level
Flooring
- Wood
- Carpet
Bedrooms and Bathrooms
- 3 Bedrooms
- Primary Bedroom Suite
Finished Basement
- Walk-Out Basement
- Basement Fills Entire Space Under The House
- 1 Bathroom in Basement
Utilities
- Forced Air Heating and Cooling System
- Heating System Uses Gas
Additional Features
- Shed
- Suburban Location
Listing and Financial Details
- Assessor Parcel Number 20-11-11-352-038.000-015
Ownership History
Purchase Details
Home Financials for this Owner
Home Financials are based on the most recent Mortgage that was taken out on this home.Purchase Details
Home Financials for this Owner
Home Financials are based on the most recent Mortgage that was taken out on this home.Purchase Details
Home Financials for this Owner
Home Financials are based on the most recent Mortgage that was taken out on this home.Purchase Details
Home Financials for this Owner
Home Financials are based on the most recent Mortgage that was taken out on this home.Purchase Details
Home Financials for this Owner
Home Financials are based on the most recent Mortgage that was taken out on this home.Similar Homes in Goshen, IN
Home Values in the Area
Average Home Value in this Area
Purchase History
| Date | Type | Sale Price | Title Company |
|---|---|---|---|
| Warranty Deed | $316,292 | Metropolitan Title | |
| Warranty Deed | $316,292 | Metropolitan Title | |
| Warranty Deed | -- | Metropolitan Title | |
| Warranty Deed | -- | None Available | |
| Warranty Deed | -- | None Available |
Mortgage History
| Date | Status | Loan Amount | Loan Type |
|---|---|---|---|
| Open | $237,814 | New Conventional | |
| Closed | $237,814 | New Conventional | |
| Closed | $237,814 | New Conventional | |
| Previous Owner | $211,375 | New Conventional | |
| Previous Owner | $189,039 | VA |
Property History
| Date | Event | Price | Change | Sq Ft Price |
|---|---|---|---|---|
| 08/03/2020 08/03/20 | Sold | $260,000 | 0.0% | $89 / Sq Ft |
| 07/03/2020 07/03/20 | Pending | -- | -- | -- |
| 07/02/2020 07/02/20 | For Sale | $260,000 | +16.9% | $89 / Sq Ft |
| 09/28/2017 09/28/17 | Sold | $222,500 | +1.6% | $78 / Sq Ft |
| 08/19/2017 08/19/17 | Pending | -- | -- | -- |
| 08/10/2017 08/10/17 | For Sale | $219,000 | +17.1% | $77 / Sq Ft |
| 11/19/2014 11/19/14 | Sold | $187,000 | -3.1% | $64 / Sq Ft |
| 10/12/2014 10/12/14 | Pending | -- | -- | -- |
| 08/28/2014 08/28/14 | For Sale | $192,900 | -- | $66 / Sq Ft |
Tax History Compared to Growth
Tax History
| Year | Tax Paid | Tax Assessment Tax Assessment Total Assessment is a certain percentage of the fair market value that is determined by local assessors to be the total taxable value of land and additions on the property. | Land | Improvement |
|---|---|---|---|---|
| 2024 | $3,676 | $299,800 | $22,900 | $276,900 |
| 2022 | $3,676 | $267,100 | $20,600 | $246,500 |
| 2021 | $2,891 | $236,800 | $20,600 | $216,200 |
| 2020 | $2,797 | $205,400 | $20,600 | $184,800 |
| 2019 | $2,421 | $193,400 | $20,600 | $172,800 |
| 2018 | $2,248 | $189,000 | $20,600 | $168,400 |
| 2017 | $1,817 | $174,400 | $20,600 | $153,800 |
| 2016 | $1,860 | $173,600 | $20,600 | $153,000 |
| 2014 | $799 | $136,900 | $20,600 | $116,300 |
| 2013 | $855 | $136,900 | $20,600 | $116,300 |
Agents Affiliated with this Home
-

Seller's Agent in 2020
Terrie Forrest
McKinnies Realty, LLC Elkhart
(574) 320-7777
129 Total Sales
-
A
Buyer's Agent in 2020
Allen Stewart
Stewart Realty
(574) 522-1187
65 Total Sales
-
C
Seller's Agent in 2017
Cindy Yoder
RE/MAX
-
E
Seller's Agent in 2014
Ezra Mast
Berkshire Hathaway HomeServices Goshen
Map
Source: Indiana Regional MLS
MLS Number: 201737089
APN: 20-11-11-352-038.000-015
- 1327 E Reynolds St
- 702 Lincolnway E
- 1110 Egbert Ave
- 714 S 12th St
- 62835 County Road 29
- 16816 County Road 34
- 817 S 12th St
- 1419 Hampton Cir
- 1502 Brookfield Ct
- 323 Olive St
- 1102 Spring Brooke Dr
- 1564 Kingston Ct
- 430 N 9th St
- 106 Crescent St
- 318 N 8th St
- 318 E Monroe St
- 215 S 7th St
- 805 S 8th St
- 1601 S 16th #10 St
- 308 E Madison St
