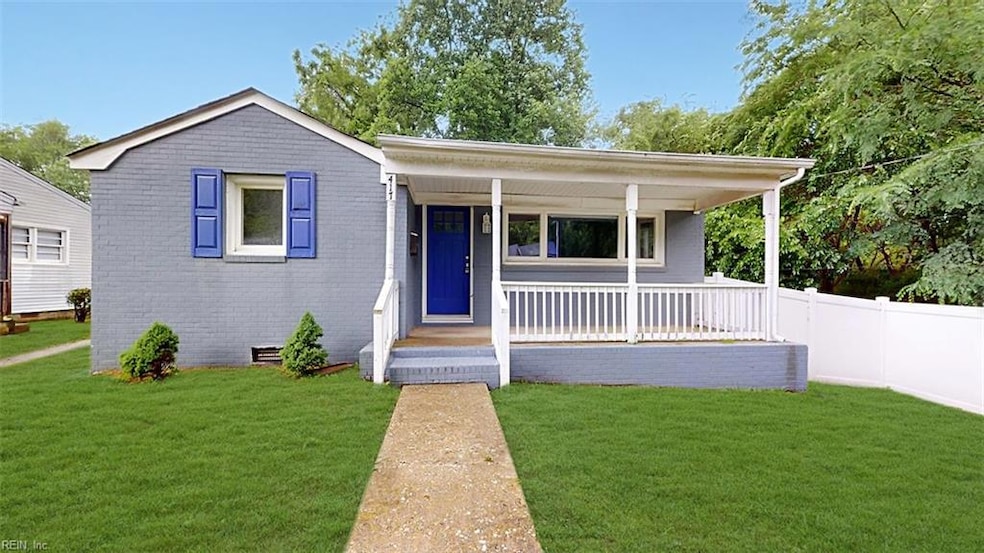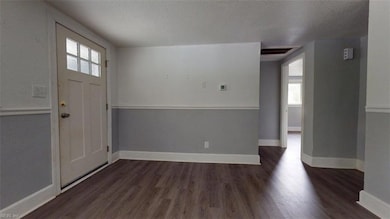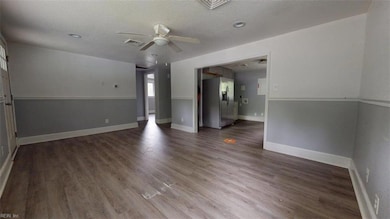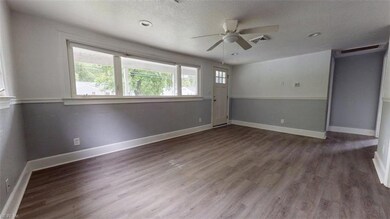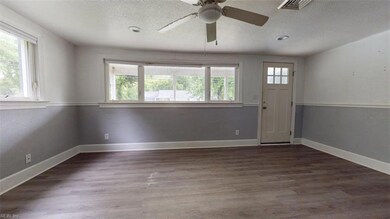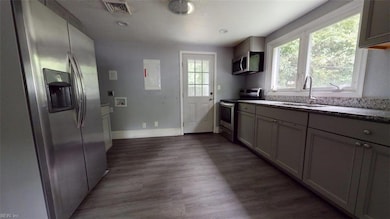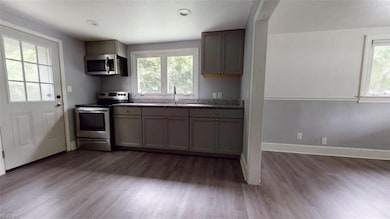
417 Hollywood Ave Suffolk, VA 23434
East Washington Street NeighborhoodEstimated payment $1,168/month
Highlights
- View of Trees or Woods
- Attic
- Porch
- 1.2 Acre Lot
- No HOA
- Bungalow
About This Home
Welcome to 417 Hollywood Ave. This cute 2 bedroom home, with a modern open floorplan, is move-in ready with tasteful updates, and right in the heart of Suffolk! Picture yourself relaxing on the covered front porch or on the patio in the fully fenced back yard. Just down the street from Suffolk's Cypress Pool, escaping the summer heat will be a breeze. Don't miss out on your chance to own where you live, contact me today for your private showing! HUD Case# 544-350055 IN (Insured), Subject to Appraisal. Seller makes no representations or warranties as to property condition. HUD Homes are Sold “As-Is”. Built prior to 1978, lead based paint may potentially exist. Equal Housing Opportunity. Seller may contribute up to 3% for buyer’s closing costs, upon buyer request. 3D True Immersive Virtual Tour available!
Home Details
Home Type
- Single Family
Est. Annual Taxes
- $2,128
Year Built
- Built in 1960
Lot Details
- 1.2 Acre Lot
- Chain Link Fence
- Back Yard Fenced
Home Design
- Bungalow
- Brick Exterior Construction
- Asphalt Shingled Roof
Interior Spaces
- 824 Sq Ft Home
- 1-Story Property
- Ceiling Fan
- Laminate Flooring
- Views of Woods
- Crawl Space
- Scuttle Attic Hole
- Washer and Dryer Hookup
Bedrooms and Bathrooms
- 2 Bedrooms
Parking
- 2 Car Parking Spaces
- Parking Available
- Driveway
- Off-Street Parking
Outdoor Features
- Porch
Schools
- Florence Bowser Elementary School
- King`S Fork Middle School
- Kings Fork High School
Utilities
- Central Air
- Heat Pump System
- Electric Water Heater
Community Details
- No Home Owners Association
- Hollywood 046 Subdivision
Map
Home Values in the Area
Average Home Value in this Area
Tax History
| Year | Tax Paid | Tax Assessment Tax Assessment Total Assessment is a certain percentage of the fair market value that is determined by local assessors to be the total taxable value of land and additions on the property. | Land | Improvement |
|---|---|---|---|---|
| 2024 | $1,432 | $198,900 | $72,800 | $126,100 |
| 2023 | $2,521 | $189,900 | $69,300 | $120,600 |
| 2022 | $1,417 | $130,000 | $49,500 | $80,500 |
| 2021 | $1,333 | $120,100 | $39,600 | $80,500 |
| 2020 | $854 | $76,900 | $36,000 | $40,900 |
| 2019 | $854 | $76,900 | $36,000 | $40,900 |
| 2018 | $965 | $77,000 | $36,000 | $41,000 |
| 2017 | $824 | $77,000 | $36,000 | $41,000 |
| 2016 | $806 | $75,300 | $36,000 | $39,300 |
| 2015 | $136 | $75,300 | $36,000 | $39,300 |
| 2014 | $136 | $75,300 | $36,000 | $39,300 |
Property History
| Date | Event | Price | Change | Sq Ft Price |
|---|---|---|---|---|
| 08/18/2025 08/18/25 | Price Changed | $182,250 | -10.0% | $221 / Sq Ft |
| 07/19/2025 07/19/25 | Price Changed | $202,500 | -10.0% | $246 / Sq Ft |
| 05/22/2025 05/22/25 | For Sale | $225,000 | -- | $273 / Sq Ft |
Purchase History
| Date | Type | Sale Price | Title Company |
|---|---|---|---|
| Trustee Deed | $200,347 | None Listed On Document | |
| Trustee Deed | $200,347 | Fidelity National Title | |
| Bargain Sale Deed | $185,000 | Fidelity National Title | |
| Interfamily Deed Transfer | -- | None Available | |
| Warranty Deed | $125,000 | Title Concepts Llc | |
| Warranty Deed | $25,000 | None Available | |
| Interfamily Deed Transfer | -- | None Available |
Mortgage History
| Date | Status | Loan Amount | Loan Type |
|---|---|---|---|
| Previous Owner | $16,814 | FHA | |
| Previous Owner | $100,000 | New Conventional |
Similar Homes in Suffolk, VA
Source: Real Estate Information Network (REIN)
MLS Number: 10583502
APN: 051974000
- 2103 Vermont Ave
- 405 Bullock St
- 0.14AC E Washington St
- 406 Fuller St
- 2129 Oregon Ave
- 112 N 11th St
- 120 N 9th St
- 118 N 9th St
- .29ac S 12th St
- 1807 E Washington St
- 706 Hollywood Ave
- 2221 Florida Ave
- 329 Briggs St
- 124 S 10th St
- 1603 E Washington St
- 1604 Freeney Ave
- 408 Roosevelt Dr
- 309 N 5th St
- 305 N 5th St
- 336 N 4th St
- 2231 E Washington St Unit D
- 304 N Lloyd St
- 409 Word Terrace
- 308 Beech St
- 250 Pinner St
- 201 E Washington St Unit B
- 331 Williams Rd
- 181 N Main St
- 1140 Portsmouth Blvd
- 301 Cedar St Unit 1
- 133 North St Unit D
- 123 Wellons St Unit B
- 341 S Saratoga St
- 205 Bosley Ave
- 1000 Meridian Obici Way
- 116 Nancy Dr
- 1536 Olde Mill Creek Dr
- 113 Longwood Ave
- 114 Nancy Dr
- 310 Waterwood Way
