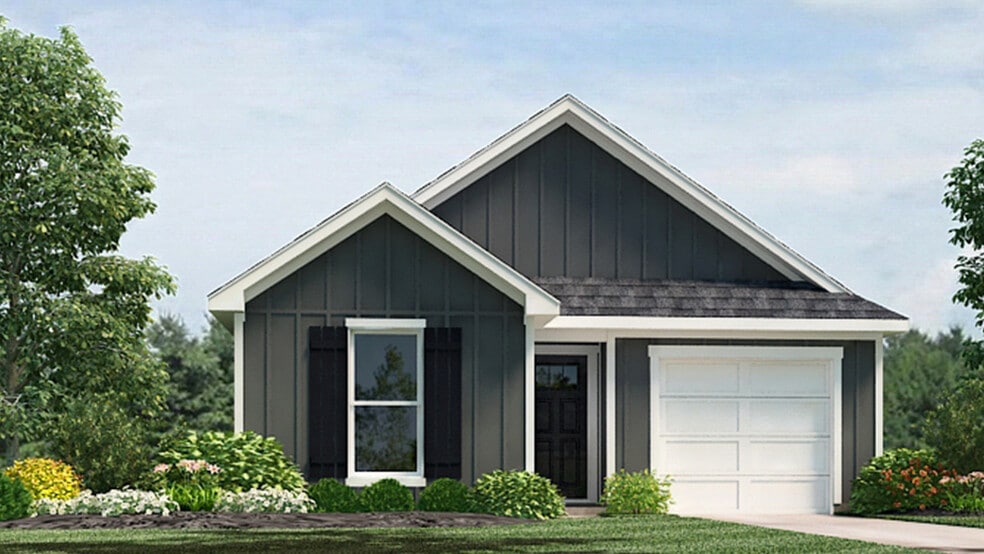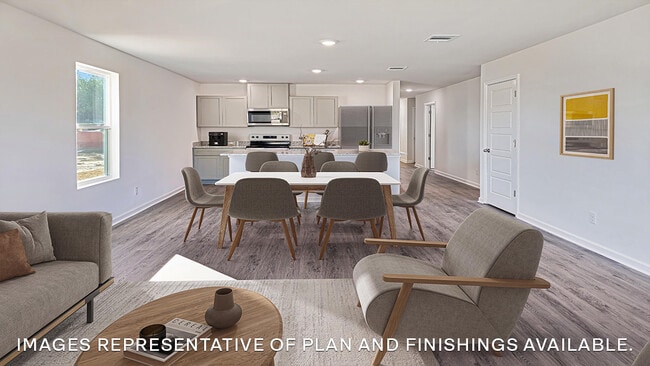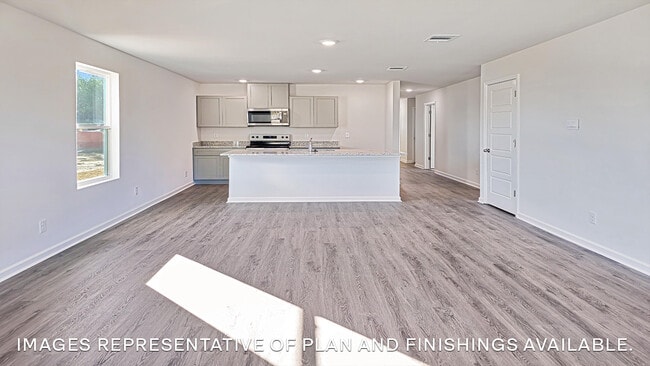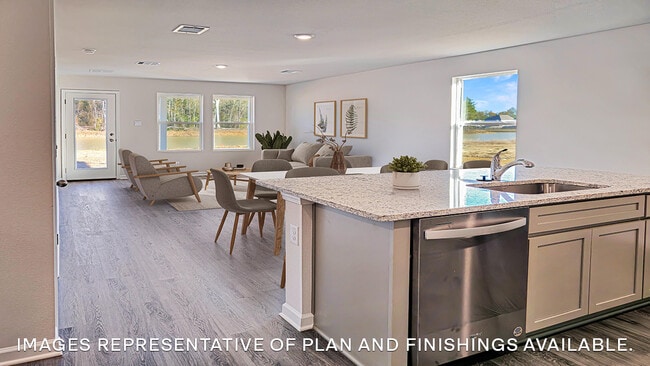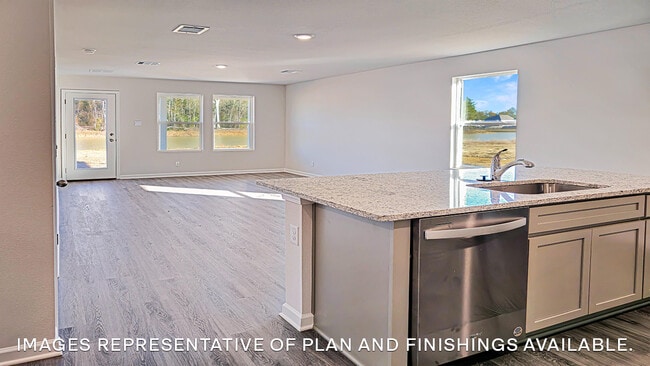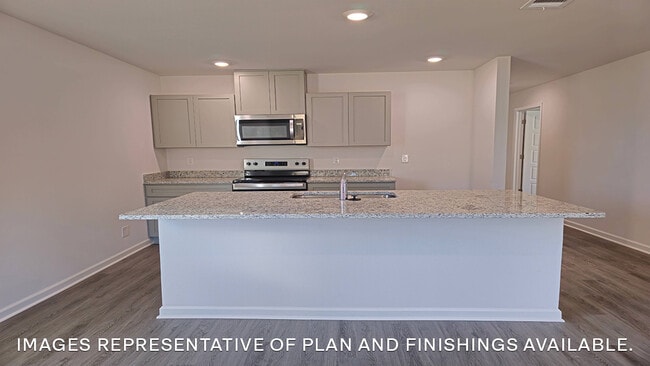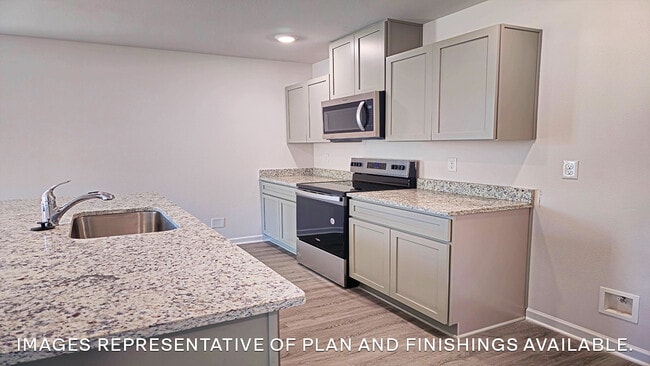
Estimated payment $1,626/month
Highlights
- New Construction
- Laundry Room
- 1-Story Property
- Gretna No. 2 Academy for Advanced Studies Rated A-
About This Home
Welcome to 417 Holmes Blvd. Terrytown, La, a new home in Oakwood Estates. Inside this 3-bedroom, 2-bathroom home, you’ll find 1,270 square feet of enjoyable living. Once you walk into this home, you’ll see two bedrooms along with the guest bathroom. Walking down the foyer, you’ll then reach the laundry room, as well as the open concept living space, starting with the kitchen. The kitchen offers shaker-style cabinets, gooseneck pulldown faucets in the kitchens. The chef in your family will also enjoy the stainless-steel Frigidaire appliances, stove, microwave hood, dishwasher, single basin undermount sink. and 3 cm granite throughout. The kitchen also houses a pantry, and the separate laundry room is located on the other side, creating easy access to everything. The dining room is adjacent to the kitchen, and the living room is situated nearby. This smart layout ensures that anyone in either space can always be part of the action, regardless of their location. Each bedroom is equipped with cozy carpeting and a convenient closet. Whether you need a space for entertainment, storage, hosting guests, relaxation, or fitness activities, you can count on feeling comfortable and content. The primary bedroom is in the rear of the home and has its own en suite. The primary bathroom features a double vanity with a tub/shower combo, large walk-in closet, separate linen closet, and a separate water closet. Get in touch with us now and schedule a tour today!
Sales Office
| Monday - Saturday |
9:00 AM - 5:00 PM
|
| Sunday |
11:00 AM - 5:00 PM
|
Home Details
Home Type
- Single Family
Parking
- 1 Car Garage
Home Design
- New Construction
Interior Spaces
- 1-Story Property
- Laundry Room
Bedrooms and Bathrooms
- 3 Bedrooms
- 2 Full Bathrooms
Map
Other Move In Ready Homes in Oakwood Estates
About the Builder
- 0 Holmes Blvd Unit 2533126
- 121-133 Holmes Blvd
- 0 Potomac St
- 129 Holmes Blvd
- 125 Holmes Blvd
- 121 Holmes Blvd
- 123 Holmes Blvd
- 127 Holmes Blvd
- 133 Holmes Blvd
- 131 Holmes Blvd
- 3271 Rio Grande St
- 0 Vacant Lot On Holmes Blvd
- 3280 Rio Grande St
- 3229 Sabine St
- 3205 Potomac St
- 3219 Sabine St
- 3200 Potomac St
- Oakwood Estates
- Steeplechase at Homeplace
- Water Oaks - Classic
