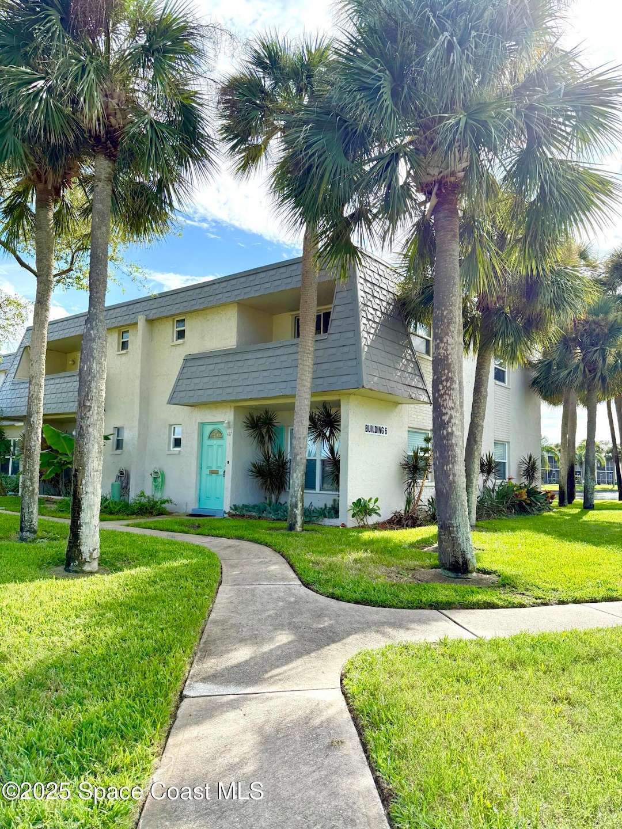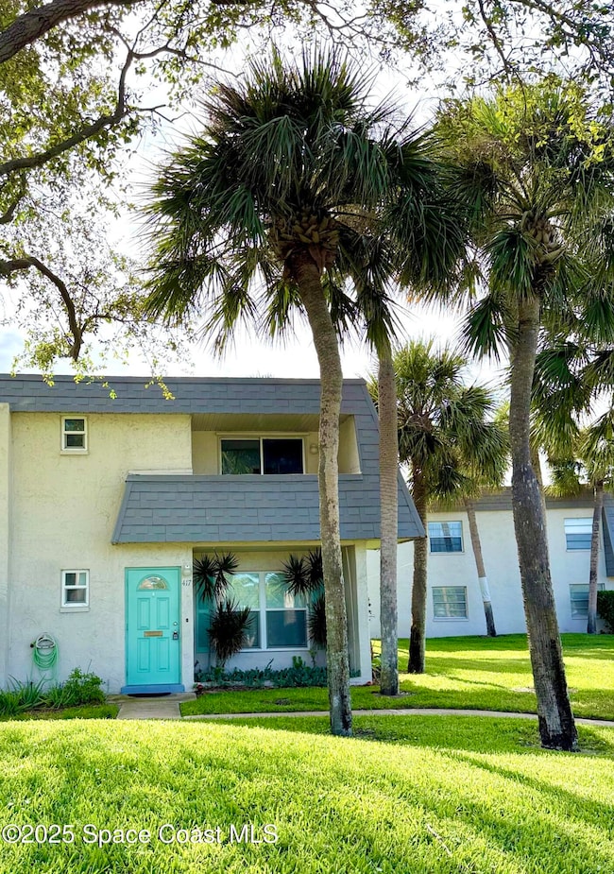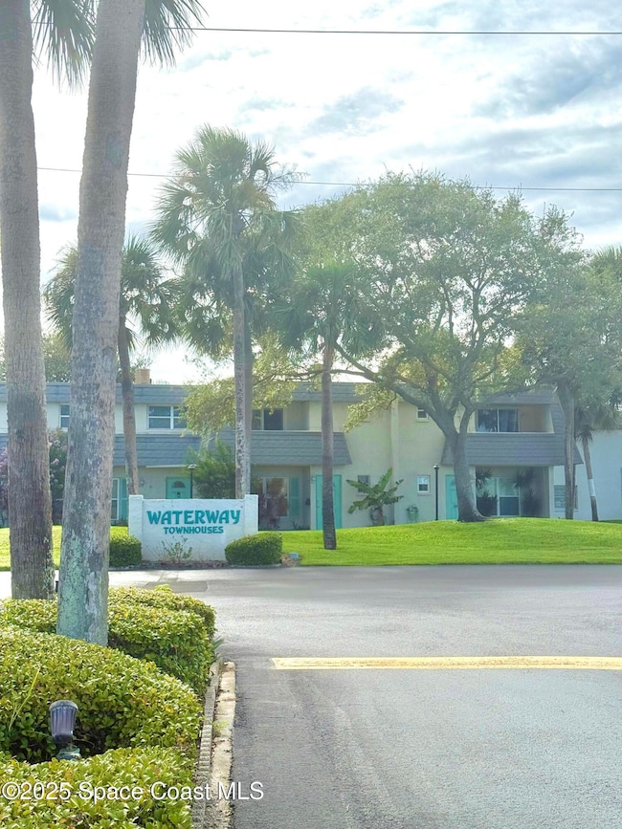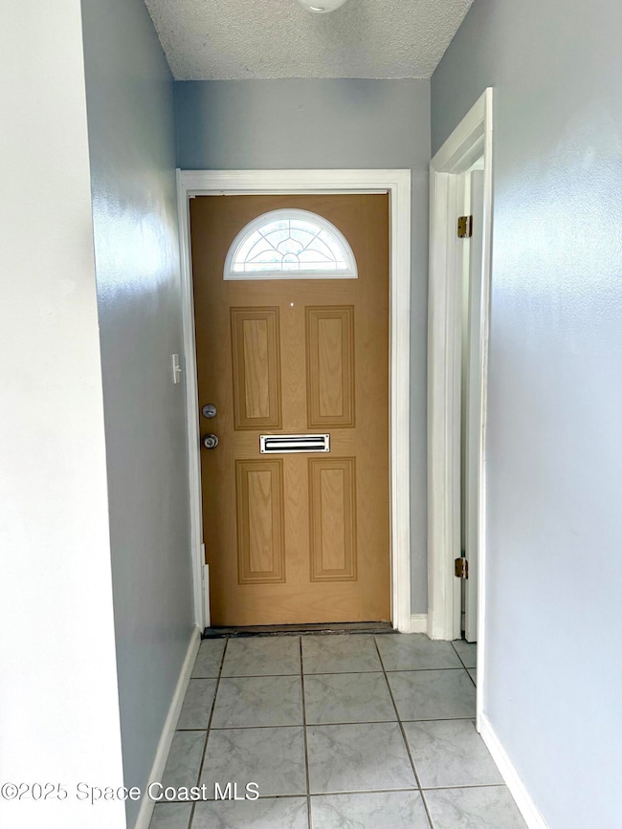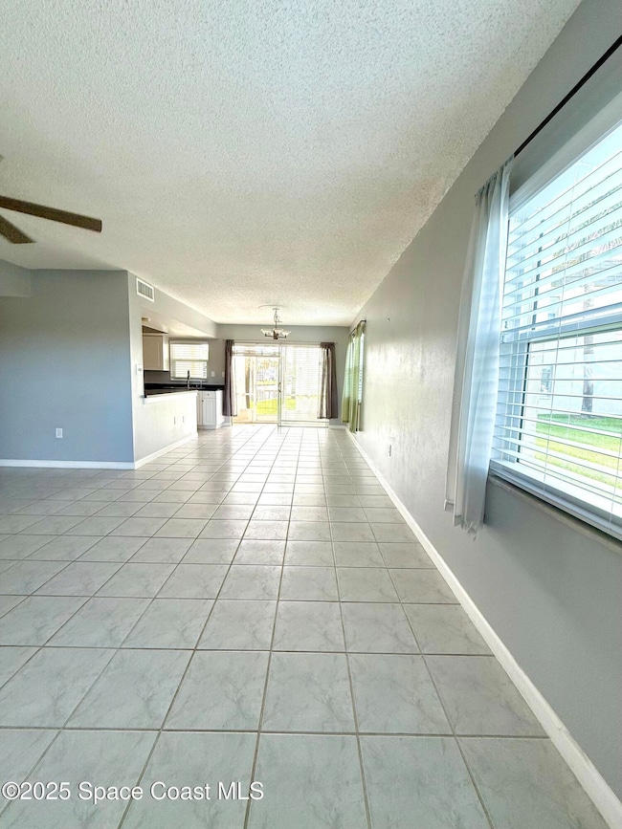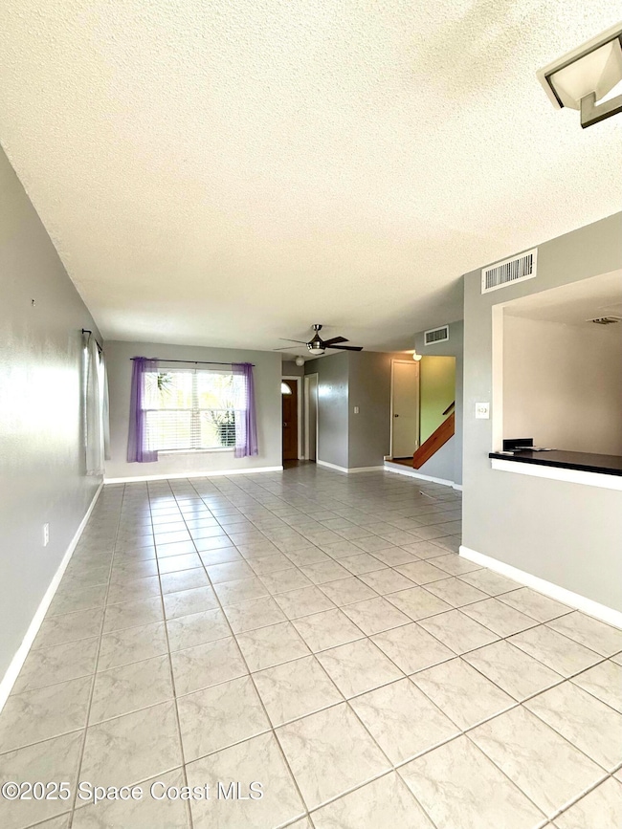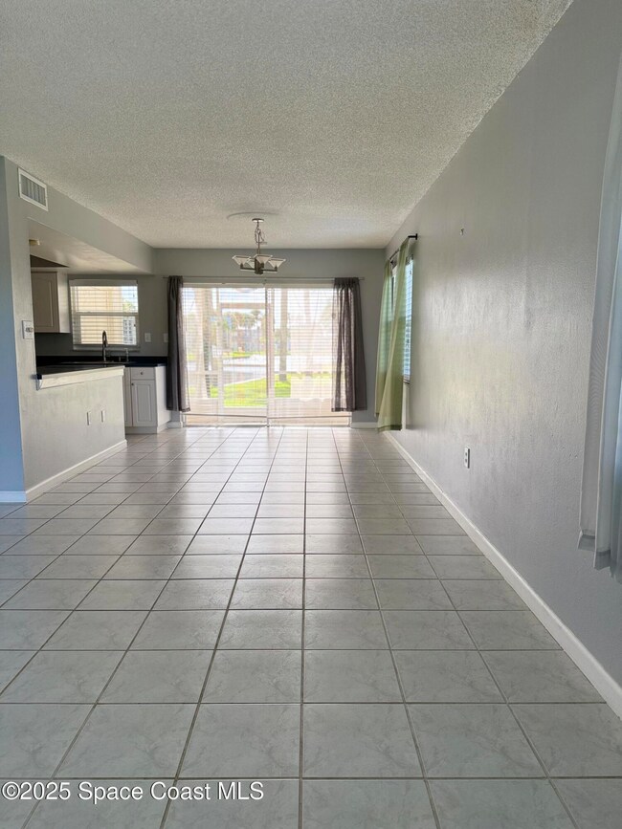417 Ibis Ln Unit 96 Satellite Beach, FL 32937
Highlights
- Lake Front
- Docks
- Clubhouse
- Satellite Senior High School Rated A-
- Open Floorplan
- Traditional Architecture
About This Home
Imagine waking up in the stunning Waterway Townhouse community, just a short drive from the beach, where every day feels like a vacation. Your expansive lake views invite relaxation on your serene screened-in patio, perfect for savoring coffee or witnessing breathtaking sunsets. With sleek tile and wood floors, impact-resistant windows, and an open floor plan, this haven embodies brightness and freedom. The upstairs retreat features two spacious master suites, each with its own bath and walk-in closet, while the master bedroom boasts a private balcony overlooking the lake. Enjoy effortless access to the saltwater community pool, clubhouse, tennis courts, and the beach, all within a mile. With easy highway access via the Pineda Causeway, endless possibilities await. This incredible opportunity is waiting to be seized.
Townhouse Details
Home Type
- Townhome
Est. Annual Taxes
- $3,099
Year Built
- Built in 1975
Lot Details
- 3,920 Sq Ft Lot
- Lake Front
- East Facing Home
Home Design
- Traditional Architecture
- Asphalt
Interior Spaces
- 1,424 Sq Ft Home
- 2-Story Property
- Open Floorplan
- Built-In Features
- Ceiling Fan
- Living Room
- Screened Porch
- Lake Views
Kitchen
- Electric Range
- Microwave
- Ice Maker
- Dishwasher
- Disposal
Bedrooms and Bathrooms
- 2 Bedrooms
- Dual Closets
- Walk-In Closet
- Bathtub and Shower Combination in Primary Bathroom
Laundry
- Laundry on lower level
- Dryer
- Washer
Home Security
Parking
- Additional Parking
- Parking Lot
- Assigned Parking
Outdoor Features
- Docks
- Balcony
- Courtyard
Schools
- Sea Park Elementary School
- Delaura Middle School
- Satellite High School
Utilities
- Central Heating and Cooling System
Listing and Financial Details
- Security Deposit $2,295
- Property Available on 9/4/25
- Tenant pays for electricity
- The owner pays for association fees, exterior maintenance, grounds care, insurance, pest control, trash collection, water
- Rent includes sewer, water, trash collection
- $50 Application Fee
- Assessor Parcel Number 26-37-22-00-00007.7-0000.00
Community Details
Overview
- Property has a Home Owners Association
- Waterway Townhouse Condo 1 Subdivision
- Maintained Community
- Car Wash Area
Amenities
- Clubhouse
Recreation
- Tennis Courts
- Community Basketball Court
- Pickleball Courts
- Community Pool
Pet Policy
- Call for details about the types of pets allowed
Security
- Hurricane or Storm Shutters
- High Impact Windows
- Fire and Smoke Detector
Map
Source: Space Coast MLS (Space Coast Association of REALTORS®)
MLS Number: 1056190
APN: 26-37-22-00-00007.7-0000.00
- 450 Blue Jay Ln Unit 43
- 444 Blue Jay Ln Unit 13
- 432 Blue Jay Ln Unit 62
- 426 Dove Ln
- 416 Dove Ln
- 406 Skylark Blvd
- 459 Ibis Ln Unit 4-12
- 215 Melaleuca Dr
- 467 Ibis Ln Unit 812
- 431 Sandpiper Dr
- 406 Meadowlark Ln Unit 412A
- 418 Sandpiper Dr
- 250 Melaleuca Dr
- 425 Sparrow Dr
- 235 NE 2nd St
- 458 Sandpiper Dr
- 428 Penguin Dr
- 449 Penguin Dr
- 168 Ocean Blvd
- 333 S Patrick Dr Unit 11
- 424 Dove Ln Unit 58
- 442 Dove Ln Unit 5-9
- 435 Dove Ln Unit 810
- 459 Ibis Ln Unit 4-12
- 467 Ibis Ln Unit 812
- 458 Sandpiper Dr
- 236 NE 3rd St
- 216 NE 3rd St
- 436 Thrush Dr
- 300 Pelican Dr
- 39 Sorrento Ct
- 105 NE 3rd St Unit ID1044492P
- 105 NE 3rd St Unit ID1044486P
- 105 NE 3rd St Unit ID1044485P
- 105 NE 3rd St Unit ID1044482P
- 105 NE 3rd St Unit ID1044483P
- 419 Saint Georges Ct
- 199 Jimmy Buffett Mem Hwy Unit A-104
- 109 Highway A1a
- 175 Highway A1a Unit 210
