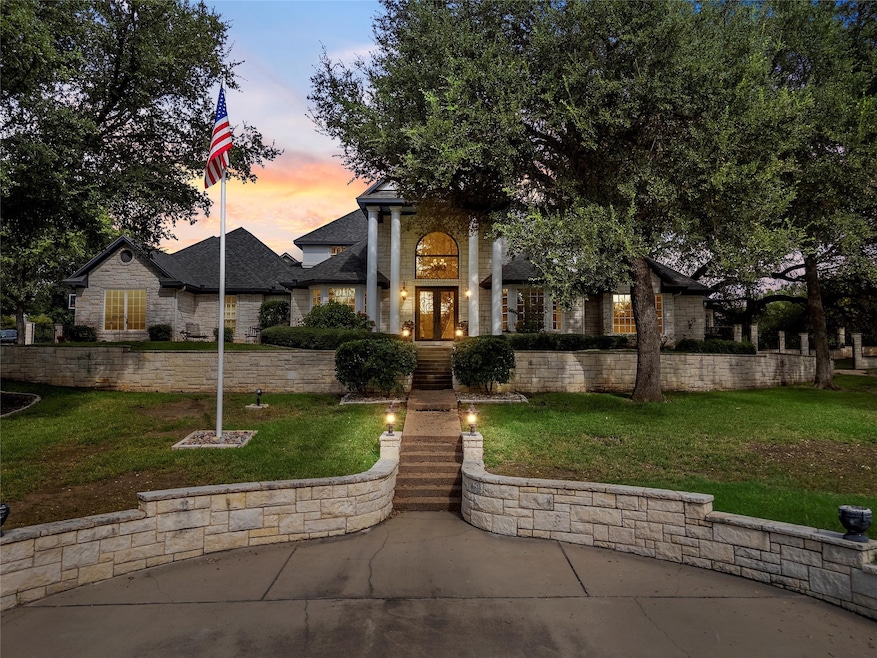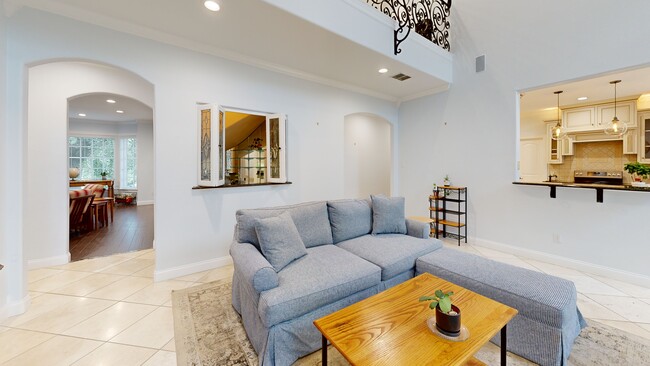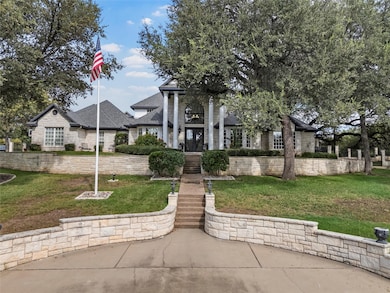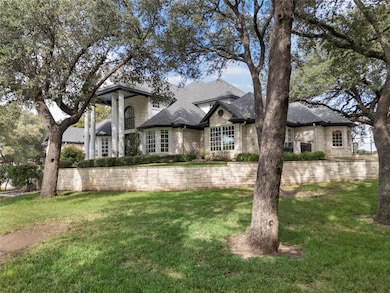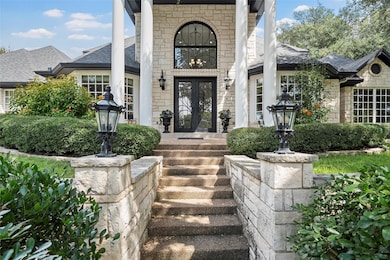
417 Keys Creek Dr Waco, TX 76708
North Lake Waco NeighborhoodEstimated payment $5,056/month
Highlights
- Hot Property
- 0.65 Acre Lot
- Adjacent to Greenbelt
- Bosqueville Elementary School Rated A-
- Open Floorplan
- Engineered Wood Flooring
About This Home
Welcome home to this stunning custom Austin stone home in the sought-after Keys Creek neighborhood. Merely a 10 minute drive from Baylor University and located in the highly regarded Bosqueville ISD. The (double lot) corner lot location enhances the appeal of this gorgeous home with superb curb appeal with dappled shade from mature trees throughout the over half-acre lot.
Offering over 3,500 sq. ft. of luxurious living space, this residence showcases high-end finishes throughout, including elegant travertine floors, stately Cantera iron front doors, soaring 17-foot ceilings, a dramatic entryway and staircase, thoughtfully curated with built-in surround sound for effortless entertaining.
Three bedrooms (and a bonus room that could easily and comfortably be a 4th bedroom) and 3.5 bathrooms, this thoughtfully designed home provides both comfort and sophistication. The attached 2.5-car garage, floored attic, and additional storage options ensure convenience without compromising style. The open layout, grand living room, and adjacent wet bar space create a perfect atmosphere for entertaining family and friends.
Positioned on a double lot shaded by mature oak trees and enhanced with professional landscaping, the property offers an inviting outdoor retreat. A large covered patio frames peaceful views of the meadow, where you can relax while enjoying the beauty of nature and the occasional glimpse of wildlife.
This is more than just a home—it’s a private sanctuary with elegance, space, and exceptional craftsmanship at every turn.
Schedule your private tour today to experience this stunning Keys Creek home for yourself.
Listing Agent
Magnolia Realty Brokerage Phone: 254-218-5940 License #0748932 Listed on: 10/02/2025
Home Details
Home Type
- Single Family
Est. Annual Taxes
- $16,410
Year Built
- Built in 2005
Lot Details
- 0.65 Acre Lot
- Lot Dimensions are 205x141
- Adjacent to Greenbelt
- Gated Home
- Masonry wall
- Stone Wall
- Wrought Iron Fence
- Property is Fully Fenced
- Perimeter Fence
- Corner Lot
- Sprinkler System
- Cleared Lot
- Many Trees
- Private Yard
- Back Yard
HOA Fees
- $17 Monthly HOA Fees
Parking
- 2 Car Attached Garage
- Inside Entrance
- Parking Accessed On Kitchen Level
- Lighted Parking
- Side Facing Garage
- Multiple Garage Doors
- Garage Door Opener
- Driveway
- Additional Parking
Home Design
- Slab Foundation
- Composition Roof
- Stucco
Interior Spaces
- 3,440 Sq Ft Home
- 2-Story Property
- Open Floorplan
- Wet Bar
- Cathedral Ceiling
- Ceiling Fan
- Chandelier
- Gas Log Fireplace
- Stone Fireplace
- Window Treatments
- Great Room with Fireplace
- Living Room with Fireplace
Kitchen
- Eat-In Kitchen
- Double Oven
- Electric Range
- Microwave
- Dishwasher
- Kitchen Island
- Granite Countertops
- Disposal
Flooring
- Engineered Wood
- Carpet
- Ceramic Tile
- Travertine
Bedrooms and Bathrooms
- 3 Bedrooms
- Walk-In Closet
- Double Vanity
Laundry
- Laundry in Utility Room
- Dryer
- Washer
Home Security
- Security System Owned
- Fire and Smoke Detector
Outdoor Features
- Covered Patio or Porch
- Rain Gutters
Schools
- Bosqueville Elementary School
- Bosqueville High School
Utilities
- Multiple cooling system units
- Central Heating and Cooling System
- Heat Pump System
- Vented Exhaust Fan
- Underground Utilities
- High Speed Internet
- Cable TV Available
Community Details
- Association fees include management, ground maintenance
- Keys Creek Home Owners Assoc Association
- Keys Creek Subdivision
Listing and Financial Details
- Legal Lot and Block 9 / C
- Assessor Parcel Number 140213040003090
Matterport 3D Tour
Floorplans
Map
Home Values in the Area
Average Home Value in this Area
Tax History
| Year | Tax Paid | Tax Assessment Tax Assessment Total Assessment is a certain percentage of the fair market value that is determined by local assessors to be the total taxable value of land and additions on the property. | Land | Improvement |
|---|---|---|---|---|
| 2025 | -- | $658,760 | $56,450 | $602,310 |
| 2024 | $16,410 | $674,103 | $0 | $0 |
| 2023 | $14,815 | $612,821 | $0 | $0 |
| 2022 | $13,497 | $557,110 | $49,400 | $507,710 |
| 2021 | $13,344 | $507,810 | $44,600 | $463,210 |
| 2020 | $13,545 | $495,850 | $42,340 | $453,510 |
| 2019 | $13,916 | $499,070 | $69,440 | $429,630 |
| 2018 | $13,611 | $475,610 | $66,330 | $409,280 |
| 2017 | $12,066 | $460,200 | $33,560 | $426,640 |
| 2016 | $10,969 | $379,290 | $32,900 | $346,390 |
| 2015 | $10,634 | $399,040 | $32,250 | $366,790 |
| 2014 | $10,634 | $398,410 | $31,620 | $366,790 |
Property History
| Date | Event | Price | List to Sale | Price per Sq Ft |
|---|---|---|---|---|
| 10/02/2025 10/02/25 | For Sale | $700,000 | -- | $203 / Sq Ft |
Purchase History
| Date | Type | Sale Price | Title Company |
|---|---|---|---|
| Warranty Deed | -- | None Available | |
| Vendors Lien | -- | None Available | |
| Vendors Lien | -- | None Available | |
| Vendors Lien | -- | American Guaranty Title | |
| Vendors Lien | -- | None Available |
Mortgage History
| Date | Status | Loan Amount | Loan Type |
|---|---|---|---|
| Previous Owner | $531,165 | Purchase Money Mortgage | |
| Previous Owner | $492,275 | New Conventional | |
| Previous Owner | $26,100 | Purchase Money Mortgage | |
| Previous Owner | $337,250 | Purchase Money Mortgage |
About the Listing Agent

Ashley Warren was born and raised in Waco. After living in Dallas and Lubbock for her husband's medical training, she has been back in Waco and an active member of her community for 15 years. She is excited to channel that community focus toward real estate. With a passion for world-class service in the Waco area, Ashley is ready to help with your home buying and selling needs.
As a proud member of the Magnolia Realty family, Ashley carries the values of integrity, exceptional listening
Ashley's Other Listings
Source: North Texas Real Estate Information Systems (NTREIS)
MLS Number: 21075027
APN: 14-021304-000309-0
- Lot 3 Bunnyview Dr
- 59 acs. Grove Creek Logue Ln
- 59 ac. Grove Creek D Logue Ln
- 128 Creek Ridge
- 133 Creek Ridge
- 203 River Ln
- 809 Fort Gates
- 827 Fort Gates
- 8005 Townsend Dr
- 8009 Townsend Dr
- 702 Indian Springs Dr
- 8001 Jubilee Rd
- Mockingbird Plan at Liberty Oaks
- Wren Plan at Liberty Oaks
- Cardinal Plan at Liberty Oaks
- The 2588 Plan at Liberty Oaks
- The 2516 Plan at Liberty Oaks
- The 2205 Plan at Liberty Oaks
- The 2082 Plan at Liberty Oaks
- The 1818 Plan at Liberty Oaks
- 6748 Logue Ln
- 2736 Lake Shore Dr
- 10001 Panther Way
- 10001 Panther Way
- 4100 N 30th St
- 4100 N 30th St
- 3633 N 21st Unit A
- 10712 Granada Dr
- 10120 Salem Way
- 2603 N 21st St Unit Garage apt
- 3117 Wenz Ave
- 4372 Lake Shore Dr
- 1827 Proctor Ave
- 10405 China Spring Rd
- 4502 Lake Shore Dr
- 1800 N Martin Luther King jr Blvd
- 1725 N Martin Luther King jr Blvd
- 2108 N 21st St
- 507 Dunbar Ave
- 1810 Windsor Ave
