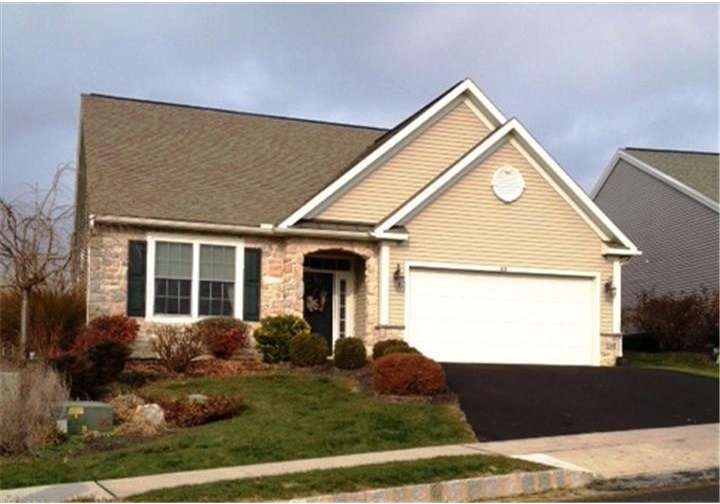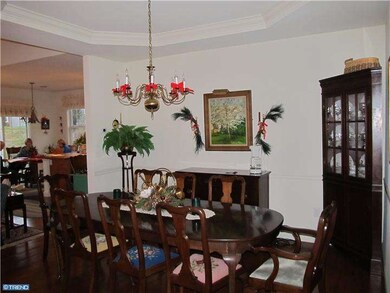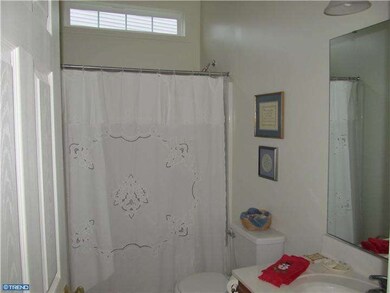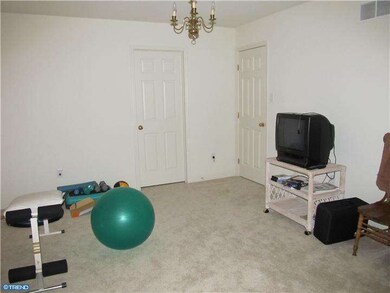
417 Leland Way Reading, PA 19610
Whitfield NeighborhoodHighlights
- Cape Cod Architecture
- Cathedral Ceiling
- Attic
- Wilson High School Rated A-
- Wood Flooring
- 2 Car Direct Access Garage
About This Home
As of February 2025Rosemont Beauty featuring an open floor plan, 3 bedrooms,3 full baths, neutral decor, mint condition. Custom kitchen, random with flooring, fireplace, skylights and vaulted ceiling. Spacious open loft overlooks family room. Paver Patio and extensive landscaping add to the charm and character of this home. Abundent storage throughout home, window treatments remain.Quiet, mainteneance free community located close to everything.
Last Agent to Sell the Property
Karen Schiavo
BHHS Homesale Realty- Reading Berks Listed on: 12/01/2012
Co-Listed By
Neil Schiavo
BHHS Homesale Realty- Reading Berks License #TREND:152251
Last Buyer's Agent
Karen Schiavo
BHHS Homesale Realty- Reading Berks Listed on: 12/01/2012
Home Details
Home Type
- Single Family
Est. Annual Taxes
- $6,238
Year Built
- Built in 2008
Lot Details
- 3,920 Sq Ft Lot
- Level Lot
- Property is in good condition
- Property is zoned RES.
HOA Fees
- $175 Monthly HOA Fees
Parking
- 2 Car Direct Access Garage
- 2 Open Parking Spaces
- Garage Door Opener
Home Design
- Cape Cod Architecture
- Slab Foundation
- Pitched Roof
- Shingle Roof
- Stone Siding
- Vinyl Siding
Interior Spaces
- 2,093 Sq Ft Home
- Property has 1.5 Levels
- Cathedral Ceiling
- Ceiling Fan
- Skylights
- Gas Fireplace
- Family Room
- Living Room
- Dining Room
- Laundry on main level
- Attic
Kitchen
- Eat-In Kitchen
- Butlers Pantry
- Self-Cleaning Oven
- Built-In Range
- Dishwasher
- Disposal
Flooring
- Wood
- Wall to Wall Carpet
- Tile or Brick
Bedrooms and Bathrooms
- 3 Bedrooms
- En-Suite Primary Bedroom
- En-Suite Bathroom
- 3 Full Bathrooms
- Walk-in Shower
Outdoor Features
- Patio
- Exterior Lighting
Schools
- Wilson High School
Utilities
- Forced Air Heating and Cooling System
- Heating System Uses Gas
- Underground Utilities
- 200+ Amp Service
- Water Treatment System
- Natural Gas Water Heater
- Cable TV Available
Community Details
- Association fees include common area maintenance, lawn maintenance, snow removal, trash
- Built by GRANDE LAND
Listing and Financial Details
- Tax Lot 8467
- Assessor Parcel Number 80-4387-15-64-8467
Ownership History
Purchase Details
Home Financials for this Owner
Home Financials are based on the most recent Mortgage that was taken out on this home.Purchase Details
Home Financials for this Owner
Home Financials are based on the most recent Mortgage that was taken out on this home.Purchase Details
Similar Homes in Reading, PA
Home Values in the Area
Average Home Value in this Area
Purchase History
| Date | Type | Sale Price | Title Company |
|---|---|---|---|
| Deed | $495,000 | None Listed On Document | |
| Deed | $267,000 | None Available | |
| Interfamily Deed Transfer | -- | None Available |
Mortgage History
| Date | Status | Loan Amount | Loan Type |
|---|---|---|---|
| Previous Owner | $75,000 | Credit Line Revolving | |
| Previous Owner | $223,920 | Purchase Money Mortgage |
Property History
| Date | Event | Price | Change | Sq Ft Price |
|---|---|---|---|---|
| 02/10/2025 02/10/25 | Sold | $495,000 | +1.0% | $237 / Sq Ft |
| 12/13/2024 12/13/24 | Pending | -- | -- | -- |
| 12/13/2024 12/13/24 | Off Market | $489,900 | -- | -- |
| 12/11/2024 12/11/24 | For Sale | $489,900 | +83.5% | $234 / Sq Ft |
| 04/05/2013 04/05/13 | Sold | $267,000 | 0.0% | $128 / Sq Ft |
| 02/22/2013 02/22/13 | Pending | -- | -- | -- |
| 02/21/2013 02/21/13 | Off Market | $267,000 | -- | -- |
| 01/23/2013 01/23/13 | Price Changed | $279,900 | -3.0% | $134 / Sq Ft |
| 12/01/2012 12/01/12 | For Sale | $288,500 | -- | $138 / Sq Ft |
Tax History Compared to Growth
Tax History
| Year | Tax Paid | Tax Assessment Tax Assessment Total Assessment is a certain percentage of the fair market value that is determined by local assessors to be the total taxable value of land and additions on the property. | Land | Improvement |
|---|---|---|---|---|
| 2025 | $2,790 | $189,000 | $30,900 | $158,100 |
| 2024 | $8,086 | $189,000 | $30,900 | $158,100 |
| 2023 | $7,705 | $189,000 | $30,900 | $158,100 |
| 2022 | $7,516 | $189,000 | $30,900 | $158,100 |
| 2021 | $7,251 | $189,000 | $30,900 | $158,100 |
| 2020 | $7,251 | $189,000 | $30,900 | $158,100 |
| 2019 | $7,045 | $189,000 | $30,900 | $158,100 |
| 2018 | $6,985 | $189,000 | $30,900 | $158,100 |
| 2017 | $6,867 | $189,000 | $30,900 | $158,100 |
| 2016 | $1,967 | $189,000 | $30,900 | $158,100 |
| 2015 | $1,967 | $189,000 | $30,900 | $158,100 |
| 2014 | $1,967 | $189,000 | $30,900 | $158,100 |
Agents Affiliated with this Home
-
B
Seller's Agent in 2025
Brad Weisman
Keller Williams Platinum Realty - Wyomissing
-
L
Buyer's Agent in 2025
Lori Bartkus
RE/MAX
-
K
Seller's Agent in 2013
Karen Schiavo
BHHS Homesale Realty- Reading Berks
-
N
Seller Co-Listing Agent in 2013
Neil Schiavo
BHHS Homesale Realty- Reading Berks
Map
Source: Bright MLS
MLS Number: 1004175190
APN: 80-4387-15-64-8467
- 3226 State Hill Rd
- 154 Laurel Ct Unit D3528
- 119 Laurel Ct
- 202 Sanibel Ln
- 2105 Bressler Dr
- 113 Laurel Ct
- 9 Kevin Ct
- 2914 State Hill Rd Unit D16
- 228 Hawthorne Ct N
- 2900 State Hill Rd Unit I6
- 315 Chatsworth Ct
- 2202 Burkey Dr
- 1116 Dogwood Dr
- 320 Wisteria Ln
- 1077 Ryebrook Rd
- 824 Redwood Ave
- 3377 Harwood Ln
- 1631 W Thistle Dr
- 3394 State Hill Rd
- 510 Lenore Place






