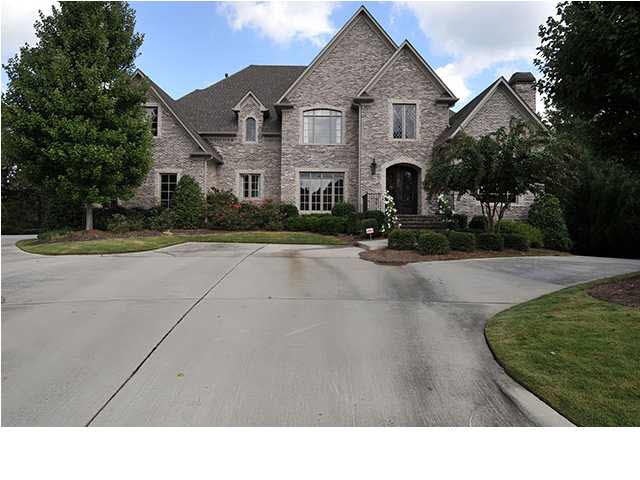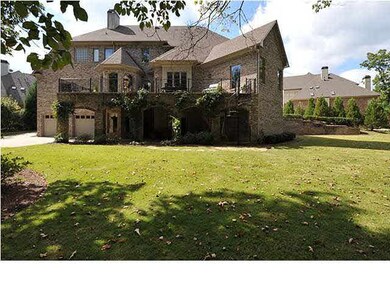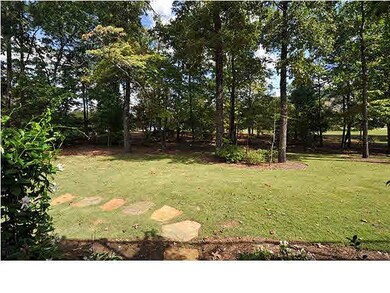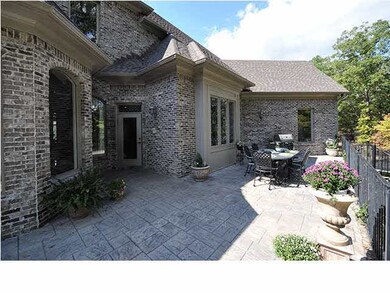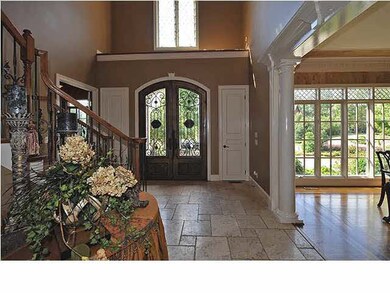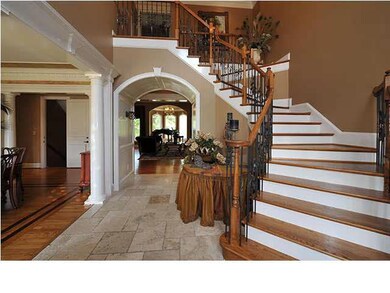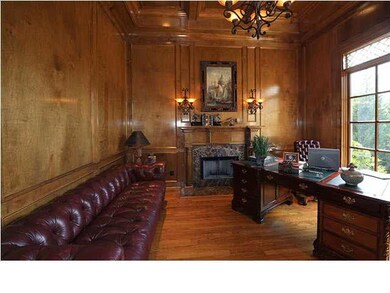
417 Mccormack Way Birmingham, AL 35242
North Shelby County NeighborhoodHighlights
- Golf Course Community
- Gated with Attendant
- Fireplace in Primary Bedroom
- Greystone Elementary School Rated A
- Clubhouse
- Deck
About This Home
As of October 2016Features 6 BR, 5 1/2 Baths, Large Greatroom with piano room, KEEPING room w/vaulted ceiling (beaded board), extra large Dining Room with exquisite molding and wet bar for entertaining. About 20 x 18 Master suite w/octagonal trey ceiling and FP. Gourmet Kit w/ WOLF high end SS appliances, granite, large breakfast room with beautiful windows. Upstairs includes 4 x-lg BR's and 4 full BA's, 2nd BR is like 2nd Master with trey ceilings. Daylite BSMT: stunning stone floors (diagonal design), awesome MEDIA room, mini-kitchen (ready to expand), pool table room, 2 extra rooms (one could be BR, 2nd could be exercise room), and full bath. Cul-de-sac lot w/ultimate private level lot(low traffic). Great street across from Legacy Golf Club (walking distance).SPECIALS: tall SOLID DOORS, IRON DOORS,EXQUISITE MILL WORK,TRAVERTINE FLOORS & stone floors! UNIQUE floor plan : OPEN & TIMELESS DESIGN-RARE OFFERING!!
Home Details
Home Type
- Single Family
Est. Annual Taxes
- $8,355
Year Built
- 2001
Lot Details
- Cul-De-Sac
- Interior Lot
- Sprinkler System
- Few Trees
HOA Fees
- $125 Monthly HOA Fees
Parking
- 4 Car Garage
- Basement Garage
- Garage on Main Level
Interior Spaces
- 2-Story Property
- Smooth Ceilings
- Cathedral Ceiling
- Ceiling Fan
- Fireplace in Hearth Room
- Stone Fireplace
- Fireplace Features Masonry
- Gas Fireplace
- Double Pane Windows
- Insulated Doors
- Living Room with Fireplace
- 3 Fireplaces
- Dining Room
- Home Office
- Play Room
- Utility Room Floor Drain
- Keeping Room
- Pull Down Stairs to Attic
Kitchen
- Breakfast Bar
- Electric Oven
- Gas Cooktop
- Stove
- Built-In Microwave
- Dishwasher
- Stainless Steel Appliances
- Kitchen Island
- Stone Countertops
- Disposal
Flooring
- Wood
- Carpet
- Stone
- Tile
Bedrooms and Bathrooms
- 6 Bedrooms
- Primary Bedroom on Main
- Fireplace in Primary Bedroom
- Walk-In Closet
- Split Vanities
- Hydromassage or Jetted Bathtub
- Separate Shower
- Linen Closet In Bathroom
Laundry
- Laundry Room
- Laundry on main level
- Washer and Electric Dryer Hookup
Finished Basement
- Bedroom in Basement
- Natural lighting in basement
Outdoor Features
- Deck
- Patio
- Exterior Lighting
Utilities
- Multiple cooling system units
- Forced Air Heating and Cooling System
- Multiple Heating Units
- Heating System Uses Gas
- Underground Utilities
- Gas Water Heater
Listing and Financial Details
- Assessor Parcel Number 03-5-22-0-000-009.000
Community Details
Amenities
- Community Barbecue Grill
- Clubhouse
Recreation
- Golf Course Community
- Tennis Courts
- Community Playground
- Park
- Trails
Additional Features
- Gated with Attendant
Ownership History
Purchase Details
Home Financials for this Owner
Home Financials are based on the most recent Mortgage that was taken out on this home.Purchase Details
Home Financials for this Owner
Home Financials are based on the most recent Mortgage that was taken out on this home.Purchase Details
Home Financials for this Owner
Home Financials are based on the most recent Mortgage that was taken out on this home.Similar Homes in Birmingham, AL
Home Values in the Area
Average Home Value in this Area
Purchase History
| Date | Type | Sale Price | Title Company |
|---|---|---|---|
| Warranty Deed | $960,000 | None Available | |
| Warranty Deed | $690,000 | None Available | |
| Survivorship Deed | $932,500 | -- |
Mortgage History
| Date | Status | Loan Amount | Loan Type |
|---|---|---|---|
| Open | $715,500 | New Conventional | |
| Closed | $860,000 | Adjustable Rate Mortgage/ARM | |
| Previous Owner | $250,000 | Credit Line Revolving | |
| Previous Owner | $280,000 | Credit Line Revolving | |
| Previous Owner | $139,000 | Credit Line Revolving | |
| Previous Owner | $767,050 | Unknown | |
| Previous Owner | $120,000 | Credit Line Revolving | |
| Previous Owner | $746,000 | No Value Available | |
| Previous Owner | $637,500 | Construction | |
| Closed | $92,367 | No Value Available |
Property History
| Date | Event | Price | Change | Sq Ft Price |
|---|---|---|---|---|
| 10/28/2016 10/28/16 | Sold | $960,000 | -8.6% | $136 / Sq Ft |
| 10/09/2016 10/09/16 | Pending | -- | -- | -- |
| 08/08/2016 08/08/16 | For Sale | $1,050,000 | +52.2% | $149 / Sq Ft |
| 03/27/2014 03/27/14 | Sold | $690,000 | -18.7% | -- |
| 10/11/2013 10/11/13 | Pending | -- | -- | -- |
| 01/18/2013 01/18/13 | For Sale | $849,000 | -- | -- |
Tax History Compared to Growth
Tax History
| Year | Tax Paid | Tax Assessment Tax Assessment Total Assessment is a certain percentage of the fair market value that is determined by local assessors to be the total taxable value of land and additions on the property. | Land | Improvement |
|---|---|---|---|---|
| 2024 | $8,355 | $125,640 | $0 | $0 |
| 2023 | $7,677 | $128,200 | $0 | $0 |
| 2022 | $6,489 | $108,400 | $0 | $0 |
| 2021 | $5,855 | $97,840 | $0 | $0 |
| 2020 | $5,472 | $0 | $0 | $0 |
| 2019 | $5,619 | $93,900 | $0 | $0 |
| 2017 | $6,383 | $96,600 | $0 | $0 |
| 2015 | $6,130 | $92,800 | $0 | $0 |
| 2014 | $6,114 | $92,560 | $0 | $0 |
Agents Affiliated with this Home
-

Seller's Agent in 2016
Janice Folmar
ARC Realty 280
(205) 313-8541
72 in this area
87 Total Sales
-

Buyer's Agent in 2016
Mike Green
Keller Williams Realty Hoover
(205) 705-5087
4 in this area
41 Total Sales
-

Seller's Agent in 2014
Julie Kim
RealtySouth
(205) 222-9000
84 in this area
127 Total Sales
Map
Source: Greater Alabama MLS
MLS Number: 551776
APN: 03-5-22-1-003-021-000
- 501 Stewards Glen
- 632 Springbank Terrace
- 908 Glassford Ct
- 837 Aberlady Place
- 1407 Legacy Dr
- 1115 Haven Rd
- 1408 Sutherland Place
- 1228 Braemer Ct
- 1097 Saddlecreek Pkwy
- 300 Woodward Ct
- 113 Langston Place
- 344 Woodward Ct
- 326 S Oak Trail Unit 11
- 292 S Oak Dr Unit 26
- 7011 Montrose Rd Unit 6
- 1055 Legacy Dr
- 268 S Oak Dr Unit 23
- 2264 Brock Cir
- 7046 N Highfield Dr
- 3 Augusta Way Unit LOT 155
