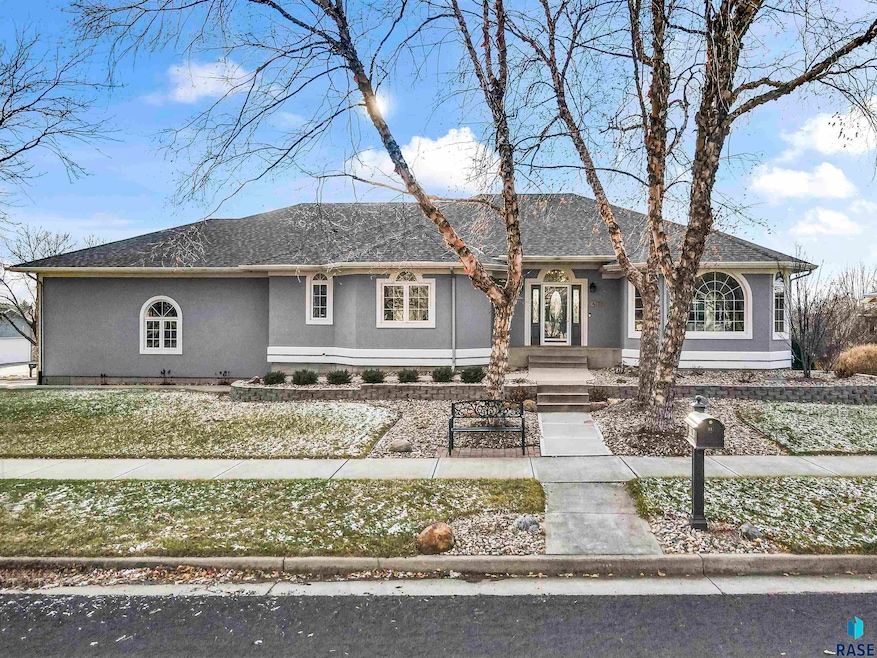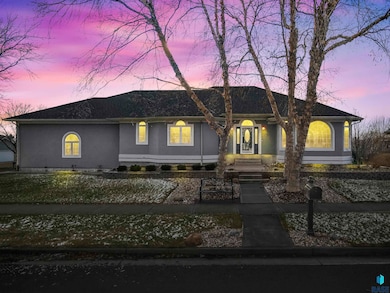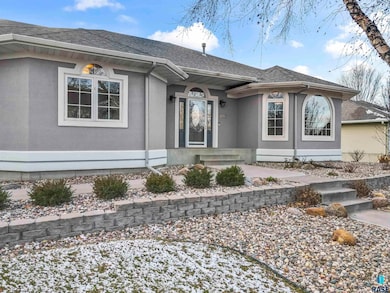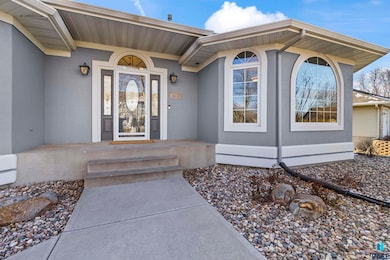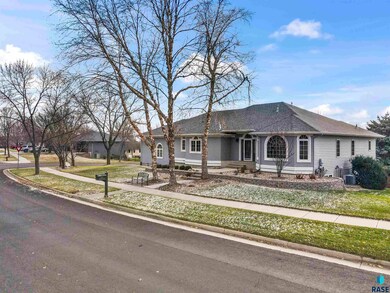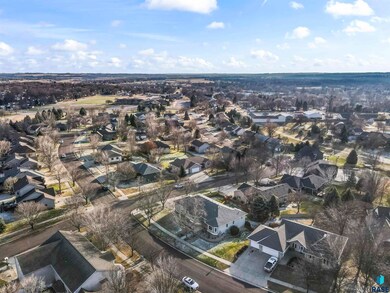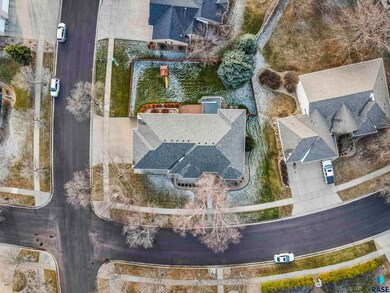417 Meadowlark Cir Brandon, SD 57005
Estimated payment $4,469/month
Highlights
- Heated Floors
- Deck
- 2 Fireplaces
- Brandon Elementary School Rated A
- Ranch Style House
- Corner Lot
About This Home
Step inside and experience a home that feels brand new. After a complete top-to-bottom refresh, this beautifully updated property delivers modern style, thoughtful design, and true move-in comfort. The interior features all new professional paint throughout including the garage, brand-new carpet throughout, multiple bathroom updates, new sleek quartz countertops and backsplash, new outlets, smoke detectors, and updated lighting that brings warmth and elegance to the entire home. The main level flows seamlessly from the bright living room into the dining and kitchen areas, creating an effortless layout for entertaining and everyday living. Two spacious main level bedrooms are accompanied by another large room that could be used for an office, exercise room, play room or anything your imagination can think of. The lower level offers two huge bedrooms and provides exceptional flexibility for a family room, home office, guest space, or workout area, along with massive storage options that could be turned into a rec or theater room. The beautiful backyard, the maintenance-free deck and walk-out patio are all the perfect spots for morning coffee, evening sunsets, or easy outdoor entertaining. This sought after location is within walking distance to schools, parks, and shops. The home looks and feels completely renewed and is move-in ready. You’ll want to see this home in person!
Home Details
Home Type
- Single Family
Est. Annual Taxes
- $9,564
Year Built
- Built in 1998
Lot Details
- 0.33 Acre Lot
- Partially Fenced Property
- Corner Lot
Parking
- 3 Car Garage
Home Design
- Ranch Style House
- Brick Exterior Construction
- Composition Roof
Interior Spaces
- 3,525 Sq Ft Home
- Ceiling height of 9 feet on the lower level
- 2 Fireplaces
- Gas Fireplace
- Basement Fills Entire Space Under The House
- Laundry on main level
Kitchen
- Microwave
- Dishwasher
- Disposal
Flooring
- Wood
- Carpet
- Heated Floors
- Tile
- Vinyl
Bedrooms and Bathrooms
- 4 Bedrooms
- 3 Full Bathrooms
Outdoor Features
- Deck
- Covered Patio or Porch
Schools
- Brandon Elementary School
- Brandon Valley Middle School
- Brandon Valley High School
Utilities
- 90% Forced Air Heating System
- Heating System Uses Natural Gas
Community Details
- No Home Owners Association
- Tallgrass Addn Subdivision
Map
Home Values in the Area
Average Home Value in this Area
Tax History
| Year | Tax Paid | Tax Assessment Tax Assessment Total Assessment is a certain percentage of the fair market value that is determined by local assessors to be the total taxable value of land and additions on the property. | Land | Improvement |
|---|---|---|---|---|
| 2024 | $9,564 | $720,600 | $55,600 | $665,000 |
| 2023 | $9,504 | $679,700 | $41,100 | $638,600 |
| 2022 | $8,871 | $599,900 | $41,100 | $558,800 |
| 2021 | $7,325 | $475,100 | $0 | $0 |
| 2020 | $7,325 | $460,200 | $0 | $0 |
| 2019 | $6,964 | $428,153 | $0 | $0 |
| 2018 | $6,403 | $406,540 | $0 | $0 |
| 2017 | $6,409 | $390,559 | $38,988 | $351,571 |
| 2016 | $6,409 | $384,167 | $38,988 | $345,179 |
| 2015 | $6,424 | $368,945 | $36,551 | $332,394 |
| 2014 | $6,097 | $349,801 | $36,551 | $313,250 |
Property History
| Date | Event | Price | List to Sale | Price per Sq Ft |
|---|---|---|---|---|
| 02/09/2026 02/09/26 | Pending | -- | -- | -- |
| 11/28/2025 11/28/25 | For Sale | $714,900 | -- | $203 / Sq Ft |
Purchase History
| Date | Type | Sale Price | Title Company |
|---|---|---|---|
| Quit Claim Deed | -- | -- | |
| Quit Claim Deed | -- | -- |
Source: REALTOR® Association of the Sioux Empire
MLS Number: 22508811
APN: 65750
- 216 Tabor Ct
- 505 Pasque Flower Trail
- 500 E Cairos Place
- 513 Morning Rain Ave
- 412 E Cairos Place
- 408 N Sioux Blvd
- 404 N Sioux Blvd
- 412 N Sioux Blvd
- 901 Pine St
- 312 S 1st Ave
- Lt6 Blk15 E Stone St
- 213 E Stone St
- Lt9 Blk15 E Stone St
- Lt8 Blk15 E Stone St
- 705 Ruby Cir
- 801 Ruby Cir
- 704 Ruby Cir
- 800 Ruby Cir
- 700 Ruby Cir
- 801 Sapphire Cir
Ask me questions while you tour the home.
