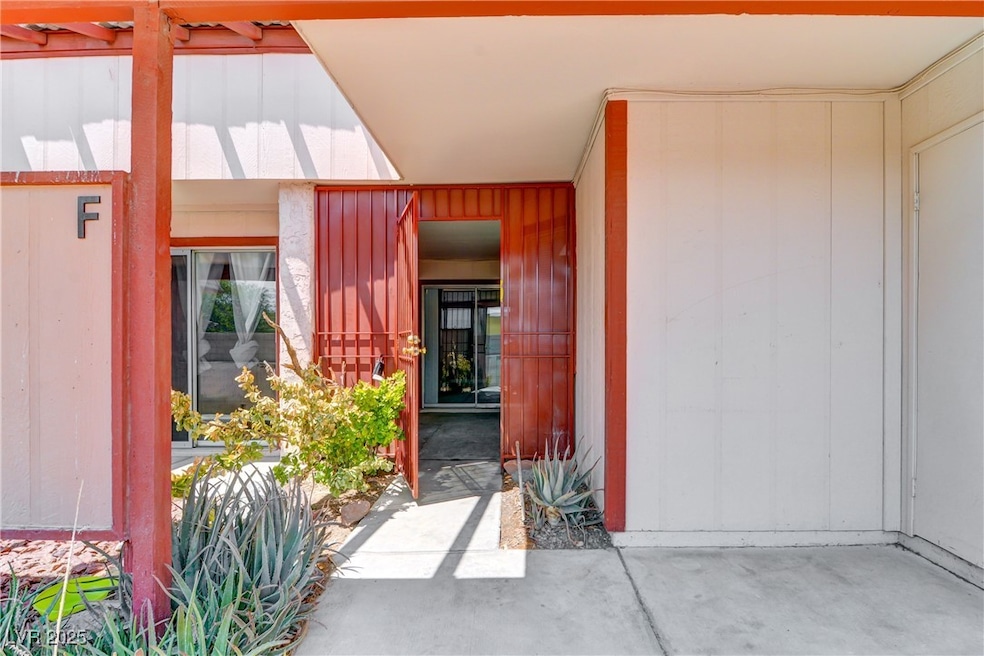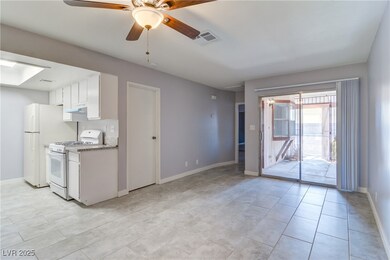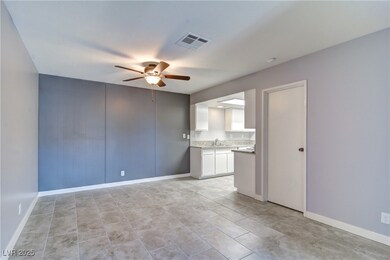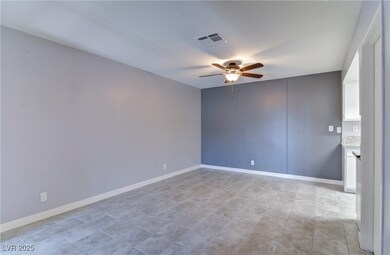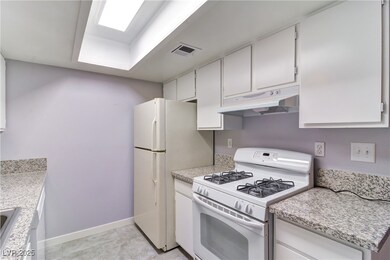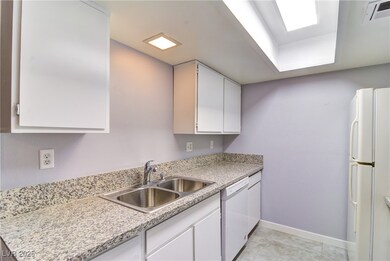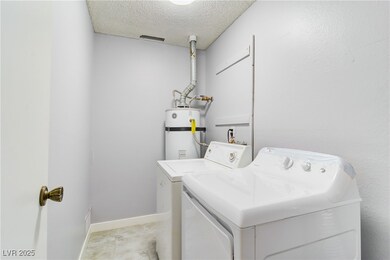417 N Lamb Blvd Unit F Las Vegas, NV 89110
East Las Vegas NeighborhoodHighlights
- Clubhouse
- Laundry Room
- Central Heating and Cooling System
- Community Pool
- Tile Flooring
- Ceiling Fan
About This Home
Welcome to this charming one-bedroom townhouse, offering an inviting blend of comfort, privacy, and style. Enter through the gated patio entrance into a warm, welcoming space that immediately feels like home. The spacious primary bedroom features mirrored closet doors and ample room to unwind. The beautifully updated kitchen is equipped with all appliances, elegant granite countertops, and stylish tile flooring for a clean, modern look. You’ll also appreciate the rare convenience of a separate laundry room, adding functionality to the home’s well-designed layout. The bright and open living room includes a ceiling fan and direct access to the backyard, creating an effortless indoor–outdoor flow perfect for relaxing or entertaining. With tile throughout, low-maintenance finishes, and a cozy atmosphere in every corner, this townhouse delivers exceptional comfort and charm. Truly a must-see property!
Listing Agent
Faranesh Real Estate Brokerage Phone: 702-536-9000 License #B.0143592 Listed on: 11/17/2025
Condo Details
Home Type
- Condominium
Est. Annual Taxes
- $388
Year Built
- Built in 1981
Lot Details
- South Facing Home
Home Design
- Frame Construction
- Tile Roof
- Stucco
Interior Spaces
- 599 Sq Ft Home
- 1-Story Property
- Ceiling Fan
- Blinds
- Tile Flooring
Kitchen
- Gas Cooktop
- Dishwasher
- Disposal
Bedrooms and Bathrooms
- 1 Bedroom
- 1 Full Bathroom
Laundry
- Laundry Room
- Washer and Dryer
Parking
- 1 Carport Space
- Assigned Parking
Schools
- Moore Elementary School
- Robinson Dell H. Middle School
- Desert Pines High School
Utilities
- Central Heating and Cooling System
- Heating System Uses Gas
- Cable TV Available
Listing and Financial Details
- Security Deposit $1,050
- Property Available on 11/17/25
- Tenant pays for cable TV, electricity, gas, key deposit, sewer, trash collection, water
Community Details
Overview
- Property has a Home Owners Association
- Crossroads Association, Phone Number (702) 851-7660
- Crossroads Subdivision
- The community has rules related to covenants, conditions, and restrictions
Amenities
- Clubhouse
Recreation
- Community Pool
Pet Policy
- Pets Allowed
- Pet Deposit $400
Map
Source: Las Vegas REALTORS®
MLS Number: 2735879
APN: 140-31-612-079
- 413 N Lamb Blvd Unit F
- 401 N Lamb Blvd Unit D
- 445 N Lamb Blvd Unit C
- 255 N Lamb Blvd Unit D
- 251 N Lamb Blvd Unit C
- 408 Rhoda St
- 275 N Lamb Blvd Unit A
- 211 N Lamb Blvd Unit D
- 211 N Lamb Blvd Unit A
- 215 N Lamb Blvd Unit C
- 213 N Lamb Blvd Unit F
- 227 N Lamb Blvd Unit B
- 4428 Ash Ave
- 4436 E Ogden Ave
- 4013 Alameda Ave
- 4100 Montebello Ave
- 4437 Isabella Ave
- 4304 Gretna Green Ct
- 66 Chelsea Manor Ct
- 63 Harrison Rose Ct
- 453 N Lamb Blvd Unit G
- 213 N Lamb Blvd Unit A
- 522 N Lamb Blvd
- 4517 Sunrise Ave
- 4521 E Bonanza Rd
- 559 Roxella Ln Unit A
- 4000 E Bonanza Rd
- 632 Triest Ct Unit C
- 3700 Stewart Ave Unit 183
- 3955 E Charleston Blvd
- 4608 Doig Ln
- 4572 Wisconsin Ave
- 825 N Lamb Blvd Unit 198
- 825 N Lamb Blvd Unit 116
- 825 N Lamb Blvd Unit 100
- 825 N Lamb Blvd Unit 34
- 825 N Lamb Blvd Unit 30
- 33 Gold Bar Ct Unit B
- 29 Gold Bar Ct Unit C
- 25 Gold Bar Ct Unit C
